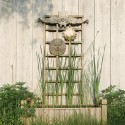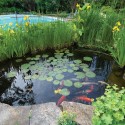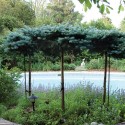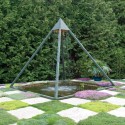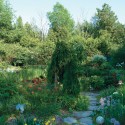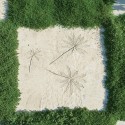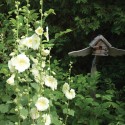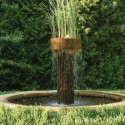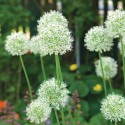Bedded Bliss
“Our goal has been to have an interesting garden view out each window of the house and to have water garden sounds from each open window in the summer.”
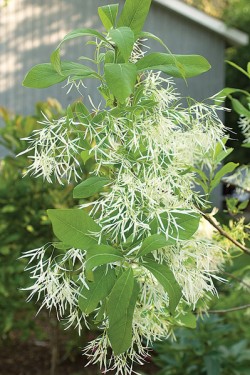
This spring-flowering fringe tree with its delicate cream-coloured blooms reflects the McNenlys’ preference for trees with unusual shapes and unique flowers. Photo by Pete Paterson.
Admittedly the entrance from the road is very low key – no wrought-iron gates, no profound statement of proprietary pride. “Almost shabby” is how one master gardener describes the deliberately unadorned turn-in to this landmark garden. But head on down the unprepossessing, “what-are-we-doing-here?” laneway, past a thicket of healthy cedars and you’ll arrive at a half acre of gardens remarkable for their originality, creativity and beautiful “bones.”
From the get-go Kate and Keith McNenly have approached their gardens with a do-it-yourself spirit. No small challenge. On their five-acre parcel of densely cedared escarpment, fed by two tributaries of the Nottawasaga River, “everything had to be moved by wheelbarrow or dolly.”
Not only that but the land, as they describe it, was “a gravel pit – it was all you could do to find space between the stones to put your shovel in.” Still, after first designing and building their passive solar house, the McNenlys started gardening, planting a few flowering trees in the clearing where house and garden would eventually meld. In the absence of any real topsoil, they hauled triple mix in wheelbarrows to build raised beds. “There were at least twelve dump-truck loads used in the end.”
Twenty-eight years and many more trees later, the clearing is nearly all gardens and the trees have become the focal points within them. As Kate puts it, “That’s what spurred me on. I would think ‘Oh, that tree is doing well, I think it needs a garden around it!’” Keith only smiles and adds, “The lawn used to be riding-mower size, now it’s push mower, really we’re getting nearer to scissor size.”
The McNenlys have been happy to let the garden “evolve” because, as Keith philosophically observes, “Generally things that evolve have a different aspect than things that are planned. As it is, our gardens are an interesting blend of all the periods that we’ve gone through and the plant materials available at those times.”
Maybe so, but their early consideration of the garden’s “bones” has served them well. Their effective use of predominantly dwarf and weeping trees, “that by their nature were going to remain more on a human scale,” provided a designed-for contrast to the towering cedars. (Weeping varieties of ginkgo, crab, pine, elm, spruce, larch, hemlock are just some of the species that grace the gardens.)
The McNenlys chose to put their money into their plant materials (having saved on labour by their DIY philosophy), purchasing unusual trees with “beautiful design bones” like a Camperdown elm, now twenty-five years old, but with the gnarly statesmanlike presence of a centenarian, and a stunning pink-tinged Japanese willow which takes ruthless annual pruning as a matter of course. “It’s extremely beautiful, if brutalized,” quips Keith cheerfully.
Their investment in some expensive perennials, such as brunnera ‘Jack Frost’ and a rare yellow herbaceous peony, ‘Clair de Lune’, has paid off. Both have been successfully divided and inserted elsewhere in the garden. “A little stick with two buds on it for $55 becomes quite a prize in a garden in the future,” notes Keith, referring to the rare peony, as does the successfully naturalized golden bamboo.
Simple but effective design details, such as the carefully selected fossiled stones, add texture and interest while imbuing a subtle feel of established age.
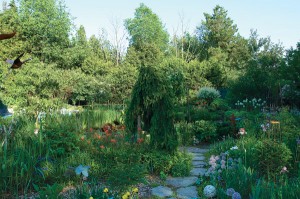
A flagstone path meanders past a weeping Norway spruce set amid beds of perennials, with euphorbia and gooseneck loosestrife on the left and flowering alliums on the right. The payoff of “ruthless pruning” can be seen in the beautiful Japanese willow in the distance. Photo by Pete Paterson.
“Basically our gardens are our canvas,” muses Keith. “I can’t paint, I can’t sing, but we can create something satisfying in the landscape; that’s a creative outlet.”
The McNenlys take the perspective that their gardens are their front door. “It’s what people see when they come to visit, and what we experience coming and going from the house.”
In the arrival area the delightful rhythm of water falling from a spout in a sculpted lion’s face draws attention to the McNenlys’ “fence garden,” on the exterior of the boundary fence of the main gardens. What could have been a bland fenceline has been dressed up with a series of asymmetrical wooden planter boxes, designed and built by Kate and Keith. One serves as a pond to the waterfall and features a lively clump of juncus effusus ‘Spiralis’ (corkscrew rush) that adds an interesting visual “twist” to the geometry of lines. The other boxes are brimful of butterfly bushes and other colourful plants. It’s a clever use of design elements to soothe and attract a visitor forward in search of the “front door.”
Once drawn through the gate beside the waterfall, visitors are greeted with a breathtaking assault of colour. Following the brick path, past the organic bog garden and pausing by a raised pond, the sense of transformation to another world takes serious hold.
As an interior designer, Kate’s professional eye for colour, shape and texture, and Keith’s predilection for form are evident everywhere – in arresting structures, elegant fountains, alluring ponds and tranquil gardens that invite exploration.
And, very much by design, you are never far from the soothing sound of falling water. It’s the underpainting to their creative canvas and the connecting element throughout. It’s heard from every room of their passive solar house, and it’s one of the first things to greet the senses when you arrive at the gate.
With six ponds of varying sizes throughout the gardens, all of which have falling water, three of which are raised, and two of which are deep enough for koi to winter over, there’s an abundance of wildlife that happily returns every year. Frogs, peepers, masses of dragonflies and all kinds of birds (Keith made most of the birdhouses scattered throughout the gardens) generate the sights and sounds of a healthy pond and garden environment.
Never ones to pamper their plants, the McNenlys say they “take the attitude that if a plant can’t get along on its own, it’s not meant to be here.” Three of the ponds are deep enough to be useful to fill watering cans, but other than the occasional drink – more if a plant is in its first year – the McNenlys “are not big on watering.”

Keith’s dramatic pyramid fountain is surrounded by a giant checkerboard that alternates various mosses and thymes with botanical-pressed cement squares. Photo by Pete Paterson.
While Kate’s strengths are in planting design, the ponds and fountains reflect Keith’s expertise. Keith, who is the chief administrative officer for the Town of Mono, has had a lifelong fascination with pyramids and archaeology. That interest drove him to explore building a pyramid fountain of his own design. “We had this no man’s land and needed something to connect the gardens on either side of it. It was very experimental!”
He used the pyramid of Cheops as his inspiration. However, in order to build the framework, he needed calculus to figure out the angles and lengths – a subject that had previously eluded him. Unfazed, he says, “I went on the internet and figured out enough calculus to work out the angles and lengths. I was awestruck that it all fit together the first time!”
Water streams in elegant straight lines from the height of the pyramid to a pond below. Surrounding the pyramid, a giant checkerboard of cement squares and walkable plant material underscores the arresting visuals. A formal outside hedge creates a “room” effect. In all, the picture is a feast for the senses.
Keith had hoped to establish lotus in the pyramid pond, but “could not beat the climate.” Instead he planted mini bulrushes and water lilies, and resident koi are able to overwinter in the five-foot-deep pond.
For the checkerboard he made sixty, thirty-inch square cement forms, three inches thick, and poured the concrete himself. Kate found botanicals – sixty different ones from their gardens – to imprint on the cement. The contrasting sixty “living” squares are planted with Scottish and Irish mosses and four different kinds of thyme.
The McNenlys’ footprint on the landscape is a thoughtful one. Their gardens are meant to be sat in: “We’ve tried to have viewing points and resting points for ourselves throughout the garden at different times of day and year.” They are intended to be seen and heard from every room in the house: “Our goal has been to have an interesting garden view out each window of the house and to have water garden sounds from each open window in the summer.” And they gently provoke a delightful “conflict” between foreground and distance, tranquility and curiosity, and the impulses to sit still or explore.
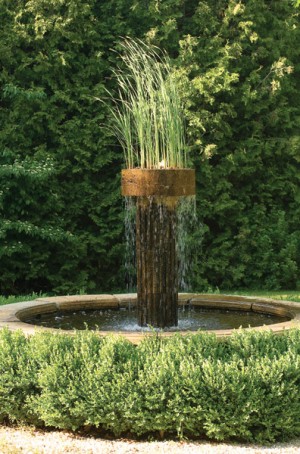
Mini bulrushes reach for the sky above a fountain crafted by Keith. The pond below it is a summer home to koi. A ring of boxwood adds a touch of formality. Photo by Pete Paterson.
“We’ve tried to have something that will propel you forward, something in the distance that catches your eye. At the same time,” Keith adds thoughtfully, “we’ve tried to have something that makes you want to stay right where you are. It creates conflicting feelings, which allows for maximum experience.”
Such clever design has put the garden on some notable tours, including those of the Toronto Botanical Society, the Ontario Water Garden Society, and the Ontario Hosta Society (“though we don’t really have many hostas at all”).
Kate’s Zen garden is perhaps the most tranquil point of all. The garden makes a transition from the “white garden” beside the living-room window toward the pyramid garden and cool bank of cedars at the edge of the clearing.
The sense of tranquility has been achieved through texture (smooth), colour (monochromatic), sound (wind in cedars) and, of course, form. The Japanese-inspired garden features a dry stream bed of mixed stone (made with “all the stones we’ve dug up over the years,” says Kate wryly). The stones contrast with the crushed stone of the pathways and the pea gravel on the raised “island” that enhances the stream illusion while highlighting a dwarf ginkgo and magnolia. A red bridge over the dry stream is just the right accent to add relief to the monochromatic palette.
“I see it all as a sanctuary,” confesses Kate of their garden heaven. “Our property is so private – the whole picture of a tranquil house in a tranquil setting with trees surrounding it, all the colour and the quiet, it all works together to give you a sense of tranquility.”
“For me it’s more I get a sense of renewal,” confides Keith. “A sense of sustainability. I’m amazed how, when you go out into the garden every day, every day it’s different from the day before. It evolves over the summer, over the season, over the years. So it really is humbling just to see and enjoy what nature will provide for us.”
The art of recycling
Hang on to those odds and ends and forgotten leftovers from past garden projects – there’s plenty of use still in them! In today’s ethos of recycling, the McNenlys’ reconstituted “bog garden” earns two green thumbs up.
To create it, Keith combined some old tongue-and-groove cut-offs with a few leftover posts “from some project in the past” to make a planter box, sealed it with remnants of old rubber pond liner, filled it with a moist bog-like medium – et voilà!
Snugged up neatly against an awkwardly empty wall of the garden shed and framed by two doors, the new focal point repatriates a “lost” space with a quiet grace. A trellis of reclaimed wood and a smattering of garden art lifts the eye upwards.
The choice of plants – humble but statuesque native bulrushes – accents the vertical lines. It’s a simple solution for a pass-by space, yet one that feels somehow comfortably familiar.
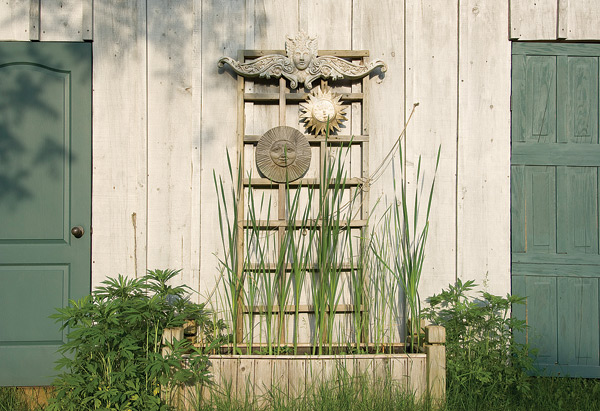
A trellis of reclaimed wood and a smattering of garden art lifts the eye upwards. Photo by Pete Paterson.
Pure ingenuity
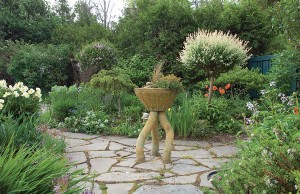
An original and eye-catching example of the McNenlys’ experimental spirit is the “octopus garden,” a deep cement planter on wobbly looking “legs” or “tentacles.” Photo by Pete Paterson.
An original and eye-catching example of the McNenlys’ experimental spirit is the “octopus garden,” a deep cement planter on wobbly looking “legs” or “tentacles.”
Conceived during the hydro blackout of 2oo3, Keith and a stranded nephew from California rooted around the dim workshop for something to serve as a mould for “noodly legs” and spied some old dryer venting. The rest was history – and inspired ingenuity.
“The legs had to be strong to hold the planter pot, but curvy enough to be interesting,” recounts Keith, “so I tied them to bags of sand and cement and once I had the shape, filled them with concrete.”
The deep planter pot was cast in a “big foot” – a cone-shaped mold used for deck footings, which Keith inverted and filled with a “dryish mix” of concrete, so he could form it up the sides to create a bowl shape. He drilled three holes in the bottom for the three leg bolts.
The ultimate effect was to give the planter the appearance of a moving figure. Located where four pathways converge, it brings just the right contrasting touch of “noodly” whimsy to the linear stone and orderly bed design.

