The Alton Mill: New Life for an Old Mill
It has been a long and costly labour of love, but Jeremy and Jordan Grant are set to unveil their landmark restoration of the Alton Mill.
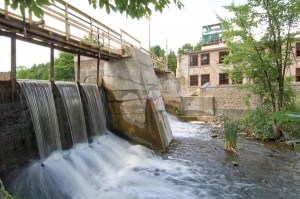
The water in Shaw’s Creek was originally harnessed in 1881 to power Beaver Knitting Mills, the first industry to occupy the building. Photo by Pete Paterson.
For one hundred years, the big mill on Shaw’s Creek in Alton contributed to the local economy. Opened in 1881 as Beaver Knitting Mills, it harnessed the water flow and for fifty years its employees produced fleece-lined long underwear that became famous across Canada.
In 1935 the Western Rubber Company bought the building and manufactured various products, including Hallowe’en masks, surgeons’ gloves, balloons for Disney, and, notoriously, prophylactics for Canadian servicemen during World War II.
Western Rubber closed shop in 1982 and the mill buildings stood empty. Wood beams, rafters and floors slowly rotted and mortar crumbled as the buildings moldered back to nature – doomed, it seemed, to the wrecker’s ball.
Enter Jeremy and Jordan Grant. Their company, the Seaton Group, had purchased the mill as part of a larger development plan for the area. But economic conditions in the 1980s forced their plans to change. They considered converting the mill into seniors’ apartments, condominiums, even non-profit housing, but nothing made financial sense.
The brothers knew only too well the problems involved in restoring old buildings: it’s too expensive, takes too long, and it’s too difficult, if not impossible, to bring old structures up to modern building codes. All in all, it would have been easier and more efficient to raze the building before it fell down.
But the mill had grabbed the brothers’ imaginations and wouldn’t let go. And their refusal to give up on the decaying structure is almost certainly rooted in their own histories.
Jeremy had studied urban planning. His undergrad thesis was on the revitalization of downtown. “I have a strong belief that communities in North America need to provide a sense of place. They must be sustainable from social point of view, and that only comes from the retention of history, not the obliteration of our past.”
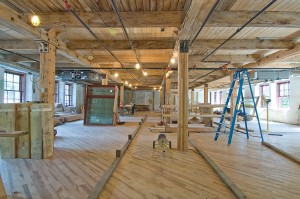
The original wooden floors and Douglas fir posts and beams will remain exposed in the phase two renovation of the Alton Mill. Photo by Pete Paterson.
His brother Jordan, whose studies were more philosophical, says, “This is a labour of love. We are putting in way too much of our own time, but it is a fascinating process. We want to do the right thing by this building; to have a long-term vision, to do what the building deserves to have done.”
Carl Borgstrom was the spark that finally got things moving. An artistic woodworker, he was looking for an interesting place to set up shop. Although he has since moved to the B.C. coast, “Carl was the catalyst that got us going from the boarded-up building,” Jeremy says. “We had a deal – work against rent – and he did a lot of the renovation work in phase one.”
The renovated first phase, the eastern half of the Alton Mill, now provides studios and galleries for several artists whose work includes paintings, illustrations, prints and jewellery. It is also the headquarters for the Headwaters Arts Festival.
The serendipitous combination of creative activities with the mill’s natural wood and stone construction, along with its scenic riverside setting, proved to be a perfect springboard for the mill’s resurrection.
A side trail of the Bruce Trail goes right through the Alton Mill property up to Pinnacle Hill overlooking the village. There are trout in the creek, birds in the trees, shops and other galleries on the nearby main street, and The Millcroft Inn – a luxurious renovation of another of Alton’s historic mills – is a five-minute walk through the woods.
“It’s a unique property,” says Jordan. “It deserves a unique use.” Still the first-phase restoration was the easy part. The western half of the building was in even worse repair, and The Seaton Group did not have the funds to complete the work. However, working with architect Catherine Nasmith, they were able to list the Alton Mill on the National Registry of Historic Places. With that, and heritage designation by the Town of Caledon, federal grants were available which, in combination with provincial grants, bridged the shortfall.
Catherine Nasmith is president of the Architectural Conservancy of Ontario and her passion for preservation of Ontario’s historic buildings verges on fanatic. “Old buildings provide continuity with the past. And there’s part of me that can’t stand waste. I can’t bear to see work someone has made so lovingly be destroyed,” she says. “Demolition isn’t sustainable in any sense. We’re careful about recycling paper and pop cans, but we think buildings are disposable.”
Donovan Rypkema, a consultant on historic preservation economics, couldn’t agree more. In his keynote speech at the Heritage Conservation Conference in Collingwood this spring, he pointed out that people feel good about recycling old tires into shingles, reusing old wood in new construction, and putting pop cans in the blue box, yet then rush to tear down an old building. Restoration, he said, is “the ultimate in recycling.”
According to Rypkema, demolishing a small downtown building wipes out “the entire environmental benefit from the last 1,344,000 aluminum cans that were recycled.” Factor in the value of “embodied energy” in an old structure and the environmental impact becomes even more dramatic. Embodied energy is the total energy consumed in construction. When a building is torn down, that energy is thrown away.
Rypkema also noted that, as a rule, investment in new construction is half materials and half labour. “Rehabilitation, on the other hand, will be 60 to 70 per cent labour with the balance being materials.” And that translates into more benefits for the local economy: a length of pipe doesn’t spend any money, but a plumber may get a haircut and buy groceries on his way home, recirculating his paycheque in the community.
As for the artists’ contribution to the mix? University of Toronto economics guru Richard Florida has recently been redefining the approach to urban planning throughout Canada and the U.S. with his thesis on the importance of the “creative class.” In his best-selling book, The Rise of the Creative Class, and the more recent Who’s Your City? he produces reams of research to argue persuasively that communities that nurture the creativity of artists and others are the most economically and socially successful – and make the best places to live.
That theme was taken up in an article by Christopher Farrell, economics editor of BusinessWeek: “Artists are significant and vastly underestimated contributors and generators of local economic growth. The more creative types working in a regional economy, the better is its outlook for improved earnings, productivity and competitiveness.”
So, the Grant brothers’ plan for the mill seems to be constructed on the solid ground of progressive planning ideas. And with an overall investment in the second phase that will reach about $5 million, they’re gambling they have hit the moment right in the evolution of the Zeitgeist.
“If we were a publicly traded company with shareholders to report to, the plug may have been pulled a long time ago,” says Jeremy. “We have very personal financial commitments and have to finish it to have any hope for a successful outcome.”
Still, he remains optimistic. “Our location, so close to the GTA, in the affluent market around Caledon, makes this ideal. We have a well-established and growing arts community, natural beauty in the surrounding landscape and the appealing physical characteristics of the mill. The day-trip tourism industry is growing as people reign in their travel and we are ideally positioned to take advantage of that.”
Work continues toward the grand opening of phase two on September 27. By then most of the main building will be restored (though minus the original third storey, destroyed by fire in 1908 and never rebuilt).
The construction is being managed by J.D. Strachan Limited of King City. The company has worked on many buildings that are woven into the fabric of Ontario’s history, including Fort York, Osgoode Hall, and at the University of Toronto.
However, company vice-president Don Hutchinson acknowledges they underestimated the extent of the restoration work during preliminary inspections. “It was dark; the windows were boarded and engineers were looking with flashlights. They didn’t see the scope of challenge. We had three times as much structural restoration as first thought.”
Those structural changes included lowering the basement floor by eighteen inches, mostly through limestone bedrock, to create more usable space. The basement walls and windows, along with those that enclose the open-air patio next to the creek, have been reinforced to withstand the one-in-100-year flood – a flood that is past due. The last one, in 1889, occurred when an upstream dam gave way and a sixteen-foot wall of water thundered downstream, carrying away three houses and two unfortunate residents. The knitting mill’s dam and one other withstood the deluge, but Alton’s three other dams were destroyed.
The extraordinarily painstaking reinforcement job involved removing the mortar from between every stone – inside and out – to a depth of four or five inches, and replacing it with new mortar. In some places, the mortar inside the walls had turned almost to sand. Here, tradesmen had to bore holes into the walls, pump out the sandy grout and pump in new mortar. The restored walls should now stand for another century or so.
Another huge undertaking was the management of water runoff to meet modern environmental regulations and avoid contaminating the creek. A system of catch basins and storm drains now directs water from the roof, the parking lot and the hills into a deep tile bed below creek level, from which it eventually filters back into the aquifer.
The results of all this effort are stunning – achieving a delicate and brilliant balance between acknowledging the past and meeting contemporary needs.
Interior partitions, for instance, are topped in glass and rise a total of only eight feet in a much higher space, thus allowing natural light to penetrate throughout. And the partitions do not interfere visually with the exposed post and beam construction.
Although some of the laminated fir posts that rise from the basement to the roof had to be replaced, they are a perfect match with the originals. Jeremy likes to point out the only clue that distinguishes new from old: The heads of bolts in the original posts were square, but those are no longer available. The new bolt heads are hexagonal.
The Bartlett Gallery, currently on the second floor of phase one, will be the first tenant in phase two. It’s moving to the main floor where it can take advantage of the open space and natural light to display contemporary Canadian art by the likes of Gerald Squires, Jean Claude Roy and Louise Sutton. The Grant brothers are hoping others tenants will soon follow. Depending on location and floor space, rent in the Alton Mill ranges from about $500 to $1,250 per month.
The Seaton Group’s future plans for the mill complex include restoration of the original stone sheds on the north side of the building, where the wool was once stored. The Annex, as it’s called, will eventually be a space for larger gatherings, such as weddings. For now, tradesmen are re-pointing the walls and putting up a roof to prevent further deterioration.
There is a new café in the mill with disposable paper service, but plans for a more formal restaurant are on hold pending upgrades to the sewage system. Eventually the millpond and dam will also be restored, as a place for picnics and family fishing. There are even plans to re-establish hydro generation. The millrace still runs under the building, visible through lenses installed in the floor.
Had Jeremy and Jordan known the scope of the project when they first set out, they would likely not have taken the first step. But now that it has come this far they are understandably proud of the results and excited by what the next phase will bring.
“In the long run,” Jordan says, “people will recognize that we have done things right and they will see the intrinsic value of the building.”
If the Grant brothers’ gamble pays off, Alton Mill is poised to be once again an integral part of the economic and social life of the community.
Palmer House
Another of Alton’s historic landmarks turns back to the future
Along with the Alton Mill, another old building is returning to former glory in Alton. Skilled tradespeople are removing the modern detritus from the red brick Palmer House hotel on the southwest corner of Queen and Main, including a cinder-block addition from the sixties.
The hotel opened in 1871, was added to in 1916, and had several incarnations, including Dean’s Hotel and Dixie House, before Joseph Palmer bought it in 1919. Unlike the Alton Mill, this building has been in almost continual use since it opened, but many alterations have not considered the structure’s heritage. Today, Anne Stubbs and two part-ners are bringing the old hotel back to its original look, not for weary travellers but for retail stores and offices.
Stubbs has a long-standing connection to the village. Her father and grandfather Stubbs owned Alton Mill for some fifty years, when it housed the Western Rubber Company. She is restoring Palmer House in partnership with her husband, David Price, and another partner, Susan Davey, whose great-grandfather was William Algie. Algie was a town father in Alton in the late-nineteenth century and built the Alton Mill among other buildings in the area.
Apart from her long family history in the village, Anne Stubbs brings to the project a graduate degree in history, a background in museology, and a fascination with heritage buildings. In her antique and design store in Erin, called Beaver Mills Design (the name is a nod to Beaver Knitting Mills, the first owners of the Alton Mill), Stubbs sells a brand of traditional off-gas-free paints from Great Britain, along with wallpapers printed with the same paints using wooden blocks.
No surprise then that Stubbs plans to rehabilitate as much of the original heritage detail in Palmer House as possible. “The staircase is wide and still has the original banister, railings and treads,” she says. “We’ll have exposed brick, original floors and trim, wainscotting … and we’re restoring the original fenestration, using wooden windows.”
The original windows were made with dense, old-growth wood, Stubbs notes. With new storms and the seams properly filled, they’ll have the same energy efficiency as modern windows – but unlike many modern windows, they’ll breathe (the penchant for airtight energy efficiency causes moisture to build up, anathema to old structures). Finally, she adds, with proper maintenance, the wooden windows should last another hundred years – not end up in landfill in ten years like many vinyl windows.
Alton’s Palmer House will have units of different sizes on two floors. They will vary from about 800 to 1,400 square feet, or larger if units are combined. Rents have not yet been determined, but Stubbs plans to have a model suite ready for viewing by the end of September. In October, she’ll also be opening a second location of Beaver Mills Design on the main floor.

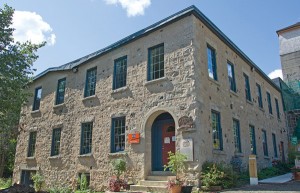
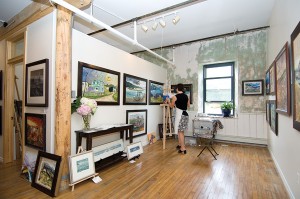
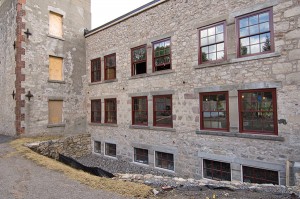

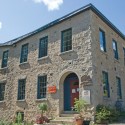

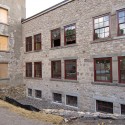
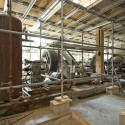
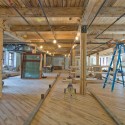
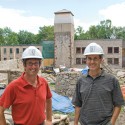
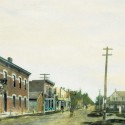
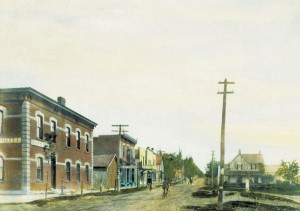






What a great story. I love the history of this old building and the the extent of the efforts these two brothers have gone to in order to restore this wonderful building and surrounding grounds. So impressed to learn all about this labour of love and respect!
Julie on Feb 18, 2013 at 10:11 pm |