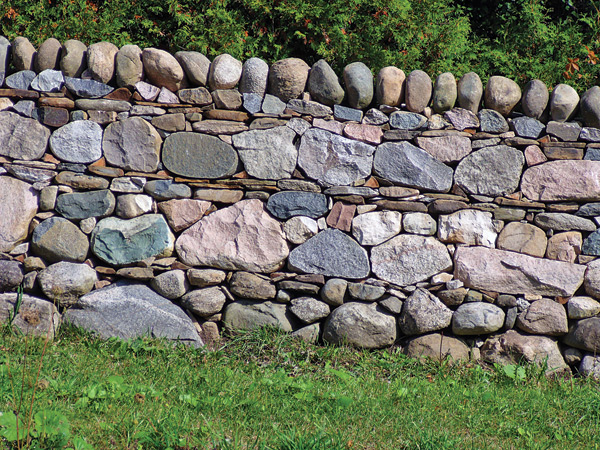Stone Houses of Shaw’s Creek
The stone houses of Shaw’s Creek instantly inspire romantic visions of a kinder, gentler time in a bucolic setting fit for a greeting card.
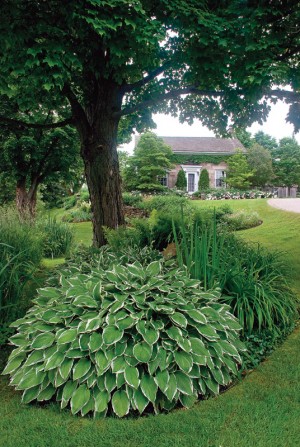
Set well back from the road, this 1846 stone house is approached by a winding, tree-lined drive that crosses a bridge and reveals a large pond to the left. The original farmhouse has been tastefully extended to the rear and the gardens extensively developed. The current owners purchased the property forty years ago and the maple in the foreground is one of the few trees they didn’t plant on acreage that had been grazed all but clear. Photo by Rosemary Hasner.
Few can resist the charm of century-old stone houses. They instantly inspire romantic visions of a kinder, gentler time in a bucolic setting fit for a greeting card.
That mythic ideal is certainly perpetuated by three glorious houses on Shaw’s Creek Road near Belfountain. All of them project a beguiling harmony between building and landscape. And they all share a history in common, including the luck to have been occupied by people sensitive to the original architecture and skilled at adapting historic
buildings to fit contemporary needs.
However, it’s worth noting that the romance of stone houses tends to be a modern fiction we bring to them. After meandering through these antique-laden houses and peony beds a florist would covet, it’s sobering to reflect that the lives of the original inhabitants weren’t always so charmed. But then, much of what we see as antique and refined from the 1800s was a product of a much tougher time when, for instance, survival not serenity was the top priority in Caledon.
As the very informative Rockside Cultural Heritage Landscape Study, published by the Town of Caledon in 2006, notes: “The earliest settlers in Caledon Township were a group of Scots originating from the counties of Renfrewshire and Argyllshire in Scotland, an area west of Glasgow…” Those first pioneering families were “largely in place on the land by 1825, opening up a particularly rugged wilderness for settlement. [They have] come to be known in local lore as the Rockside Pioneers (the area being named Rockside, after a village on the Island of Islay.)”
Two of these houses are in the officially defined Rockside area, with the other very nearby. The hamlet of Rockside, at the intersection of Olde Base Line Road and Shaw’s Creek Road, has long since disappeared.
“Most farmsteads were situated within sight of the concession road, though typically down a lane well back from the road itself,” explains the study. This is true of two of the three houses. The exception is the house owned by Janet and Bill Rowley, which is close to the road.
The Rockside Study also says, “Typically most of the early dwellings, including those of stone, were three bays (door flanked by windows on each side), originally one or one-and-a-half storey with a medium-pitched gable roof, relying on the end gable windows to light the second floor, and a chimney(s) at the end wall.”
Our entire trio exhibit this classic proportion. They usually had four or five rooms on the ground floor, all crammed into a space of about 18 feet by 24 feet, with a kitchen tail as one of the first additions to be undertaken.
Most of Caledon’s stone houses are in the western part of the town. Sally Drummond, the town’s heritage resource officer, says that while there are a handful of stone buildings to the east, on the Peel Plain and mostly in the former Chinguacousy Township, historic stone buildings in Caledon relate to the Niagara Escarpment which cuts diagonally across the town.
“The Escarpment provided material, hence it’s along its edge and atop it to the west that you’ll find a preponderance of stone houses.”
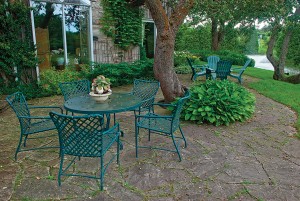
The additions to the rear of the house blend seamlessly with the original structure. Architect David Molesworth designed the patio to preserve an old apple tree, one of the few trees on the property when the owners purchased it. Photo by Rosemary Hasner.
The many brick houses built on the Peel Plain in the south end of the region also related to availability of material, in their case, the red clay that fed the town’s early brickworks industry. Original log houses and frame houses can also still be found throughout Caledon, though particularly in the northern part of former Albion Township where farmland was poorer and the first houses, built with material hewn from the forests, were not replaced by other, grander structures.
The oldest stone house of our trio was constructed pre-1850 in a neo-classical style. Sally Drummond says the 1834 patent the owners have for the property is an indication of land ownership, not the house construction date.
Settlers were given Location Tickets for land, but then had to perform settlement duties in order to receive their patent/title to the land. These duties included construction of a dwelling, typically a log house. However, the simple style of the house, particularly the lack of gable, suggests it was built within a decade or so after the first settlers arrived.
The owners of this stone house bought it in 1969 and date its construction to 1846. They had a stone lintel carved and placed over the original front door to commemorate this.
It’s fascinating to research the origins of these stone houses; there’s remarkable information available, although not necessarily who built what when.
For instance, for this house, the 1839 original Crown patent for the fifty acres was first granted to Malcom Nivenn, although that could be a spelling mistake as “McNeven” was a more common name in the area. In 1845, Nivenn sold the property to Alexander McLellan, and in 1849, he sold it to Charles Rosewell, and so on.
Many house construction dates are estimated by interpreting census information that described the residents’ dwelling – a log cabin in one census may have become a stone house in the next, for example.
The owners have done two renovations directed by David Molesworth, of Armstrong, Molesworth and Shepherd, one in 1973 and another 1991. The integrity of the original house is maintained even though the additions dwarf the tiny 1846 structure.
Of equal magnitude is the transformation of the surrounding landscape. The owners started with a ten-acre parcel and have now reassembled the original 100-acre homestead. The cattle slough has become an elegant pond and the land, initially all but bereft of trees, has been planted into a park-like landscape.
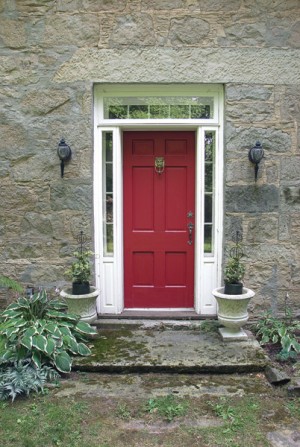
“We painted the door of the original house red to differentiate it from the neighbours,” recalls Janet. “Few pay much attention to street numbers in the country. There’s a stone house nearby with a yellow door. We tell visitors, we’re the stone house with the red door and that seems to get them here.” Photo by Rosemary Hasner.
The other two houses are known to have been built by two well-known Rockside pioneers. The Rowley house by Alex McArthur, and the other by Donald McEachern.
Janet and Bill Rowley’s house is the area’s best example of the three-bay concept. It’s a one-and-a-half storey, gabled cottage with a centre gable in stone. The Rockside Study notes that it has the irregular stone slab lintels of the vernacular stonework typical of the 1860s, and that it was likely constructed after the 1851 census when Alex McArthur was assessed for only a log house on the property.
According to Sally Drummond, “The Rowley house has an elevated status as one of the area’s character-defining elements.”
The Rowleys bought the property in 1984 and one of the most compelling features was the very large pond on the property. The beginnings of the pond can be seen, according to the Rockside Study, on the 1877 atlas map as a spring. This spring was also the source for the creek that still runs across Olde Base Line Road.
Of all three properties, this one has the most extensive gardens, with dramatic vistas formed by clipped hedges, a thyme walk, and a large vegetable garden. The house has changed little since the Rowleys acquired it; the previous owners added a thoughtful addition by the late architect Napier Simpson (likely the best architect of country homes in Canada). The Rowleys’ only renovation was the removal of urea foam insulation. In doing that they discovered there had been a major main-floor fire decades previously.
The third of our Shaw’s Creek trio is nearby and was probably built prior to 1851. It’s called the McEachern house, presumably corresponding to family that built it. Unlike the other two houses which face the concession road in a manner more typical of the period, this house faces south, overlooking a large pond.
This home’s current owners acquired it in 2002 and added an addition so the kitchen and master bedroom could have a view of the pond. The owners recall they were attracted to the property by its lushness and their development of the garden has only accentuated this characteristic. With their fondness for peonies, the garden is awash in sensuality and colour in June.

The glorious Auntie Sherry peonies are available exclusively from Garden Import. When you purchase this variety, a portion of the price goes to the Kohai Education Centre in Toronto. The centre provides education for the most challenged learners, including children with autism – a significant charitable focus of the owner, for whom the peonies were named. Photos by Rosemary Hasner.
Evident with these stone houses, and the one I used to own (and still recall wistfully), is their intrinsic connection to the landscape. Built from stone gathered from the very land on which they sit, they contain the spirit of the landscape in a way few human structures do. And credit for that must also go to the pioneer builders, who seemed to have had an unrivalled eye for siting.
All three of the current owners have developed their properties to take advantage of the careful initial placement of their houses. All the gardens have been expanded to reinforce their connection to the land. This might be the secret of their success. None of the owners hired a designer to do it all overnight.
Historic houses often need gardens that evolve slowly to become truly compatible with the heritage property as they mature.
In speaking with the owners of the three houses, their concern for preservation is evident, but they’re not interested in living in museums or recreating gardens of a previous generation.
These houses are symbols of surviving and prospering in a tough new world, but they have also become icons of the gentle country life – perhaps the fulfillment of the wishful dreams and struggles of the early pioneers who built them.
************
A FINE OLD WALL RESTORED
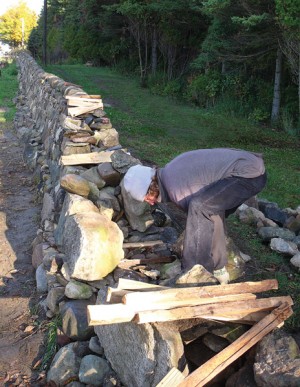
Restoring the wall required painstaking skill and labour by stone mason Mike Schenk over the past two summers. He used cedar shims as ties. Photo by Rosemary Hasner.
The availability of stone meant that not only houses, but many other structures in Caledon were built with the material that was free for the back-breaking-taking by early settlers.
Fences in particular were an obvious use for the rocks and boulders turned up as farm fields were cleared. Although many of those old fences have tumbled down, one impressive survivor has been restored to its stunning former glory.
Designated under the Ontario Heritage Act in 1993, the dry stone wall runs 561 metres along the east side of Mississauga Road, south of Grange Road, on land owned in the mid-1800s by James Pattullo, whose family operated the quarry at the Forks of the Credit.
Although beautifully constructed with sloped, flat faces, patterned layers of large and small stones, and cedar shims that cleverly cushion it from frost heave, it too had recently begun to deteriorate.
Enter current property owner Ted Simmonds and stone mason Mike Schenk. Over the past two summers, Schenk (below) became a familiar face to local commuters, more than a few of whom stopped to observe and chat, as he duplicated the craftsmanship of his unknown predecessor and painstakingly rebuilt the portion of the wall that crosses Simmonds’ property.
In the course of his work, he discovered the wall’s date stone: 1889. Although Schenk has finished his work for now, his craftsmanship continues to turn heads on Mississauga Road.
The Rockside Cultural Heritage Landscape Study is available on the Town of Caledon web site.
- Rockside Cultural Heritage Landscape Study (Town of Caledon, 2006) Note: large file (30MB)
- The Dry Stone Wall Association of Canada
- The Dry Stone Conservancy (UK)

