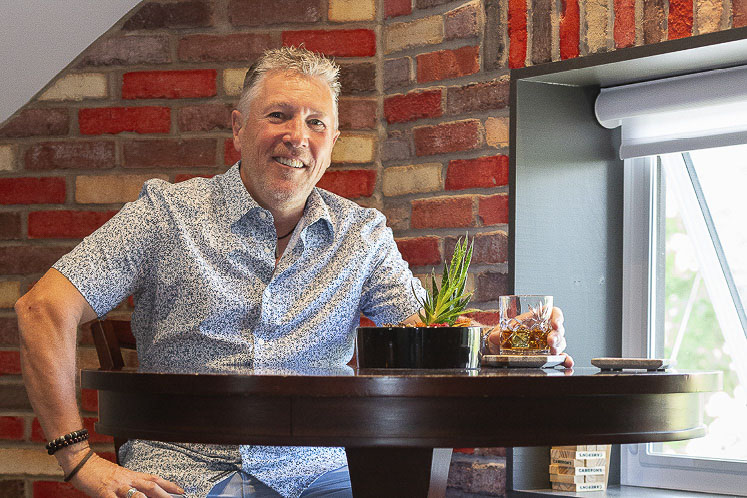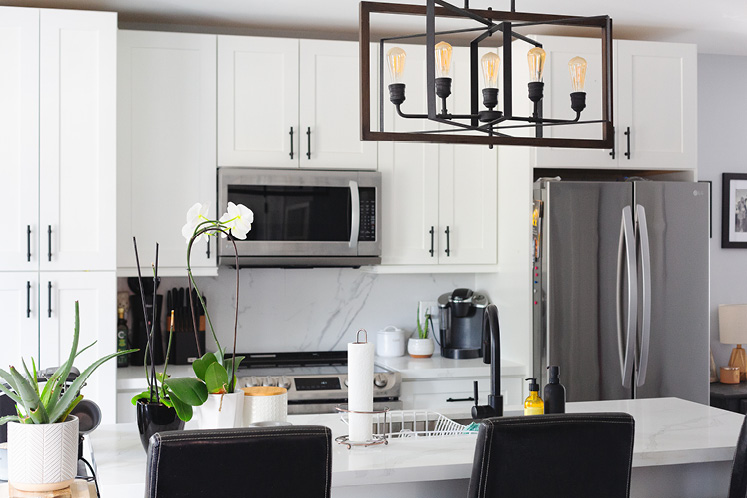Back to Life – How a Victorian House in Shelburne Got a Complete Makeover
Jeff Hamilton’s ambitious restoration of a 1904 Victorian house in Shelburne transformed a gutted heritage gem into a splendid three-apartment building.
Perched on a rise at the corner of Owen Sound Street and Second Avenue West in Shelburne is a magnificent three-storey, red brick Victorian house called the Buena Vista. Surrounding the northeast side of the house, a grand porch looks out over the two streets. Updated windows and a contemporary balcony trimmed in black add a crisp note to the classic facade, while a refurbished octagonal tower stands as a reminder that this is very much a piece of local history.
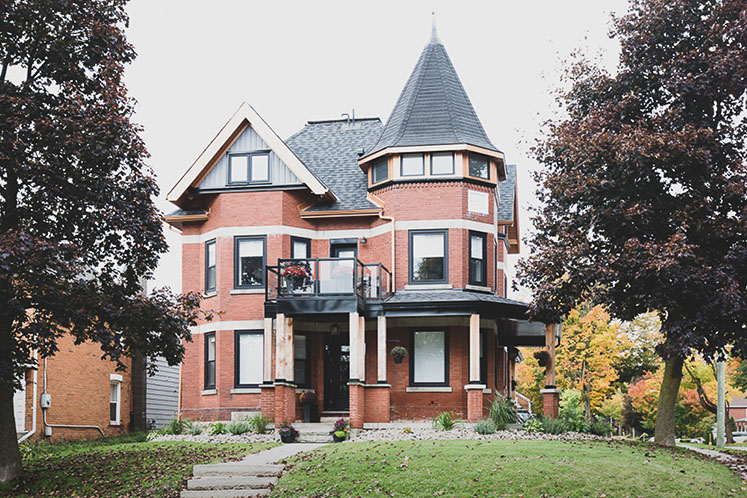
The Buena Vista has graced the corner of Owen Sound Street and Second Avenue West in Shelburne since 1904. Owner Jeff Hamilton bought the house in 2020 and spent a year converting it into three apartments. Photo by Erin Fitzgibbon.
Its owner, Jeff Hamilton, had admired the house ever since he was a teen growing up in Shelburne. In 2019, the Buena Vista was put up for sale and shortly thereafter a fire broke out on the top floor in one of the six or seven apartments in it at the time (no one was injured). The entire interior was gutted, part of the roof was destroyed, and the building was fenced off.
Still, the longtime admirer saw a chance to remedy the situation. Jeff had experience in home renovations on houses and cottages he’s owned – he credits his father-in-law with imparting both skills and passion – and was already retired from working at Honda, so he had time to dedicate to a new project. “It was my favourite house since I was a kid. It was always the most beautiful house in town,” says Jeff. “I wanted it to be as beautiful on the inside as it was on the outside.”
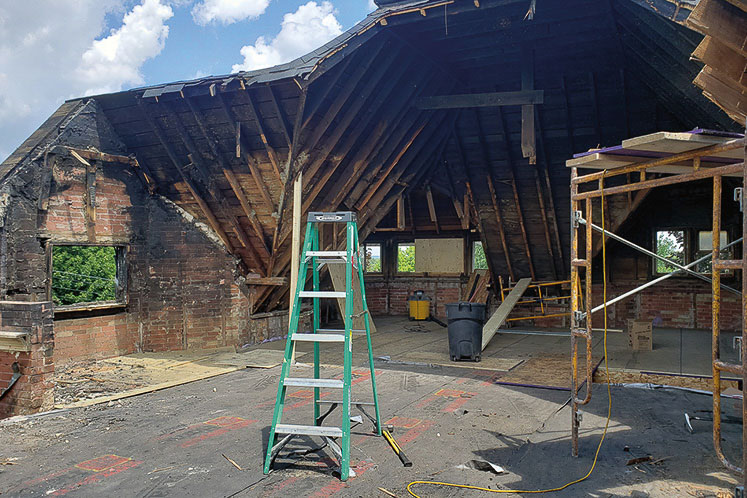
A photo taken of the fire damage on the third floor of the house before repairs began in 2020. Photo by Jeff Hamilton.
The house was built as a family home by banker Frederick H. Silk in 1904, but Jeff had only ever known it to have apartments. Before making an offer, he asked Owen Bennington from Shelburne’s Bennington Building Solutions to assess the fire damage. The interior would need to be completely rebuilt from the studs, but Owen “thought it could be saved, so that’s where we started and we went from there,” says Jeff, adding that Owen had helped fight the blaze as a volunteer firefighter.
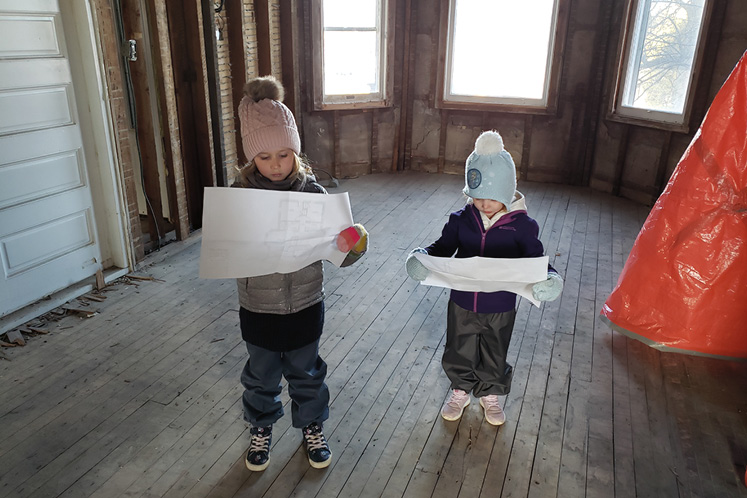
Two of Jeff’s granddaughters, Cambelle, left, and Bristol, review the plans in the early days of the renovation. Photo by Jeff Hamilton.
After he took possession in April 2020, Jeff got to work. He decided on one large two-bedroom apartment on each floor and for the next year he worked there every day for 12 hours to complete the job. Along the way, he enlisted a long roster of local experts, including painters Wendy Travis and Lesa Peat, Latter’s Plumbing and the team at Home Hardware in Shelburne, AllPro Roofing and Bob Currie Masonry from Orangeville, Jamieson and Son Roofing from Horning’s Mills, and Christopher Coe Excavating from Melancthon.
The exterior of the building remains mostly intact, including the original limestone nameplate between the second and third floor windows which reads Buena Vista. You can still see the scorch marks on the brick where the fire burned – Jeff left them because he considers them part of the building’s history. The newly energy-efficient house has been rewired and insulated, and all the windows have been replaced.
Inside, the interiors are contemporary and bright, flooded with natural light. Each roughly 1,200- to 1,500-square-foot floor is named after one of Jeff’s granddaughters, who called it “the fire house” during the renovations. The main floor is named for his eldest granddaughter Cambelle, the second for Bristol, and the top, where Jeff now lives, for the youngest, Thea. (Cambelle and Bristol regularly ask when their granddad is going to take a turn living in “their” apartments.) The Cambelle and Bristol apartments boast original fireplaces, now electric. Throughout the building, original floor grates cover heating and cooling vents. “It was important to me to try and keep what I could,” says Jeff.
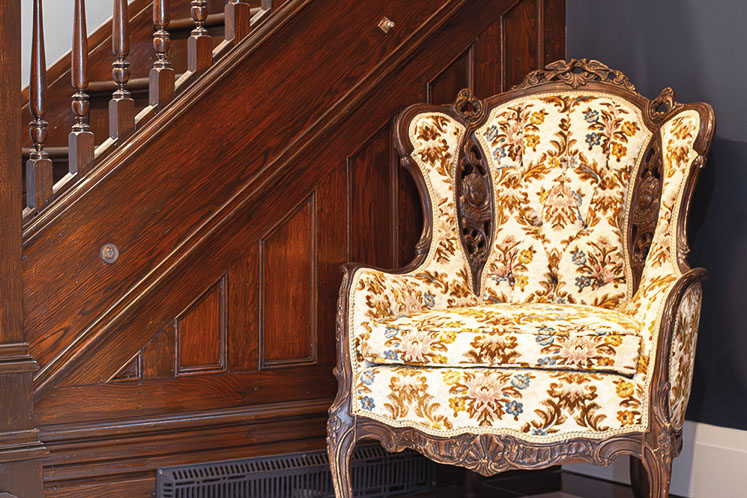
The original oak staircase shares the lobby with a vintage armchair, the only piece of furniture that came with the house. Photo by Erin Fitzgibbon.
In the lobby, the original oak staircase dominates the space, with a floral armchair Jeff found in the garage serving as a grace note. The stairs creak as you ascend to the second floor. Hanging from hooks in a window frame on the landing is a panel of original Victorian stained-glass windows, salvaged from the fire and repaired by Orangeville’s Glasscraft.
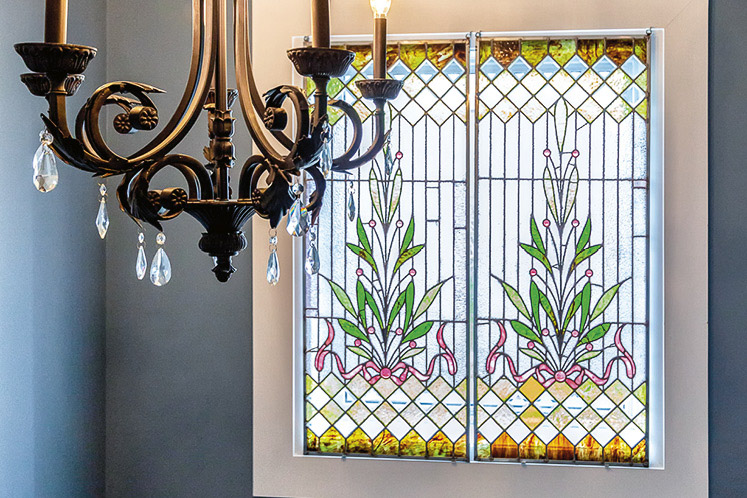
Original and restored stained glass windows hang from hooks in a window frame on the stair landing. Photo by Erin Fitzgibbon.
During the renovations the house continually revealed its secrets. In the walls, Jeff found old window weights, long disconnected from their windows. At the back of the house, he discovered a hidden staircase the hired help would have used. And, he says, “We found a King George quarter on the Bristol second floor that had fallen into a crack. I gave it to the granddaughter who found it.”
While uncovering the Buena Vista’s material past, Jeff has also learned – often from passersby on the street – how many people were connected to its history. “It’s funny because I was never in the building, but it was always available if you got kicked out of your house or moved out early. There was always a room to rent,” says Jeff. “I have a lot of friends that now tell me, ‘I lived in there.’”
Jeff has two intriguing letters in his collection. They were written in the mid-1990s by Silk’s son, Eric, who was born in 1908 and died in 2004. In those letters, Jeff found out that Owen Bennington’s great-grandmother had worked for the original family as a cleaner. In addition to recounting vivid details of the nine years he lived in Shelburne as a boy, Eric Silk also reminisced about the home’s various rooms.
Of the top floor, he wrote, the room in the tower and another room were used for storage and the “entire [floor] was shingled with red cedar shingles, just like a roof, except that, as they were inside, they remained fresh. The stairs emerged almost in the middle of the area with the slope of the roof occasioning sloping walls in some places but providing ample room for a billiard table and plenty of space for rainy day play.” Of the front and back parlours on the main floor, Eric wrote, “It was in this area that I displayed my groups of lead soldiers which I used to show to the volunteers of the 164th Battalion who used to come to the house to be sworn in by Dad. I suppose it was in his capacity as Justice of the Peace.”
Today, Jeff and his tenants are writing the next chapter of life at the Buena Vista. Jason Joseph has been living in the Cambelle apartment with his wife, Julia, since 2021 and says the space feels soothing. “It’s so well designed and put together,” he says. “All the wood tones make a warm ambience and have a very healing effect. This space feels like a home.”
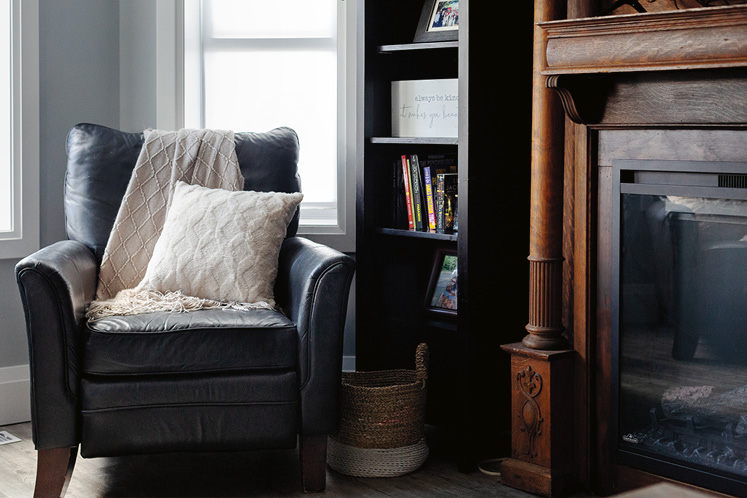
Two of the Buena Vista’s apartments feature original fireplaces, now electric. Photo by Erin Fitzgibbon.
Jason says having Jeff as a landlord and neighbour is his favourite part about living here. “He takes such great care of the place and that’s because of how much he cares for the place. It influences you to share the same values.”
For his apartment at the top of the house, Jeff decided against rebuilding an attic space. The cathedral ceiling and exposed the ductwork creates the look of an industrial New York City-style loft – with a touch of British pub, thanks to the addition of an exposed brick wall. He cut down two parlour doors that were too large for the apartments and hung them on their original track hardware, barn-door-style, to cover his washer and dryer. The tower room with its high, steeply pitched turret is now a spare bedroom Jeff uses as a workout space. Of his long labour of love, he says, “I would do it again in a heartbeat.”
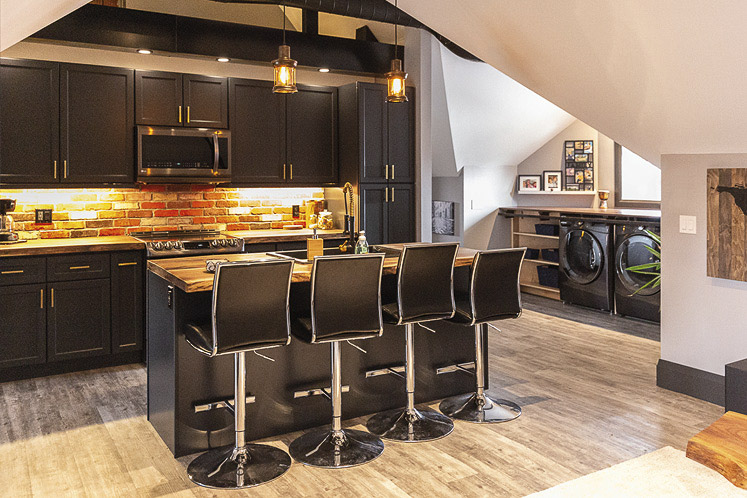
High ceilings and contemporary decor give the top floor apartment an industrial loft vibe. Photo by Erin Fitzgibbon.
From his windows, Jeff can look out in any direction to see the whole town and beyond – including all his favourite spots, from Shelburne’s old post office to the distant peak of Murphy’s Pinnacle Lookout on the Bruce Trail near Primrose. A buena vista indeed.
Related Stories
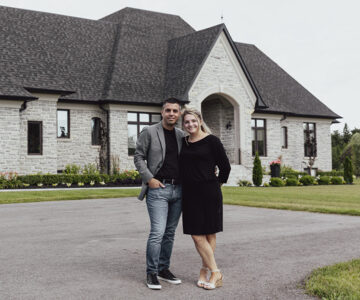
From The Ground Up
Jun 16, 2023 | | At Home in the HillsHow John and Paola Chiodo’s contemporary Caledon bungalow delivers on a teenaged dream of a tranquil life in the country.
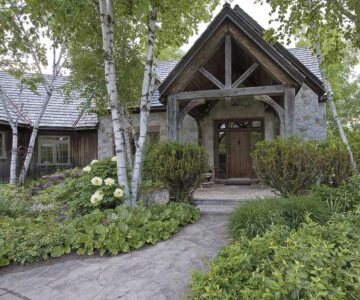
Dream Country
Mar 20, 2023 | | At Home in the HillsWhen Ann and Jim Magee happened on a hidden gem in Caledon, they snapped it up and created an idyllic year-round country retreat for their sprawling family.

