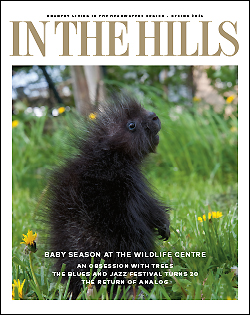Dream Country
When Ann and Jim Magee happened on a hidden gem in Caledon, they snapped it up and created an idyllic year-round country retreat for their sprawling family.
With its steeply gabled cedar-shake roof, stone and barnboard façade, and striking timber-framed front porch, Ann and Jim Magee’s Caledon home could be a sketch for a tale by the Brothers Grimm. Indeed, after the home cast its spell on the couple, who moved here in 2018, they came to learn that the neighbours had dubbed it the Fairy Tale house.
Constructed in the 1990s, the home’s original owner was an interior designer who lingered on every detail. The construction included wood she had salvaged from the farm she grew up on, including the barn beams used in the kitchen, and the original wood floors from the piggery now in the kitchen, living room and master bedroom. She designed the home with oversized windows that allow natural light to flood in, and she favoured open spaces, soaring timber ceilings, fresco walls and fireplaces – four of them.
But then sudden illness forced the owner to sell the property, complete with all its furnishings and antiques. This is where the Magees enter the narrative, happy to honour the former owner’s vision.
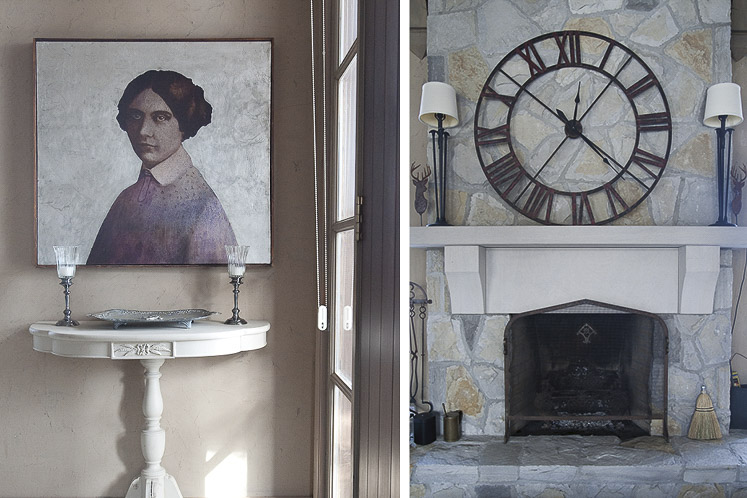
Left: The metallic backdrop of this portrait gleams in the light of the foyer. Right: The giant stone fireplace dominates the living space and faces the enormous sofa. Photography by Rosemary Hasner.
At the time, Ann, a retired interior designer herself, and Jim, a retired American lawyer, were splitting their time between Toronto, Muskoka and Florida. Ann has three adult kids, two of whom live in Toronto, one in British Columbia, and five grandchildren. The Caledon Ski Club became a spot where the Toronto-based families could congregate every weekend.
“One night when I was in Florida, I Googled homes in the area and found this incredible property for sale nearby which I fell in love with,” Ann says. “I flew in on a Sunday, went straight to the ski hill where I met with the realtor at 4 p.m. to see the house. The moment I walked in, I knew I was going to buy it. I came back the following day and put in an offer, then called Jim and said, ‘We bought a house!’”
But Ann and Jim are no strangers to spontaneity. From the moment the couple first met 17 years ago, change has been a constant and exciting variable in their life. A mutual love for new horizons drew them together while Ann was living in Toronto and Jim was living in California. Jim was looking for sailing companions and Ann answered the call to join him on a nautical journey that started in Panama. This sailing trip would be the start of a life of adventure for the peripatetic pair, who married in 2008.
In Caledon the duo immerses themselves in country life. “The area is so peaceful. There’s no traffic, and endless roads. We love to just go out and get lost,” says Jim. “Every time we walk through the door, the first feeling is a big exhale. This is a place that just hugs you and everyone feels this when they come in.”
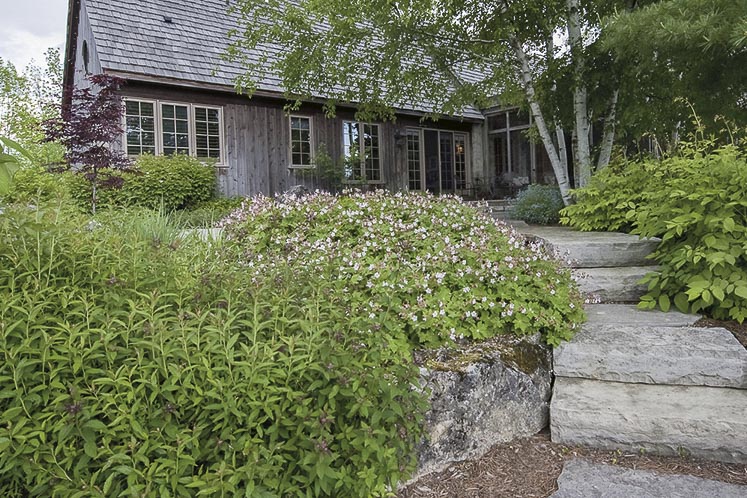
The house is nestled in the trees and surrounded by lush perennial gardens.
According to Jim the driveway is a “special something that truly sets the mood.” To reach the house, visitors traverse a winding kilometre that twists through forested areas, over a small bridge and running stream, and by breezy fields and hiking trails.
Once inside the front door, the home’s large stone-floored foyer is framed on the right by tall windows, reading nooks and built-in bookcases. On the immediate left is a staircase leading up to the upper loft area, home to a guest bedroom and office space.

An heirloom 1921 Steinway grand piano that belonged to Jim’s mother is the star of the stone-floored foyer.
The star of the foyer is an heirloom 1921 Steinway grand piano that once belonged to Jim’s mother. “The original owner of this house also had a piano in this spot, which is just one of the many common threads I discovered between her and ourselves,” says Ann. “When I first toured the home, I opened the built-ins around the piano area and found tons of sheet music, and the music of David Foster was on the very top – he just happens to be a close friend of ours.”
Past the piano lies the living area, dominated by an enormous beige linen sofa facing a tall, handsome fireplace. The couple says this is the hub of family activities, particularly at Christmas when they install a nine-foot tree thanks to the room’s two-storey height (part of the loft opens to the living room below).
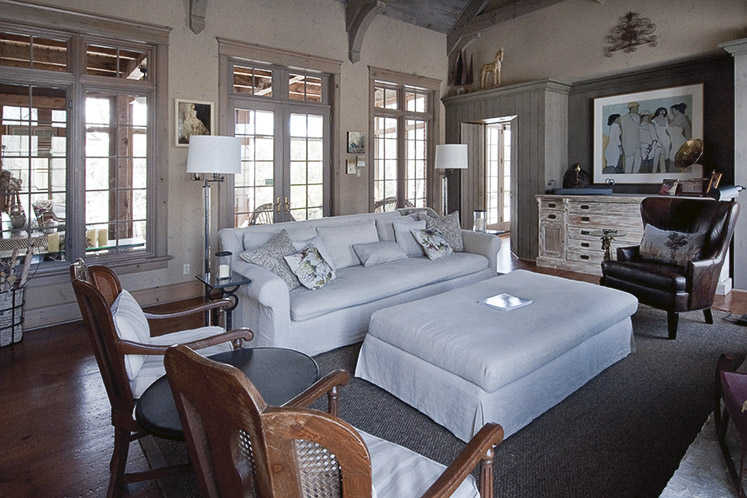
The large, linen-covered sofa offers lots of comfy seating in the living room.
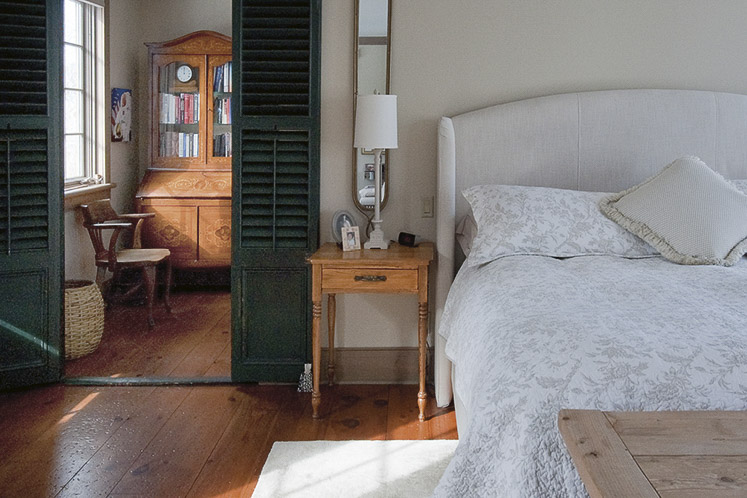
The bright, spacious bedroom leads to a changing and seating area.
The principal bedroom is situated behind the living room with another fireplace, an expansive ensuite and magical garden views. Everywhere the colours are muted tones of grey, pale greens and yellows with an occasional hit of soft vintage red – nothing to overtake the warm, relaxed patina of vintage wood pieces and an eclectic array of landscape, abstract and figurative artworks.
Back through the foyer to its left sits the kitchen and dining area. The expansive space with its giant island is the heart of the home. This is where Ann has her office and the kids do arts and crafts at the massive harvest table, a grand piece left by the previous owner. Above the table are two enormous light fixtures, another example of the treasures Ann and Jim count themselves fortunate to have inherited with the house.
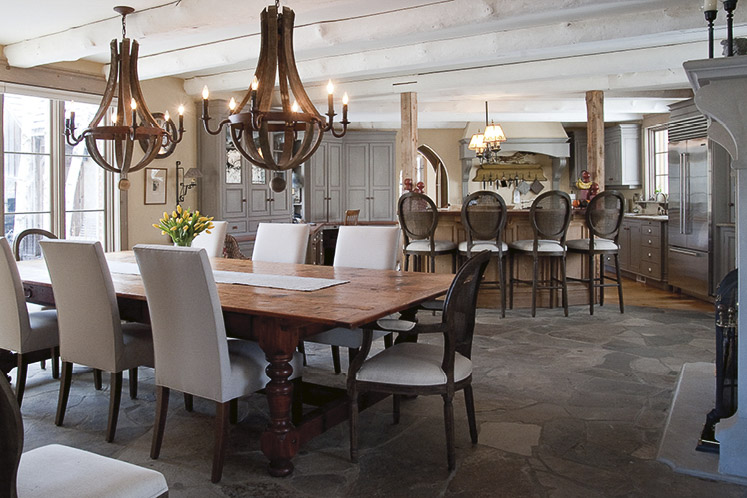
A view from the home’s foyer of the kitchen and the handsome harvest table in the dining area.
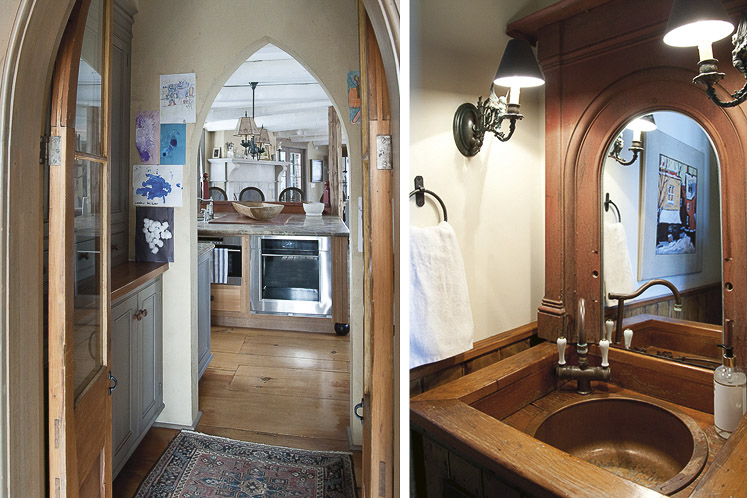
Left: The pantry beside the kitchen is decorated with art made by Ann and Jim’s grandchildren.
Right: A copper sink is the star of the powder room off the foyer.
Though the home needed little interior tweaking, Ann and Jim did build an addition out from the kitchen area shortly after moving in to make room for everyone in the family. “I turned a three-bedroom house into a six-bedroom with the addition and basement renovations,” Ann explains. “Our kids and five grandchildren come almost every weekend and everyone has their own space.”
Their garden, designed by Amaranth-based Whispering Pines Landscaping, features elegant stone pathways lined with lush perennials including ferns and hostas – a soothing verdant backdrop for the occasional pop of pale yellow peonies or blue forget-me-nots – while flowering ground cover meanders above the rich mulch.
Ann also created a pond at the top of the hill that flows down to a smaller pond, a goal she had heard the original owner shared. Later Ann came across the original landscape plans, and lo and behold, there it was: the same plan for two connecting ponds. “I felt like it was fate,” she says.
The transformation of the garden won Whispering Pines awards from Landscape Ontario, including the new Green Stamp Award for projects that exemplify green practices – such as native plantings, water conservation and permeable paving – in sustainable landscapes.
Outside the house Ann and Jim built a romantic stone “ruin” where they placed their hot tub. “It’s like a little microclimate in there,” said Ann. “And at night you can see a million stars.” Sitting there the couple reports seeing wildlife including coyotes, deer, wolves, rabbits and wild turkeys crossing the property.
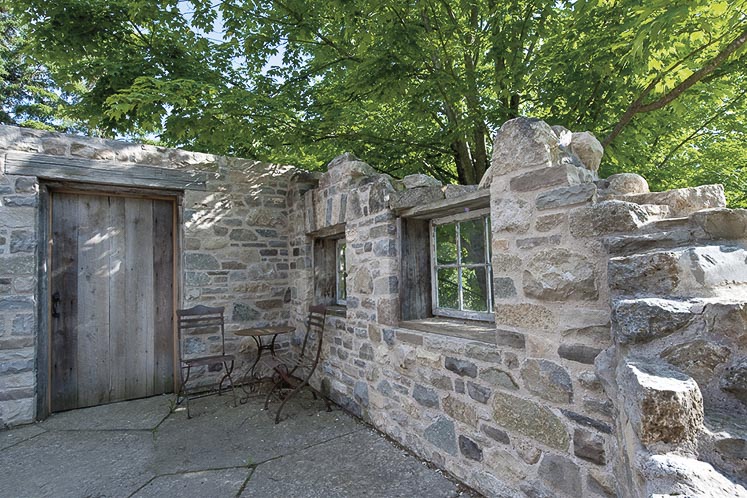
A stone “ruin” was built to hold the couple’s hot tub.
On the way in the drive, visitors pass two striking life-sized cast-iron horse sculptures (which wear blankets in the winter!) – a shoutout to Caledon’s equine roots. When the couple bought the property, it had a vast crisscross of horseback-riding trails that were completely overgrown. They cleared and opened the original trails and riders can once again pass through.
Ann and Jim are pleased to have found other connections to their neighbourhood. They do their shopping in Erin and other nearby small towns. “Caledon really is one of the prettiest places in Ontario,” says Ann, “And we love coming home.”
—with files from Emily Dickson
Related Stories
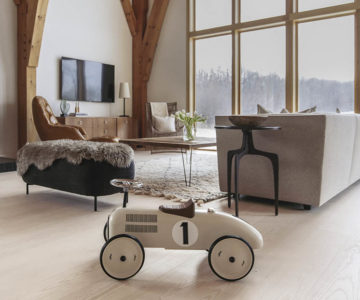
Modern Family
Nov 20, 2022 | | At Home in the HillsJade and Roland Skuce’s passion for building from scratch dovetailed with the birth of their daughter and resulted in a remarkable modern farmhouse.
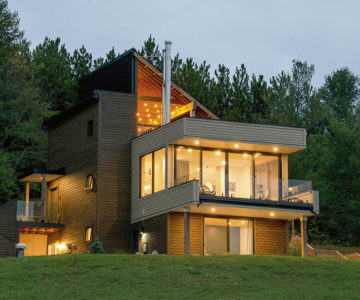
Open House
Sep 20, 2022 | | At Home in the HillsFor two architects who built thriving careers in Czechoslovakia, Canada and China, a contemporary home set against the sweeping vistas of Mulmur’s Pine River valley is their paradise found.






