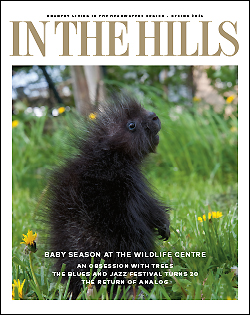Open House
For two architects who built thriving careers in Czechoslovakia, Canada and China, a contemporary home set against the sweeping vistas of Mulmur’s Pine River valley is their paradise found.
Architects Jan and Ivana Benda never dreamed they would one day live in a custom-built home of their own design, surrounded by acres of meadows and forested land. But more than three decades of constant change and reinvention have taken this couple on many unexpected journeys. So why not an ode to their life’s work on a hillside in Mulmur?
Born in the Czech Republic when that country was still part of Czechoslovakia, Jan and Ivana met as architecture students in Prague. They began their careers in commercial and residential building design, married and had two sons. The family left their homeland in 1987, immigrating to Toronto to start life anew. “We had to learn English, learn about Canada and learn about business in this country,” says Jan during a recent visit. “We brought very little with us from home, which meant we didn’t have a portfolio of any of our architecture work, so we had to basically start our careers again.”
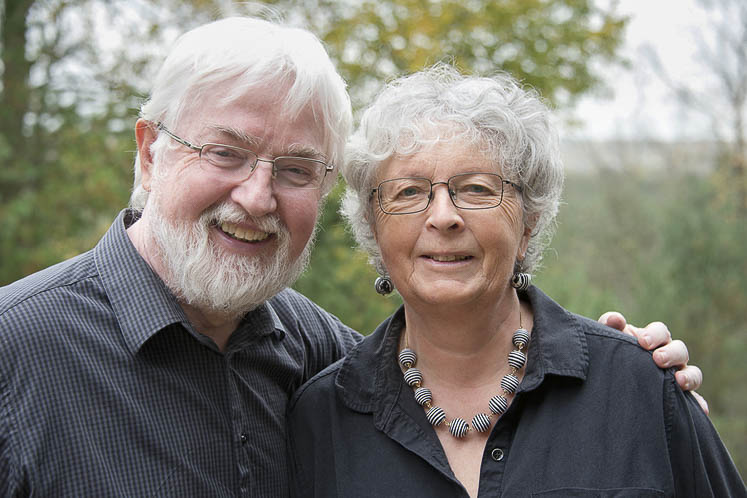
Architects Jan and Ivana Benda at their Mulmur home, Bluepine. Photo by Pete Paterson.
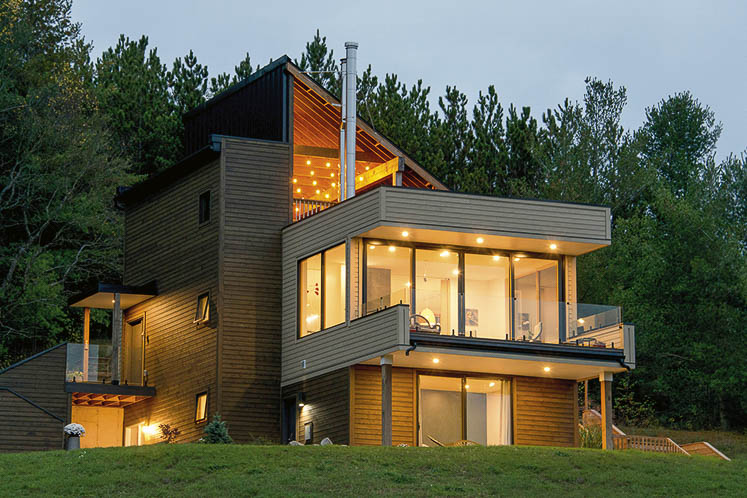
Architects Jan and Ivana Benda’s Mulmur home, Bluepine, sits on a slope against a forested backdrop. Photo by Pete Paterson.
“Our city neighbour used to have a cottage in the Mulmur area and invited us to visit,” she says. “We thought this was a lovely area and would be the perfect place to create and design a special place for us, which we had never done before.”
Ivana found their 15-acre property online and says she and Jan were sold at first sight. “We had never considered this type of lifestyle before. We didn’t want a big piece of land, but when we saw it, it suddenly made sense for us. It had features we love, like a mature forest and incredible views. The rustic environment was not totally foreign to us. It was very similar to what we both grew up with at home in Czechoslovakia.”
They bought the land in late 2016, then took the next several years to design the house, organize permit approvals and build. In February 2020 the couple moved in, just as Covid was starting to take hold. They had moved in to what they thought would be their weekend retreat – but they never left. “Once we began living here, we were hooked,” Ivana smiles. “It is hard to imagine a better antidote to our life in Shanghai than this property.”
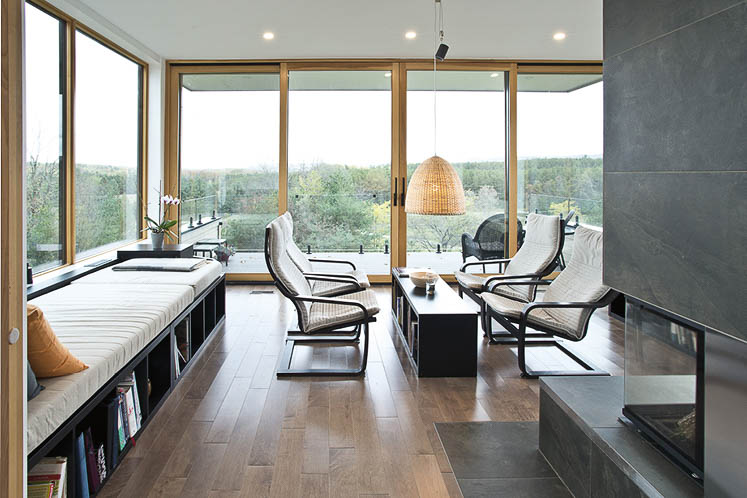
Thanks to its enormous windows, the home’s living space gives the impression of being in the treetops. Photo by Pete Paterson.
So how do two accomplished architects begin to draft their dream home? Though they agreed on many things, Jan and Ivana – like all creative minds – had their own thoughts on the esthetic particulars of their home.
The two saw eye to eye on where to locate the house, but sorting out some of the details – the look of the facade, how space would be allocated within, and so on – involved much discussion and compromise. “Designing the house was a painful process,” says Jan with a chuckle. “We have skyscrapers and exceptionally large projects in our portfolio, but designing a small house of our own was a real challenge.”
For the Bendas, a long list of technical and environmental specifications was the starting point. The house had to have an air-tight building envelope with better-than-code wall insulation, superior-quality double-glazed windows, good-quality doors, a geothermal heating and cooling system, a wood-burning stove and fireplace, a green roof, an onsite water well, solar panels on the roof, a Tesla Powerwall for storing the energy, an electric-car charging connection and many other features to keep the home running smoothly.
With little dividing them, the kitchen, dining room and living room maximize space and light. “One of the guiding principles in designing our home was that it had to be multilayered and multifunctional,” Ivana explains. “Our kitchen is large and welcoming, and totally open to the adjacent dining area so you can cook, entertain and talk to people easily.” Located at the front of the house, the living room has glass doors that open onto the front deck and create an extension of the lounging area. It feels like a calm, quiet inner sanctum.

In the kitchen, sleek stainless steel and dark tones reign. Photo by Pete Peterson.
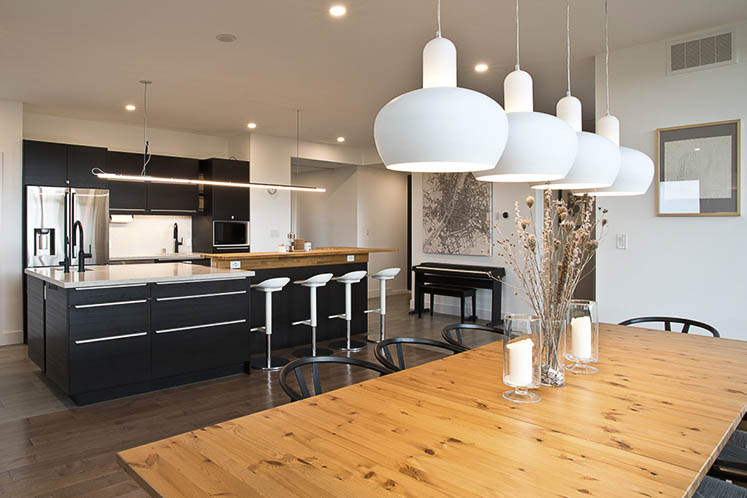
The open-concept main floor includes a minimalist dining area with hints of midcentury modern style. Photo by Pete Paterson.
At the rear of the second floor is a principal bedroom and a bathroom that both look out onto a compact, manicured garden. Jan explains why this bedroom was kept on the smaller side. “You are there at night and sleeping. It is not the most important room for us. We wanted to have more common living space on this floor, as that is where we spend most of our time.”
The home’s lower level includes two guest bedrooms, a full bathroom and a large storage area, where the geothermal system is located. The Bendas run their home on electric power and are in the midst of installing solar panels on the rooftop as a source of electricity – and a source to rely on during power outages.
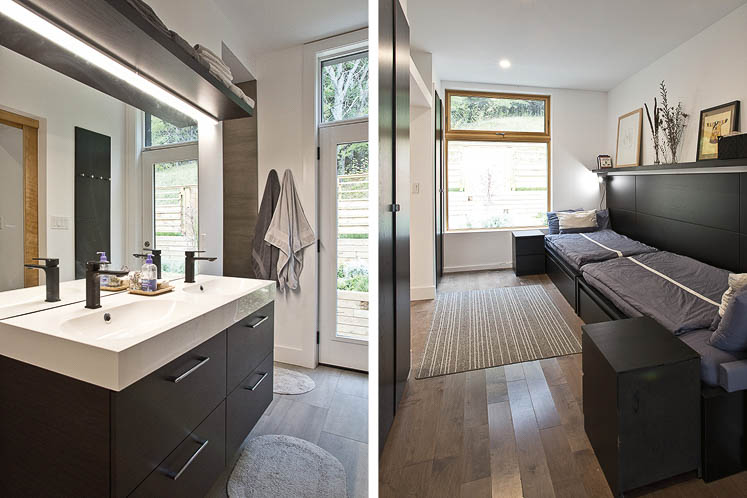
The Bendas purposely designed their bunk-room-style principal bedroom to be small – saving square footage for the main living space. Photo by Pete Paterson.
Looking after their expansive acreage is an all-season labour of love. Jan and Ivana have kept formal gardens to a minimum, as the property’s natural soil is mostly sand. In addition to the compact garden at the back of their home, they planted 2,800 native trees four years ago to bolster their green space.
The Bendas have also created spaces for labyrinth walking, an ancient practice that encourages active meditation as the walker follows a narrow winding path, usually circular, to the centre of the labyrinth and back again. They created a labyrinth of stones and pebbles on the south side of the house, and this past summer Jan made a larger one in the meadow at the front of the property. Last winter he made them in the snow. “We created them for meditative practice and helping us to create a sense of calm,” says Ivana.
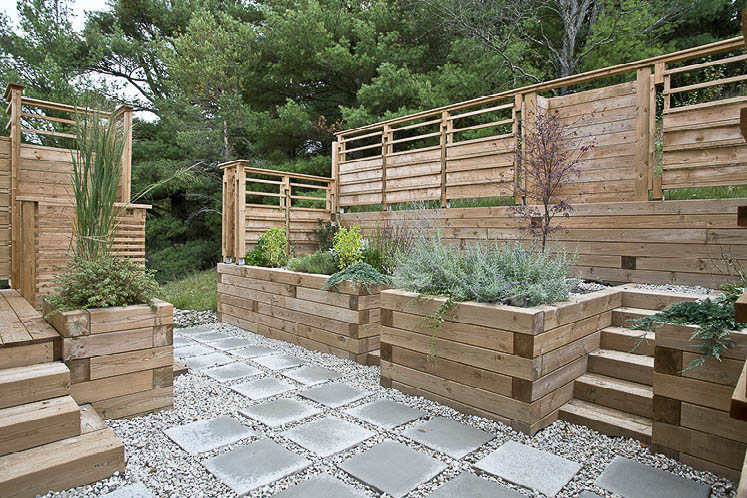
Echoing the house design, this modular, manicured garden sits outside the couple’s bedroom. Photo by Pete Paterson.
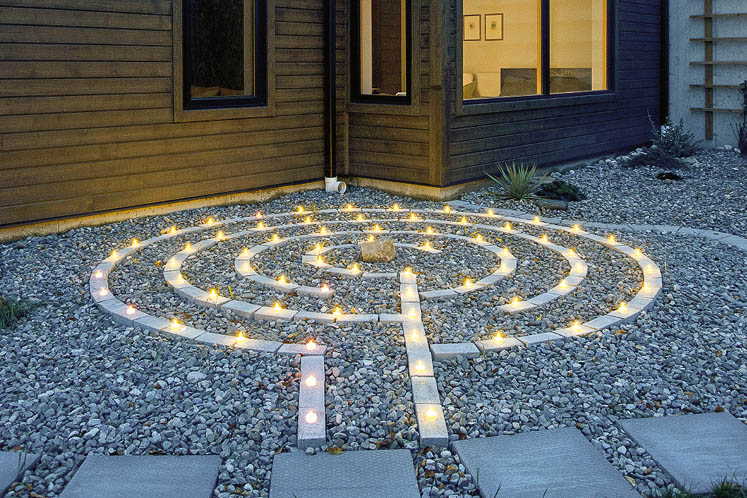
One of the labyrinths Jan and Ivana designed on the property is set among pebbles and lit. Another is mown into a nearby meadow. Photo by Pete Paterson.
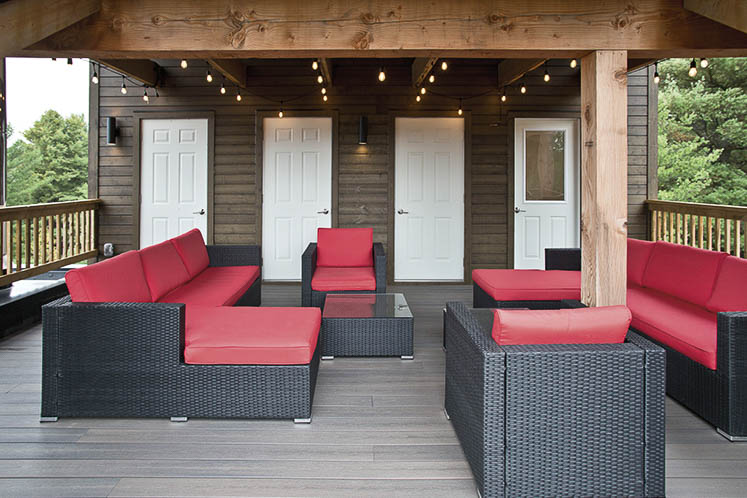
An outdoor seating area offers a rare hit of bright colour in the Bendas’ calm, neutral palette. Photo by Pete Paterson.
Jan and Ivana call their homestead Bluepine, a name that pays homage to the soaring skies and wide-open spaces that grace their property. “The colour blue expresses freedom, imagination, inspiration and sensitivity,” says Jan. “It’s also associated with wisdom and intelligence. When you build a house in the city, almost anything goes. But in the countryside, you should be careful not to disturb the equilibrium of the laws of nature and the flow and life energy.”
Jan and Ivana will be giving a talk, Improving Lives with Architecture, on October 30 from 4 p.m. to 6 p.m. at Windrush Estate Winery in the Hockley valley.
Related Stories
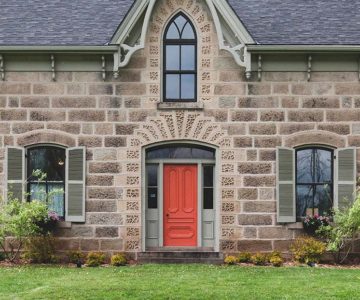
Historic Proportions
Jun 24, 2022 | | Back IssuesAn iconic 150-year-old stone farmhouse is restored and modernized into an oasis of rural living in Erin – amid rows and rows of lavender.
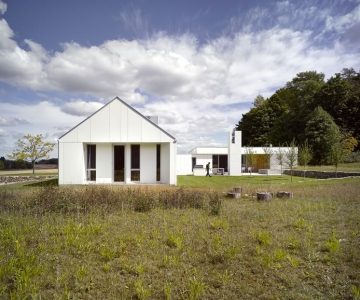
A Mulmur Masterpiece by Architecture Firm Superkül
Mar 19, 2019 | | At Home in the HillsHow a project called Compass House helped one family build roots in Dufferin County – and cemented its two architects’ love of the area.
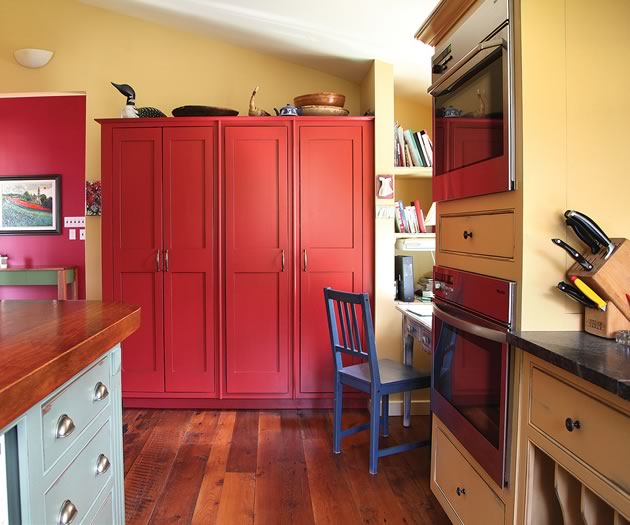
A Touch of French Countryside
Mar 23, 2014 | | At Home in the HillsThe kitchen design was influenced by the eclectic kitchens of rural southern France.
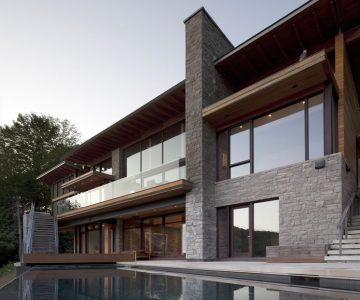
Picture Perfect
Jun 19, 2018 | | At Home in the HillsA modern retreat melds seamlessly with its natural setting.






