Historic Proportions
An iconic 150-year-old stone farmhouse is restored and modernized into an oasis of rural living in Erin – amid rows and rows of lavender.
As Lee Anne Downey and Tom Hitchman sealed the deal on their country property in 2016, they felt lucky to have fulfilled a formidable wish list that included an old stone house, a pond, guest house, barns and outbuildings, and – to satisfy a longtime ambition of Lee Anne’s – calcium-rich soil for planting rows and rows of lavender.
But it all came with a priceless bonus the then-Oakville-based couple hadn’t thought to wish for: The seller of the property, Edward Long, who had lived on the 93-acre Erin farm for 25 years, was keen to pass on much more than his set of keys. Lee Anne visited with him weekly leading up to the closing to learn about the history and inner workings of the house and land from its loving steward.
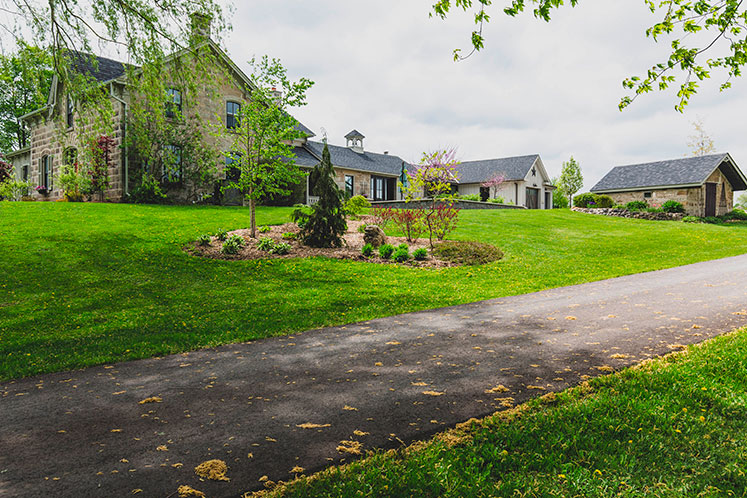
Lee Anne Downey and Tom Hitchman are celebrating the 150th anniversary of the construction of their beloved stone farmhouse in Erin. Photo by Erin Fitzgibbon.
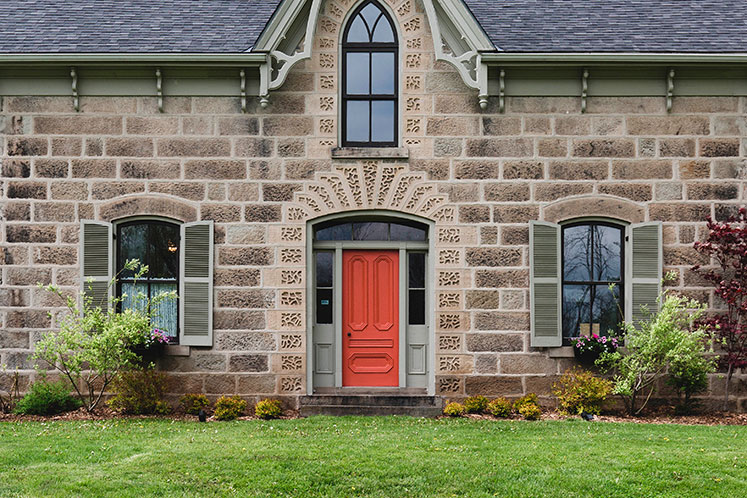
The intricate, lacey stonework surrounding the front door is likely the signature work of the home’s builder and first occupant, Scottish settler and stonemason Donald Campbell. Photo by Erin Fitzgibbon.
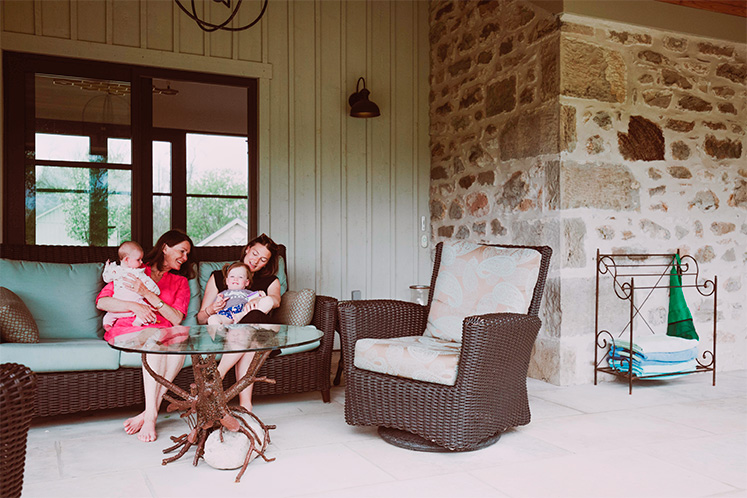
Lee Anne, her daughter Grace, and grandkids Henry and Audrey have a visit on a covered porch outside the kitchen. Photo by Erin Fitzgibbon.
“We would go for long walks, and Mr. Long would tell me everything about it,” Lee Anne says during a recent visit. “He taught us so much and he became a close friend. I dropped in just before he moved out, and in a very emotional conversation, he told me how happy he was we had bought his home. He knew we loved it as he did. We both had tears in our eyes.”
Sharing all that history with others now comes just as easily to Lee Anne. She says local records estimate the home’s original owner – Donald Campbell, a Scottish stonemason – moved to what was then called Erin Township in the 1830s and bought the land in 1842. The intricate stonework which surrounds the home’s south-facing front door is thought to be the mason’s design signature. Look straight up from the doorway, to the very top of the house, and above a soaring gothic window you’ll see the home’s 1872 date stamp carved by Campbell into the stone façade – making this year the home’s sesquicentennial. Fittingly, Lee Anne named the property, and her now well-established lavender business, Stonewell Farm, after the original stone well Campbell built on the east side of the house.
As the new owners embarked on five months of renovations to the main house and the three-bedroom guest house, Lee Anne knew she wanted to maintain the buildings’ precious and historic bones while updating them for modern living. Tom owns an HVAC (heating, ventilation and air conditioning) company, so many of the mechanical upgrades were his department.
“My goal was to create a contemporary and clean atmosphere in the spaces, that felt warm, welcoming and a little bit country,” explains Lee Anne. They landed on a clean palette with lots of neutral white and grey to showcase their large, colour-saturated art pieces. Pine floors keep it warm and rustic.
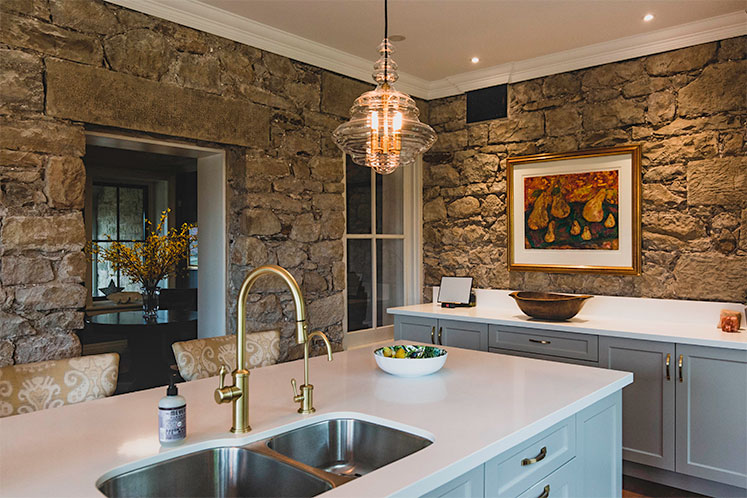
When she renovated the kitchen, Lee Anne decided against upper cabinets in favour of showcasing the thick original stone walls. Photo by Erin Fitzgibbon.
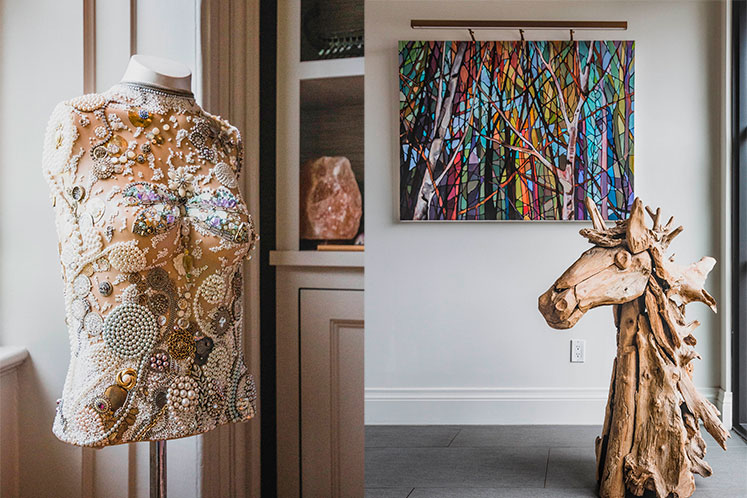
An eye-catching, embellished bust – Eden by Caledon mosaic artist MaryLou Hurley – is an artful touch in the primary bedroom area. The heritage home blends historic elements with vibrant pieces of art, including a stained-glass painting, Caledon Hills, by Nancy Moore, and a wooden horsehead by an unknown artist. Photos by Erin Fitzgibbon.
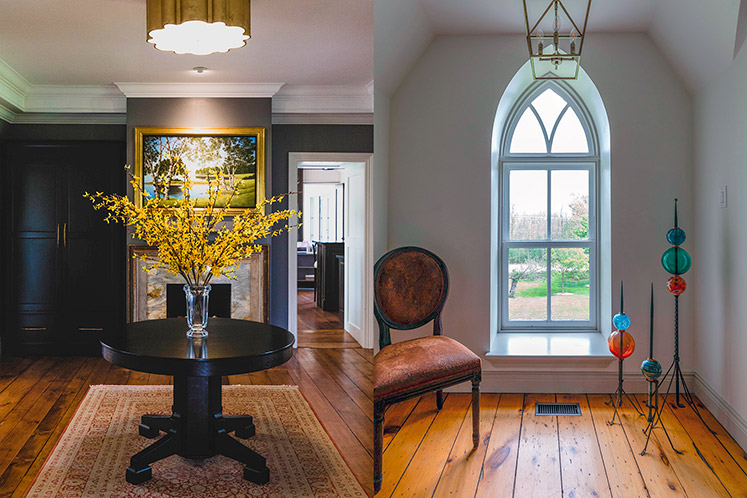
The dining area in the centre of the house serves as a spacious foyer when not in use. A serene spot on the second floor offers a view from the gothic window that sits above the original front door. Photo by Erin Fitzgibbon.
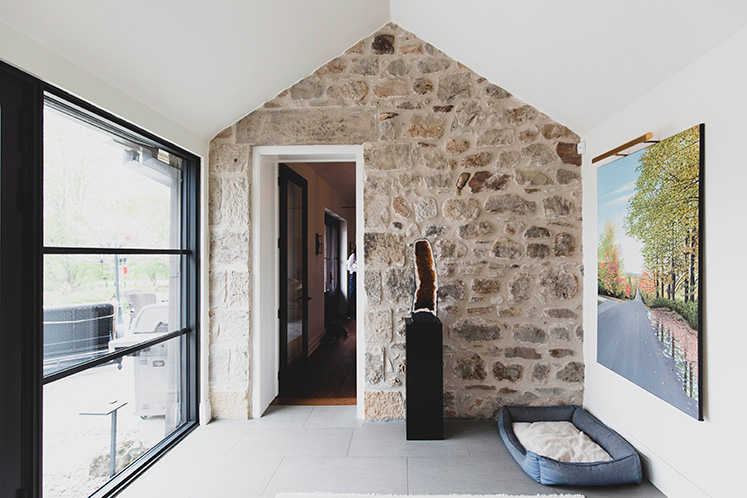
A glassed-in breezeway now serves as the main entrance to the home. A doorway to the living area was carefully cut through the former exterior wall. The citrine geode is from Brazil and the painting Road in Caledon is by Kenneth M. Kirsch. Photo by Erin Fitzgibbon.
The first phase of the makeover involved upgrading all the bathrooms and creating a new kitchen. Next, they hired Caledon-based Colin Cherry Renovations to build two additions. One was a main entrance on the east side of the house, with a glassed-in foyer and adjoining mudroom. The second was a new lower-level primary bedroom with a walk-in closet and ensuite.
Indoors and out, the farmhouse’s limestone walls – two feet thick – serve as both markers of the past and a commanding aesthetic feature. In the glassed-in breezeway, the former northern terminus of the house is now an interior wall with a doorway cut through to the main living area. The couple hired Arthur-based stonemason Shawn Culp of Culp Restorations for this skilled work and other projects – he played a huge role in helping maintain the historical accuracy of the masonry. (Another standout Culp creation is a rubble wall in the outdoor gathering spot located opposite the side entrance. “I personally gathered over 500 rocks from our property for him to cherry-pick the best ones,” says Lee Anne.)
In the centre of the home is a bright living room (originally a stable-like area used for storing firewood before an oil furnace was installed, Lee Anne believes) and a stylish bar area. To the west lies the light-filled, open-concept, French Provençal-inspired kitchen – not surprisingly, this was previously a sunroom (the former kitchen is now Lee Anne’s office near the former front door).
“With the stone walls I didn’t want any upper cabinetry because I didn’t want to cover anything up,” says Lee Anne. Seven-foot windows look out to the lavender fields and spectacular sunsets, a time of day when the couple often sees deer or coyotes.
That otherworldly view inspired the couple in the design of their principal bedroom, which is tucked away behind the kitchen, off the main floor dining area. Their bedroom was previously upstairs in what’s now a guest suite. In the new bedroom, the bed faces a wall of floor-to-ceiling windows; behind that is an expansive closet and dressing area complete with chandeliers Lee Anne repurposed from the dining room of her Oakville home.
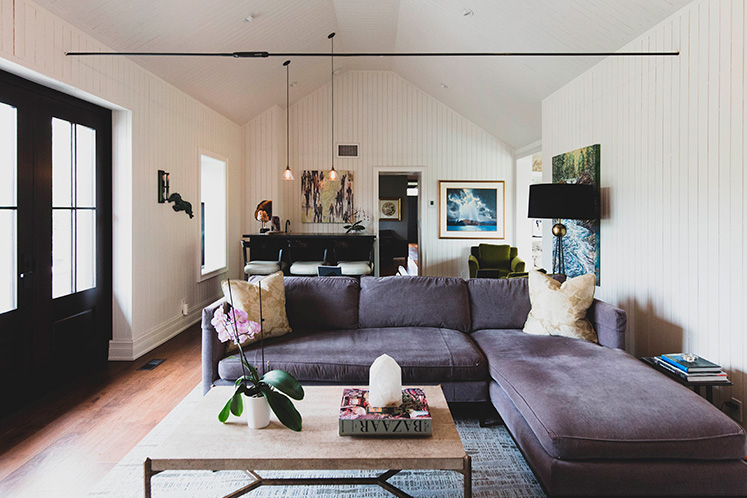
Lee Anne and Tom conceived of the living area as a contemporary, comfortable space – complete with a bar at the back. Photo by Erin Fitzgibbon.
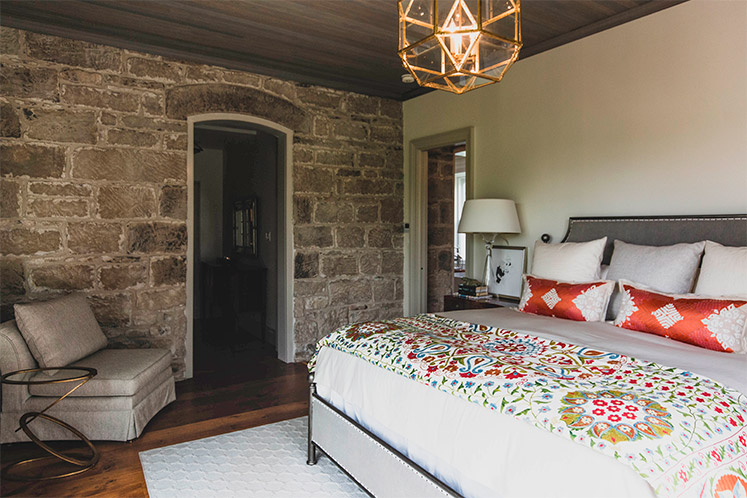
Lee Anne and Tom’s new bedroom was built on the main floor off the dining area and features another formerly exterior stone wall. Photo by Erin Fitzgibbon.
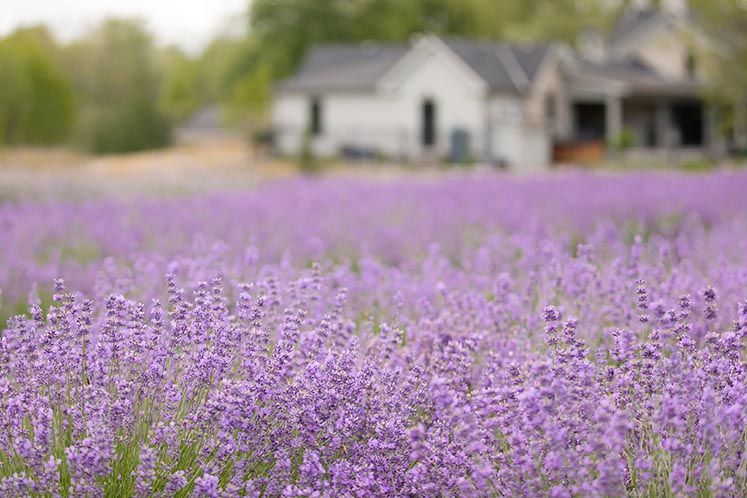
Lee Anne and Tom’s home looks over the field of 4,000 lavender plants which are at the heart of Lee Anne’s lavender business, Stonewell Farm. Allison Clark Photography.
But you won’t find the pair inside all that often. “We walk the land every day, and in the winter we love to snowshoe or skate on the pond,” says Lee Anne. That’s when she’s not busy growing, watering and cultivating lavender.
During her first year at Stonewell Farm, the ever-energetic Lee Anne planted her first lavender plants. They now number 4,000. In the summer months she offers yoga in the field, plays host to photoshoots, and does a brisk business with her onsite gift shop in a small stone building near the well. It’s stocked with small-batch lavender products including essential oils, body scrubs and candles. A former milk house now serves as a potting and utility shed.
North of all this stands the property’s enormous stone and wood bank barn. One part of it is an original small stone barn dating back to the 1840s. A much larger bank barn dating to the mid-1800s was moved here and connected to the smaller barn sometime before 1900 (Lee Anne is still researching this). “The bank barn was part of another property beside ours, and was pulled down and reassembled on our farm after a fire destroyed the neighbouring farmhouse,” Lee Anne says.
At first glance, the barn looked to be in good shape, but Lee Anne and Tom soon learned it had more than a few structural issues. It was full of wet hay, causing the wood floors to rot. The couple hired experienced Mennonite builders to assess the damage and then repair it. Over the course of three years, Noah Webber, based in Dorking, Ontario, led a team who reinforced all the large beams holding up the floors, straightened the main walls, refloored, sealed the roof and repointed some of the stone walls.
“Last summer all the work was complete and we hosted our first barn party for 85 friends – it was amazing!” says Lee Anne.
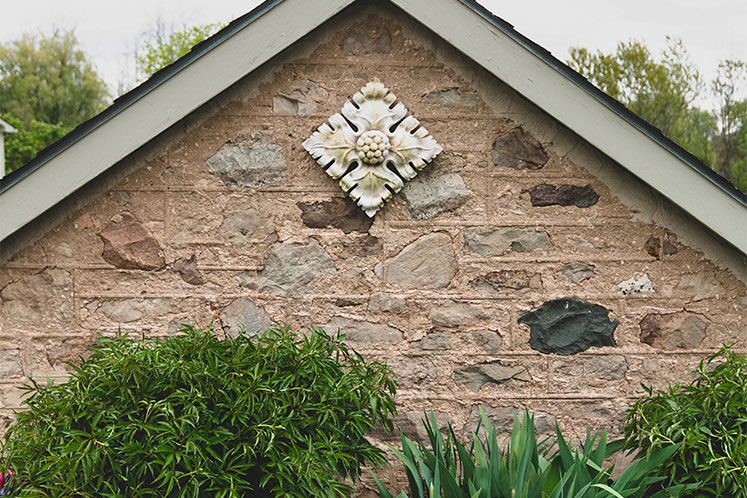
A dogwood blossom sculpture adorns the property’s original stone milk house. Photo by Erin Fitzgibbon.
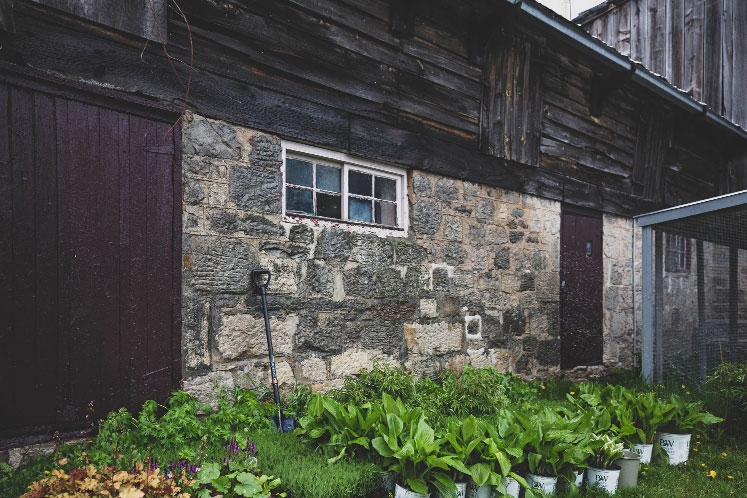
The enormous bank barn is composed of two structures – a small barn dating back to 1840 and a “newer” barn built later and moved here from a neighbouring property, likely before 1900. Photo by Erin Fitzgibbon.
This summer there is even more to celebrate, as Lee Anne prepares to toast her 150-year-old gem – along with her and Tom’s 20th wedding anniversary and her parents’ 60th. In the short time they have lived here, in addition to Edward Long, other former residents and one of Donald Campbell’s descendants have connected with the couple about the property, its history, and their memories of it. As she considers how much she’s learned, her eyes sparkle with energy. “I feel this place,” says Lee Anne, who often hosts a gaggle of her and Tom’s children and grandchildren here. “The land and the house are telling me their stories. I’m listening.”
Related Stories
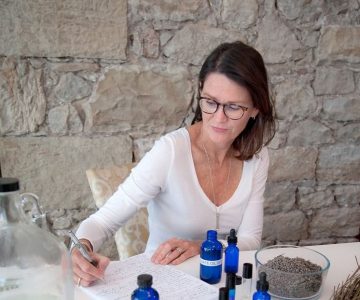
The Doer: Stonewell Farm
Mar 19, 2019 | | FarmingAt Lee Anne Downey’s new lavender farm in Erin, small-batch products and intimate retreats are in the works.

Sunflower and Lavender Dreams
Jun 22, 2021 | | FarmingLocal sunflower and lavender farms are bursting with some of nature’s showiest blooms. Here’s how to enjoy them in person and via handmade products that capture the magic.
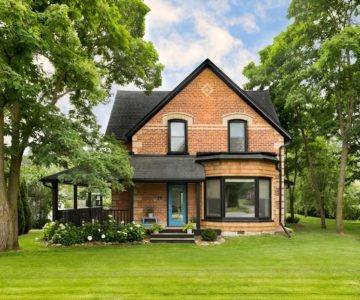
Something Old, Something New
Mar 29, 2022 | | At Home in the HillsHow a Creemore designer reimagined his family’s century home, marrying Victorian substance with minimalist, Scandinavian style.
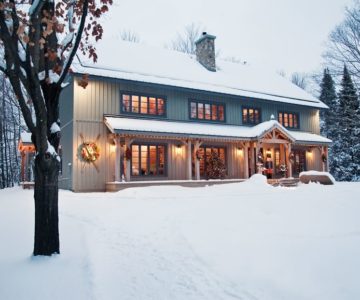
The Path Taken
Nov 29, 2021 | | At Home in the HillsA couple’s home in Mono combines a love of hiking with a penchant for sustainability and stewardship.
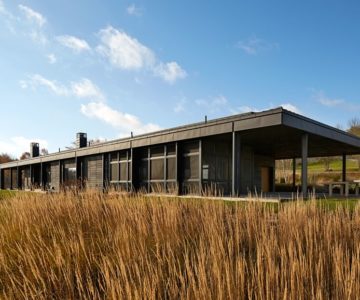
Taking the Long View
Sep 24, 2021 | | At Home in the HillsA contemporary family home melds into a Mulmur hillside and makes the case for the transportive joys of miles-long vistas and oversized windows.
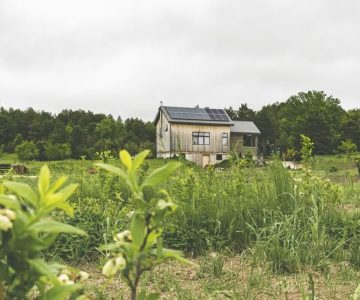
Landscape Art
Jun 22, 2021 | | At Home in the HillsHow artists Sara Sniderhan and Peter Mitchell rendered their vision for family living in Mulmur.











