Something Old, Something New
How a Creemore designer reimagined his family’s century home, marrying Victorian substance with minimalist, Scandinavian style.
Good things can be worth the wait. Just ask Steve Sopinka and his wife, Gillian, who built a much-anticipated addition onto the rear of their Creemore house after nine years living there – even though Steve designs homes for a living.
The Sopinka family’s life in this town began in the summer of 2010, when Steve and Gillian were looking to move from the North Bay area to somewhere less remote, but still not entirely urban. Gillian grew up in Toronto and Steve in Oakville, and while the couple has always appreciated city life, they were drawn to small town living.
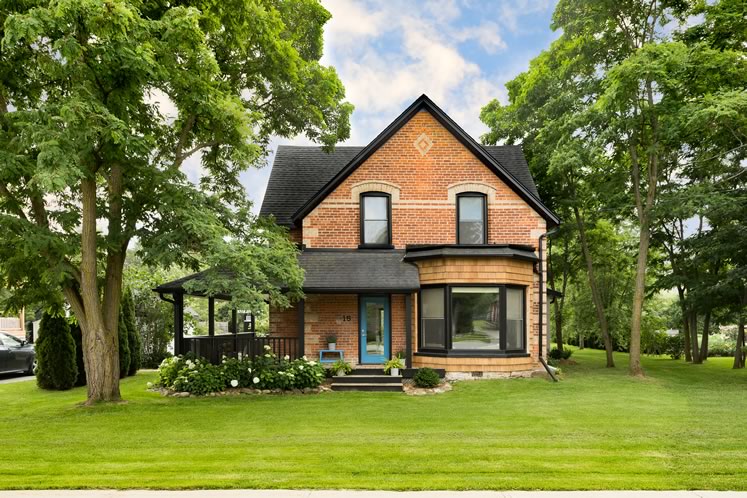
Steve Sopinka of Creemore’s Fieldesign Architecture Studio left the street side of his family’s Victorian home mostly untouched and added a sleekly minimalist addition to the back. Photo by Bailey Noelle Photography.
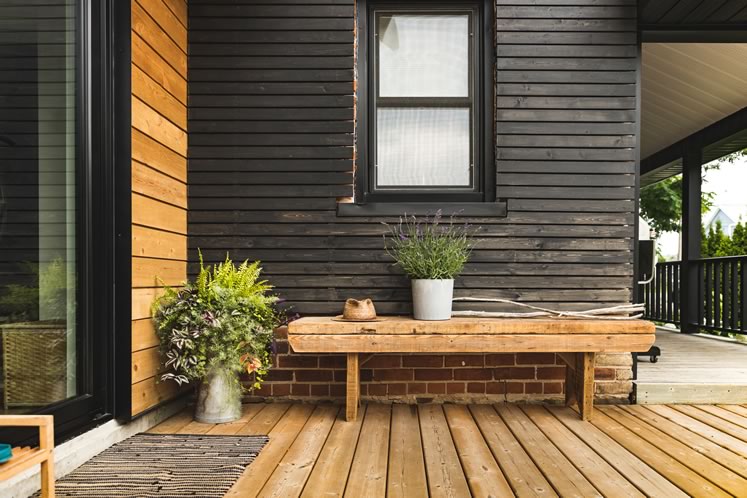
The home’s front porch now joins into a new deck, seating area and mudroom entrance to the addition. Photo by Bailey Noelle Photography.
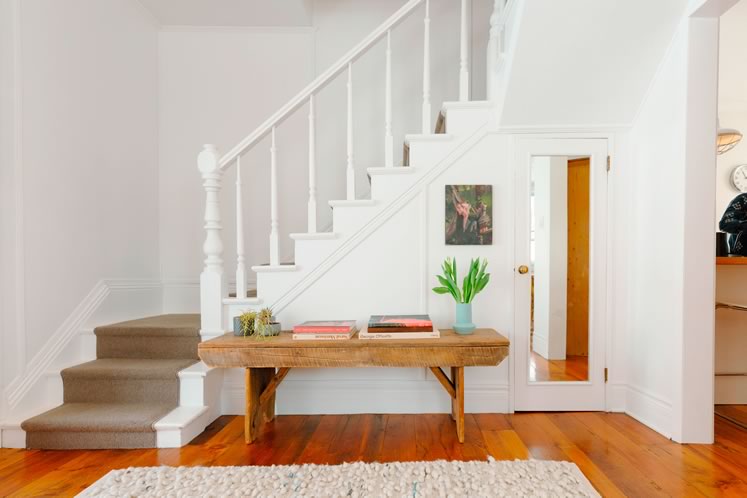
Inside the front door, a bench made by Steve’s mother with wood from her old barn contrasts with the crisp white paint Steve and his wife, Gillian, chose for the interiors. Photo by Erin Fitzgibbon.
“We looked in Collingwood and Thornbury, and then saw this house in Creemore, a town we were familiar with because my parents have lived in Beaver Valley for the last 25 years,” Steve recalls. “At the time there was very little for sale – just this house and one other, which was $50,000 more. That made it an easy decision.” (They’re now friends with the buyers of the other house.)
Steve owns Fieldesign Architecture Studio in Creemore, which specializes in custom contemporary residential design. He worked on designs for an addition to the circa 1885 Victorian almost from day one, with the aim of marrying the heritage feel of the original home with the couple’s minimalist, Scandinavian aesthetic. (Living in Reykjavik, Iceland prior to North Bay cemented that sensibility.)
The 1,200-square-foot home had an existing back section very common to old farmhouses – meaning unheated, uninsulated and with no proper, welcoming entrance. (“There was nothing redeeming about it,” says Steve.) But other changes took precedence, including landscaping the outdoors, redoing the kitchen with white shaker cabinets and wood countertops, adding radiant heating under wood floors throughout the house, and covering the dated 1950s stone surrounding the bay window at the front of the house with cedar shakes. Steve, who holds a degree in landscape architecture from the University of Guelph and a master of architecture from the University of Toronto, started his business in 2012, working out of the property’s detached garage.
Ultimately, Steve and Gillian started work on the 1,000-square-foot project in 2019 as they and their daughters, Yarrow, now 15, and Frida, now 11, started to feel the need for more space. That same year, Steve moved out of the garage to his nearby Caroline Street West office. (The garage now houses a climbing wall and home gym.)
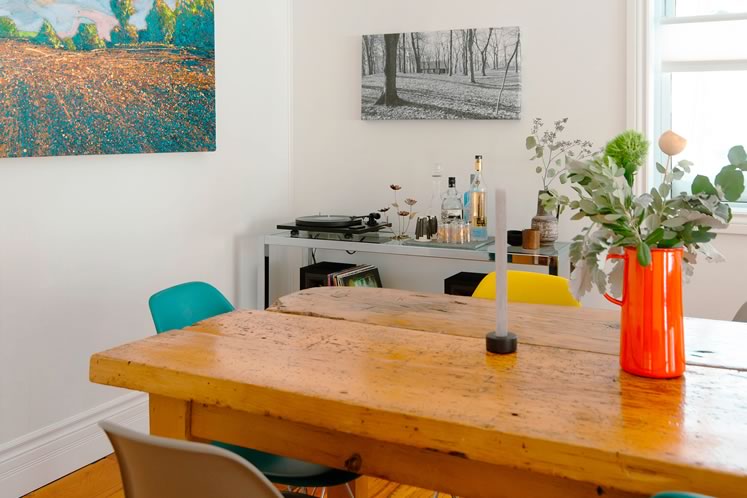
The family gathers for meals at a well-worn harvest table paired with modern seating. Hits of teal and orange are cheerful additions. Photo by Erin Fitzgibbon.
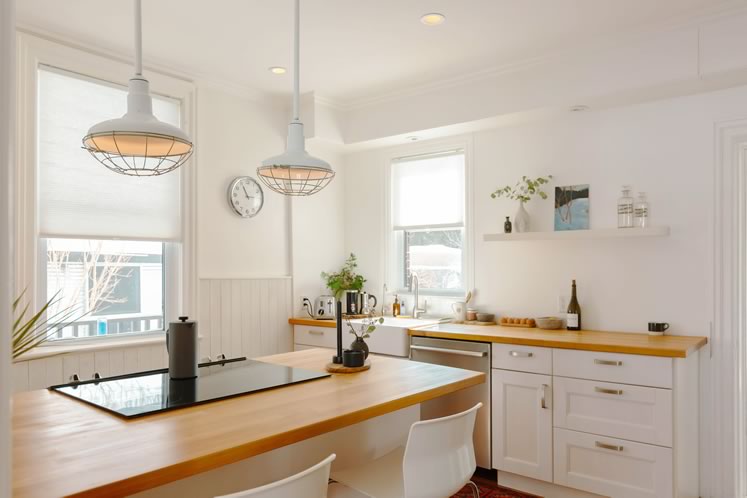
One of the first updates the Sopinkas made to the house was to redo the kitchen with shaker cabinets and wood countertops. Photo by Erin Fitzgibbon.
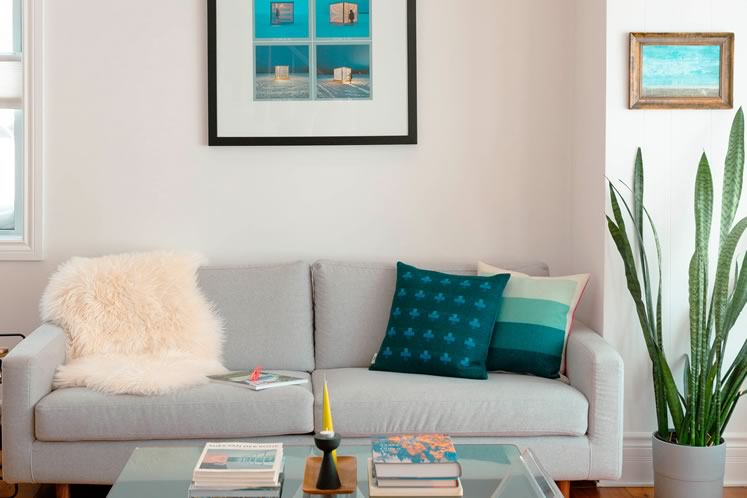
Shades of teal, turquoise and sky blue add lively accents to a nook in the living area. The wood floors are recycled pine from a barn near Meaford. Photo by Erin Fitzgibbon.
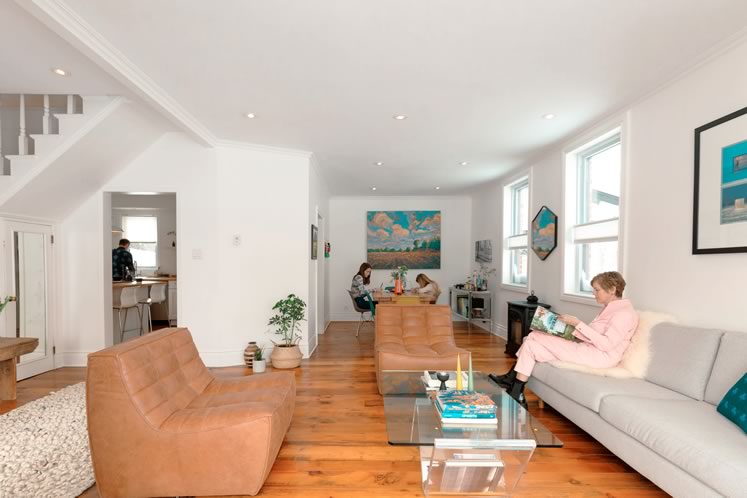
Steve, Gillian and their daughters Yarrow (left) and Frida spread out in the airy space. Chic new brown leather seating from local store Lagom 142 lends a 1970s ease to the room. Photo by Erin Fitzgibbon.
The addition was designed to be energy efficient with insulation in the floors, walls and roof – and triple-glazed windows. It’s not only comfortable, Steve says, but very economical to heat and cool. At first glance, the windows may seem fewer and smaller than in many new builds. But Steve had to weigh just how hot the rear rooms would get in the summer months because most of them face south.
The construction was finished in 2020, just in time for the family to hunker down and use every inch during the pandemic. One of the key new spaces is the back sitting room under a sloped birch plywood ceiling. “It’s the Swiss army knife of rooms,” says Steve. “It just has so many uses.” Home to a stylish pink sofa studded with cushions from Norway, the room is where the family watches TV. A simple floating desk tucked against a wall also serves as Gillian’s home office – she’s a social worker with a private counselling practice in Collingwood.
Another welcome element is the new mudroom with abundant closets and storage using material such as steel, hexagonal mesh and birch plywood for cubbies. Radiant heating makes an appearance again, this time under the polished concrete floors.
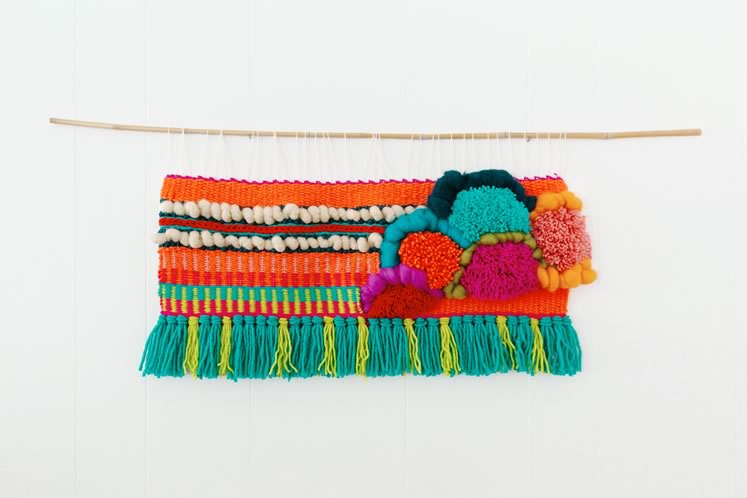
Punchy woven pieces by the couple’s good friend Emily Worts are among their eye-catching art collection. Photo by Erin Fitzgibbon.
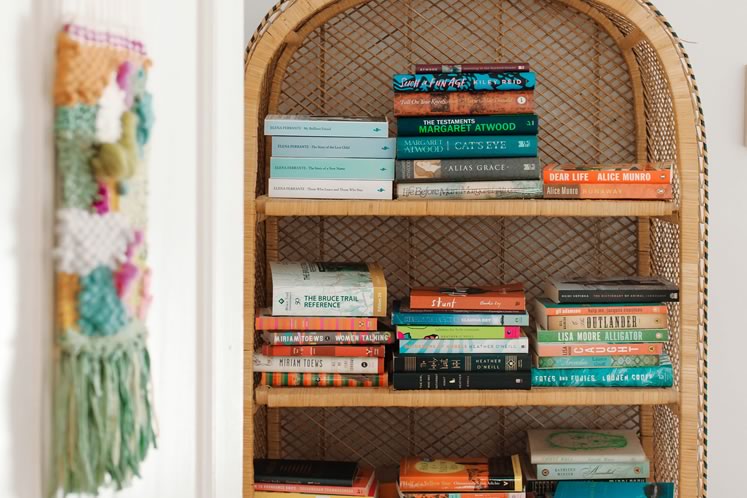
An arched bookcase holds some of Gillian and Steve’s colourful book collection. Photo by Erin Fitzgibbon.
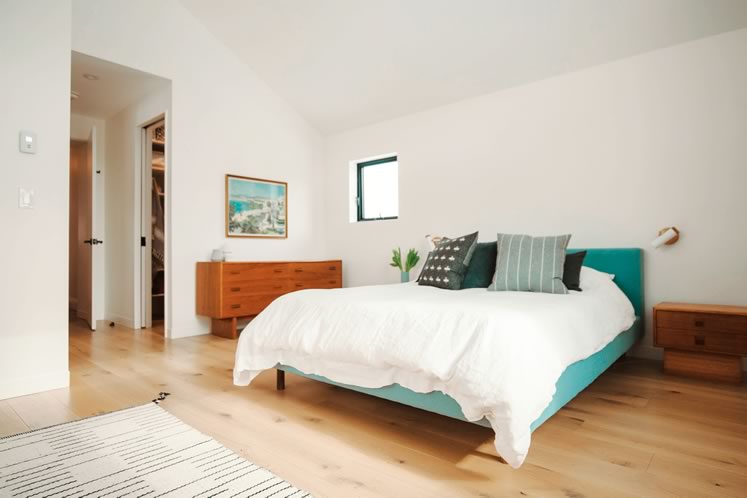
The new principal bedroom Steve created as part of the addition features a low-slung bed and one of the couple’s midcentury modern credenzas. Photo by Erin Fitzgibbon.
On the second floor of the new addition is the primary bedroom and modern ensuite – accessible via the existing staircase. Walls throughout are painted Architectural White by Benjamin Moore – a more neutral, less creamy white than its predecessor that fits better with the pared-back Scandinavian style.
Inside this envelope, Gillian and Steve’s eclectic approach reveals itself through beloved old and new pieces, some purchased at nearby village shops including Eastwood Vintage and Scandinavian furniture experts Lagom 142. (The couple is taken with the shop’s moniker – lagom means “just the right amount” in Swedish.)
Midcentury modern credenzas appear in both the new back sitting room and the primary suite. An acrylic coffee table with a glass top is also treasured. The most recent purchase has been a matching, ’70s-style brown leather chair and sofa by the Belgian company Ethnicraft, ordered from Lagom 142. Hits of saturated colour in the form of vibrant woven wall hangings, artwork, books and ceramics make for a space that is anything but sterile.
Exterior materials on the addition include cedar one-by-six boards on the lower portion while the upper is fibre cement panels made with Portland cement reinforced with synthetic fibres and additives compressed into a medium to high density fibreboard.
“I had never used this material before and I’m glad I tried it out,” Steve says. “The inherent colour of the panels picks up on the colour and texture of the mortar between the bricks of the original house. Some people do ask when we’re going to paint the exterior and I explain they’re seeing the completed look!
“Our intention was always to leave the panels untreated – they can be oiled – as we really liked the contrast of this raw, more unfinished look with the warmth of the cedar we chose, as well as the red brick of the original house.”
The addition sits amiably in a backyard that has undergone its own transformation. “When we bought the property, it had nothing in the way of gardens or landscaping,” says Steve. It’s a nice custom in Creemore to have wide-open, unfenced backyards, allowing people to pop in and out, he says, but the couple wanted a little more privacy. “So we put in a fence, perennial and native plantings, larger trees and raised planters.”
Connecting the front and back of the house, the original wraparound covered porch now links to a new deck and side entrance into the mudroom, which the family uses as their primary entrance. Other outdoor seating areas include a stone patio with a fire pit.
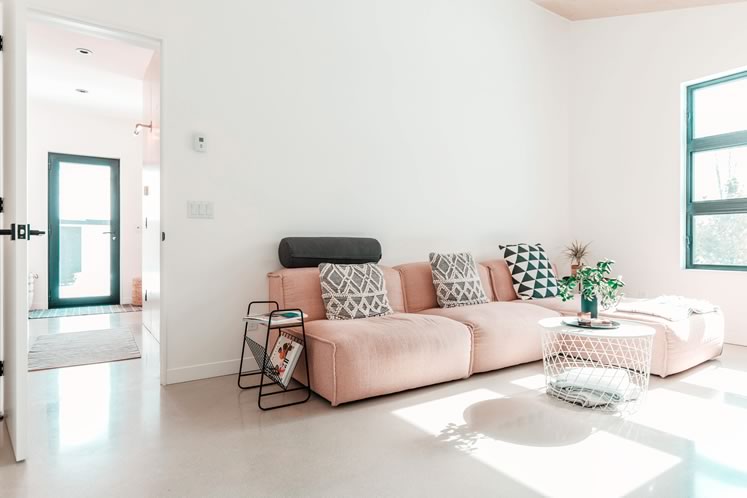
The new family room, connected to the mudroom, includes a soft pink couch for comfy TV-watching. Photo by Erin Fitzgibbon.
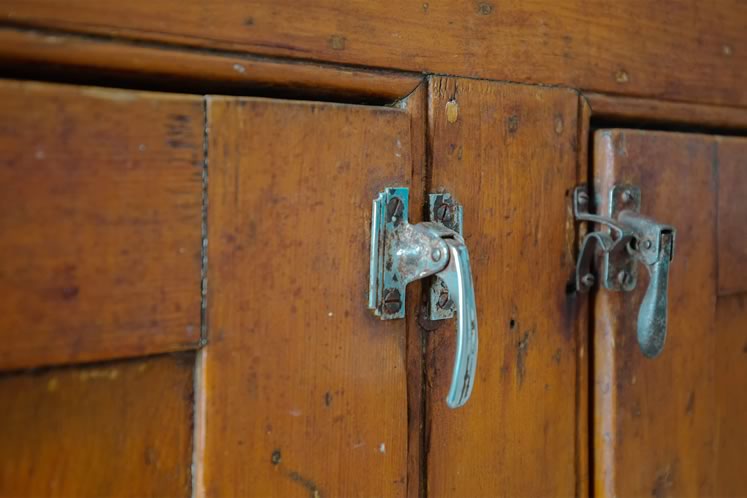
Vintage hardware gives style to an old wooden cabinet repurposed as a bathroom vanity. Photo by Erin Fitzgibbon.
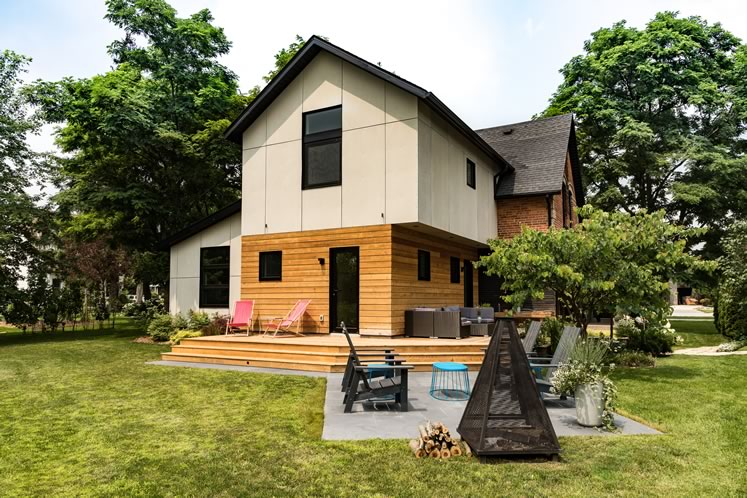
A view of the addition at the back of the house. The top section is made of a cement-based fibreboard and the lower section is cedar. Photo by Bailey Noelle Photography.
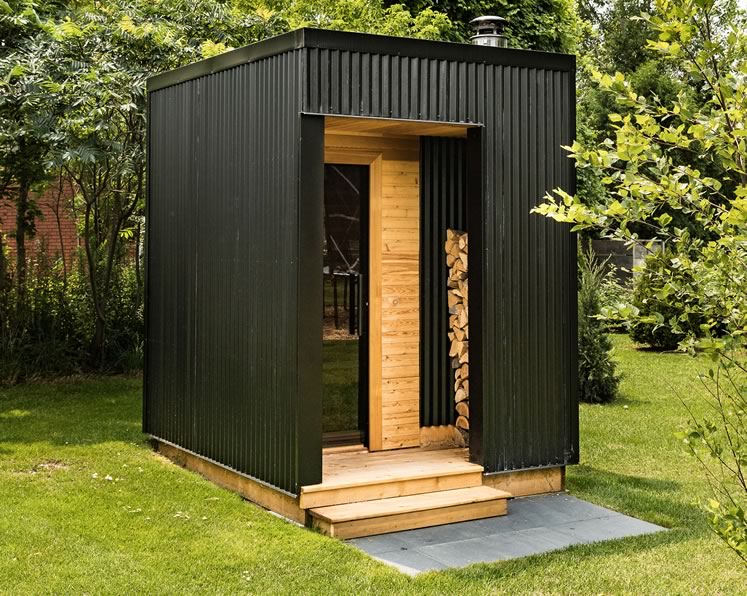
A handsome Finnish-style, wood-burning sauna was built using leftover materials from the construction of the addition. Photo by Bailey Noelle Photography.
Despite the challenges of the past two years, Steve, Gillian and the girls have been busy deepening their connections in the Creemore area. “The outdoors forms a significant part of our life as a family,” Gillian says. “Steve is an avid cyclist, the girls ski and snowboard, and I enjoy hiking and cross-country skiing on our local trails – and now I’m an avid gardener.” Town pursuits include visiting the new YF Patissier Chocolatier (coincidentally matching Yarrow and Frida’s first initials), the 100 Mile Store and the Creemore Echo and Newsstand, which in addition to being the headquarters of the local independent newspaper is also a stationery and artisanal objects shop.
The family’s premier destination, however, might be another new attraction in their own backyard. Steve designed and built a traditional Finnish-inspired wood-burning sauna in 2020, using up leftover materials from the addition. Gillian says the sauna has been a restorative hideout during the pandemic, a hideout that also took the edge off not being able to celebrate that Christmas with extended family. “We inaugurated the sauna instead and created a new family tradition.” Notable features include the flat roof with skylight (it is designed to eventually be a green, planted surface) – and a glass door which affords a view back across the yard and the updated house.
What does Steve see when he gazes in that direction? “It’s not necessarily the most provocative design,” he says. “But the challenge was to create something that respected the scale, materials and integrity of the existing house while creating a new contemporary space that aligned with our own aesthetic, which is decidedly more urban than the 1880s farmhouse we were adding to. We’re very happy with what was achieved and what we have gained both inside and out.”
Related Stories
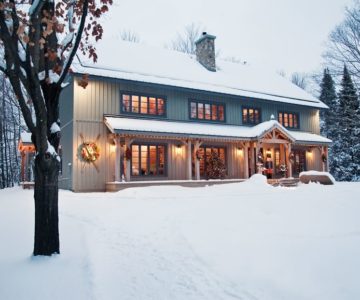
The Path Taken
Nov 29, 2021 | | At Home in the HillsA couple’s home in Mono combines a love of hiking with a penchant for sustainability and stewardship.
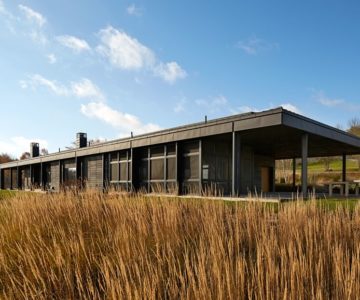
Taking the Long View
Sep 24, 2021 | | At Home in the HillsA contemporary family home melds into a Mulmur hillside and makes the case for the transportive joys of miles-long vistas and oversized windows.
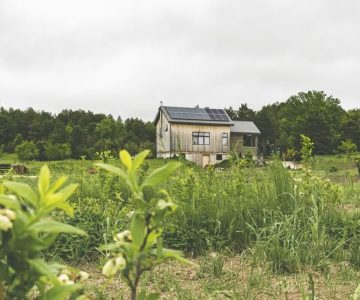
Landscape Art
Jun 22, 2021 | | At Home in the HillsHow artists Sara Sniderhan and Peter Mitchell rendered their vision for family living in Mulmur.
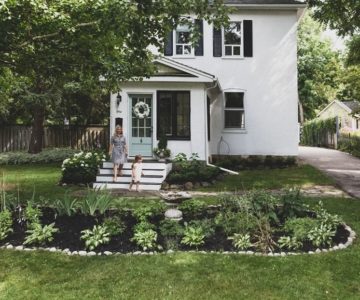
A New Heritage
Mar 31, 2021 | | At Home in the HillsHow a young family is reimagining an 1885 Erin farmhouse for a long, happy life.









