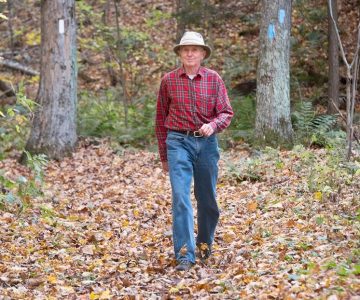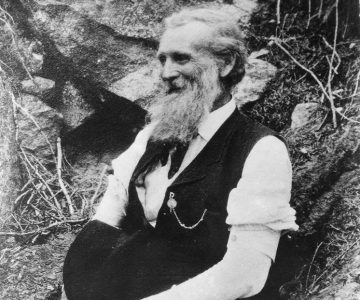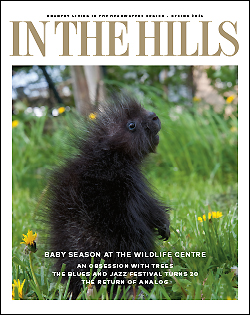The Path Taken
A couple’s home in Mono combines a love of hiking with a penchant for sustainability and stewardship.
Most homebuyers have a list of must-haves when they shop for a house – including, as the saying goes, location, location, location. But in the early 1990s, when Dave Moule and Sally Cohen were looking for a weekend retreat that could eventually be their permanent home, their main criterion was solely locale. Dave and Sally are avid hikers and volunteers with the Bruce Trail Conservancy, so they were determined to find a property adjacent to the trail – not only for their own ease of access but because they hoped to donate land to the conservancy to preserve access for all. “The Bruce Trail is incredibly important to us,” says Sally.
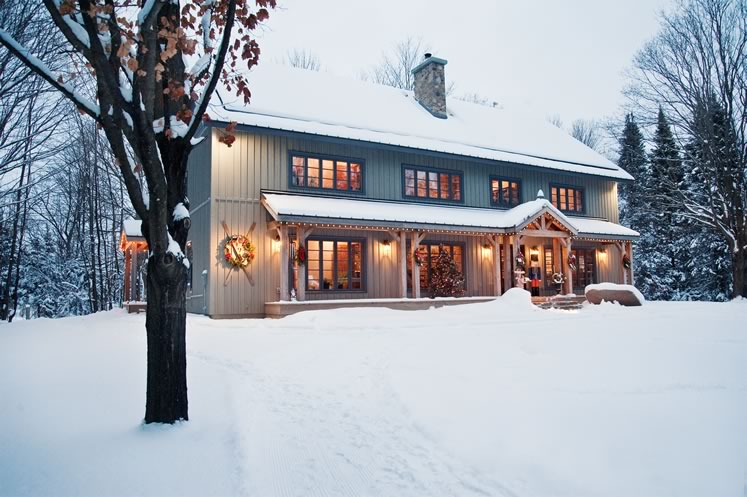
The owners of this new board and batten home in Mono celebrate the Christmas season with an outdoor tree, multiple wreaths and a showstopping homemade nutcracker standing guard at the front door. Photo by Rosemary Hasner / Black Dog Creative Arts.
In 1993 they struck gold with a very special 75-acre parcel in Mono. At the time, Dave was working as a civil engineer, Sally as a French teacher, and home base was in North York. At first, Dave and Sally and their three now-adult kids, Lauren, Peter and Alison, got to know the property’s original log cabin, milk house and bank barn on weekends and holidays.
Soon, Dave and Sally had embarked on a near-constant effort to improve both the living quarters and the land itself. Dave undertook a lot of the initial work to make the log cabin liveable and more energy efficient. “The south log cabin wall was rotted, and we needed to replace the roof,” he recalls. Along the way, they learned the Crown grant for the original 100 acres had been to a settler named Hamilton in 1847. Hamilton’s descendants farmed the land for several generations until the mid-20th century. A subsequent owner severed 20 acres from the property’s south end in the 1960s and Dufferin County purchased about five acres in 1967 to realign a road.
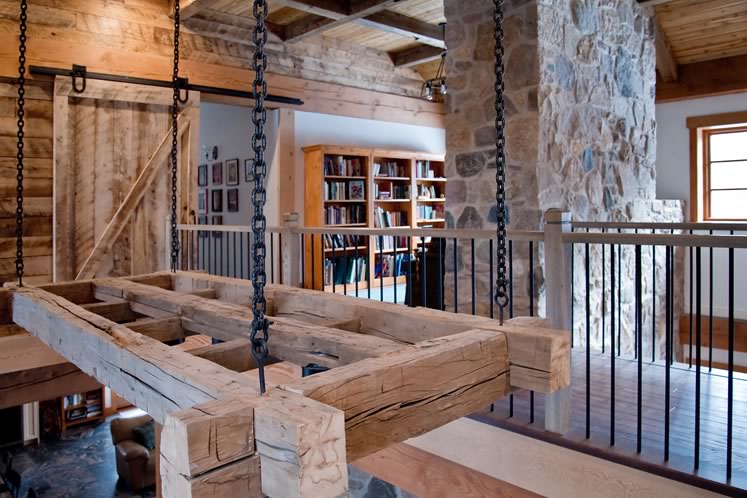
A view of a custom-made chandelier and the bridge connecting the two wings of the second floor. A reading nook is tucked behind the stone chimney. Photo by Rosemary Hasner / Black Dog Creative Arts.
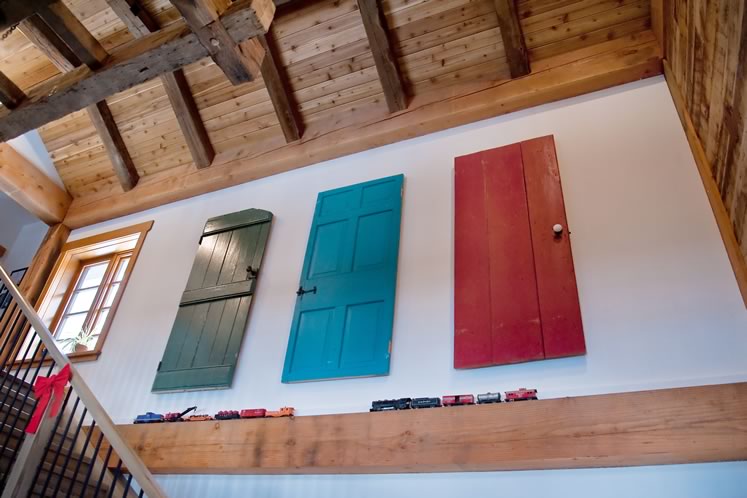
A trio of brightly painted wooden doors, salvaged from the original log cabin on the property, hang as art above the staircase to the second floor. Photo by Rosemary Hasner / Black Dog Creative Arts.
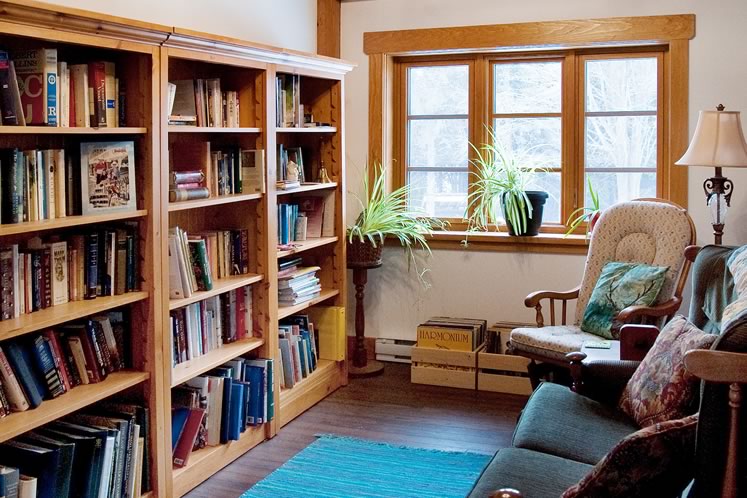
The cozy reading area is used by one of Dave and Sally’s daughters as a yoga space when she’s home. Photo by Rosemary Hasner / Black Dog Creative Arts.
As he worked, Dave continued to build relationships with landowners and neighbours to connect more sections of the Bruce Trail directly through privately owned land. As Dave explains, only about 68 per cent of the trail is located on an “optimum route on land that is permanently secure – i.e. owned by either the conservancy or another public body such as a municipality, conservation authority, provincial or national park.”
Dave and Sally made good on their hope of donating land, registering an easement with the Ontario Heritage Foundation (now the Ontario Heritage Trust) in 1997. The Bruce Trail Conservancy has access to about 11 acres of the property in perpetuity. The couple has since acquired other pockets of land in the area for the conservancy.
Eventually Dave and Sally set their sights on building a new, larger house and started a major 16-month project in the spring of 2018 to dismantle the log cabin, which had developed more problems by then, including several rotting logs and a steady stream of wild animal inhabitants. In its place the couple decided to build a home that would be energy efficient, sustainable and inexpensive to operate. The new house is oriented due south to maximize the efficiency of rooftop solar panels, as well as to allow for passive solar heating. One example: The first floor’s dark Muskoka granite flooring absorbs the heat of the sunshine in winter, and then radiates that heat after the sun has set.
While the architectural style of the board and batten exterior echoes the vernacular of a rural bank barn, the interior has five bedrooms and three comfortable living spaces. The kitchen/family room at 20 feet by 30 feet is the largest of the three; next to it, the living room is dominated by a two-storey stone fireplace and chimney, and there’s a cozy library and reading nook upstairs. “Having these different areas works out well when people want to do different things, from watching TV to reading,” says Sally. “That’s especially helpful when the kids are home for a visit.”

The generously proportioned kitchen features a dark Muskoka granite floor that absorbs the warmth of the winter sun, then radiates heat after the sun has set. Photo by Rosemary Hasner / Black Dog Creative Arts.
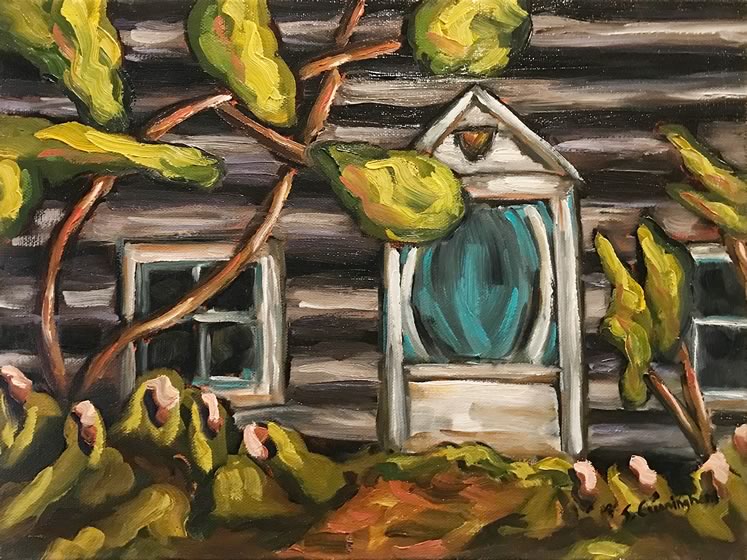
One of six paintings by Everett artist Shelly Cunningham that memorialize the log cabin the couple originally occupied on the property. Photo by Rosemary Hasner / Black Dog Creative Arts.
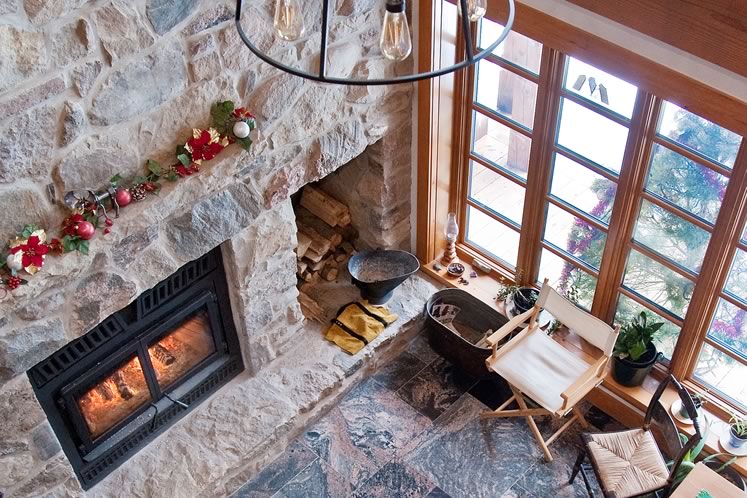
The massive fireplace and chimney were built using stones reclaimed from an old barn on the property, as well as some displaced when the foundation was dug for the new house and others collected at a family cottage. Photo by Rosemary Hasner / Black Dog Creative Arts.
The building process tapped into several traditional methods. New Douglas fir beams were used in the post and beam construction on the main floor and the central part of the second floor. The east and west ends upstairs were built using 2×6 stick framing with modern trusses underpinning the roof to add strength. The centre of that second floor is open to the floor below and traversed by an open-railed bridge connecting the rooms on the upper east and west sides. (Dave and Sally muse that had they built the home when their kids were school age, there would have surely been demand for a fire-station-style pole or a slide to the main floor.)
In conceiving the new house, Dave and Sally were determined to reuse key elements from their former abode, both as a tribute to the property’s heritage, including their own memories, and to be true to their conservationist ethic. Logs from the old cabin were used to create a feature wall running the length of the front entryway. Red, green and blue doors from the cabin hang like pop art high on the wall above the stairs. Beams from the ceiling of the log cabin were used to create a chunky central chandelier. The original kitchen cupboards now grace the mudroom, and their granite countertops serve in the mudroom and bathroom. Dave also salvaged bathroom sconces from the log cabin. A series of six oil paintings of the old cabin by Sally’s artist friend Shelly Cunningham of Walk in the Woods Art in nearby Everett also helps memorialize the cabin.
Another source of memory-evoking materials was the original bank barn on the property. Although it had been rebuilt once by Mennonite barn builders after the May 1985 tornado, in the three decades since, its roof had begun to collapse. Economically unfeasible to repair, it was taken down for good in 2014. Salvaged wood and hardware from the barn were used to make a new barn-style sliding door at the entrance to one of the upper wings in the new house.
Continuing the recycling theme, the massive stone fireplace and chimney in the living room were built with stones reclaimed from the original barn’s foundation, along with other rocks displaced when the foundation was dug for the house. Puddingstone from Sally’s family cottage near Sault Ste. Marie was also incorporated. (Puddingstone consists of river pebbles suspended in ossified silt like fruit in a Christmas pudding.)
Given their passion for things local, it’s no surprise Sally and Dave also sourced local experts, starting with Orangeville architect Kent Rawson. “We knew his company, K.R.A. Architects, had a lot of experience with heritage restoration and additions,” says Dave. “He had worked on a few local houses, and we were impressed by his expertise at transforming older buildings into new while maintaining key aspects and details.” Paul Keogh of Keogh Construction, headquartered in Hockley village, was tapped to be the contractor. One exception – the couple invited Burlington’s Cranberry Hill Kitchens, who created the log cabin kitchen years ago, back to create the new kitchen and repurpose the old.
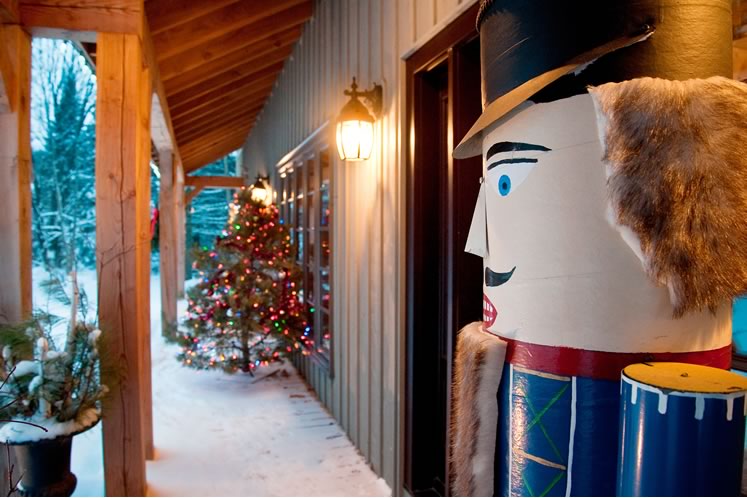
A close-up of the nutcracker Dave Moule created using construction cast-offs such as ducts and cardboard. Photo by Rosemary Hasner / Black Dog Creative Arts.
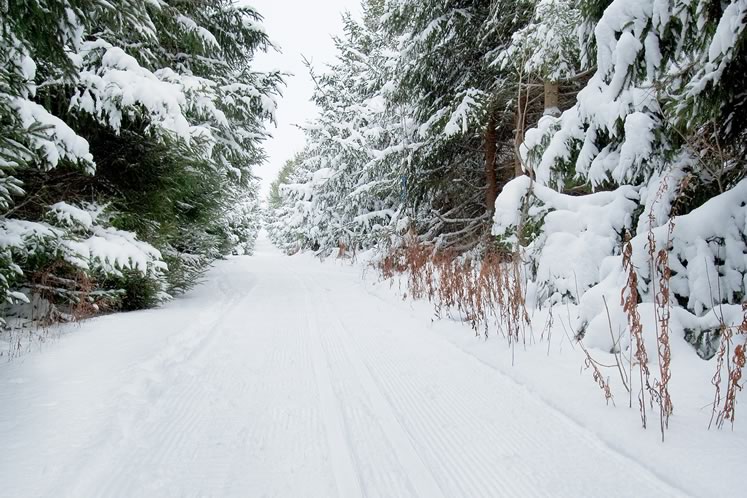
Dave Moule and Sally Cohen’s 75-acre Mono property is a trail-filled wonderland come winter. Photo by Rosemary Hasner / Black Dog Creative Arts.
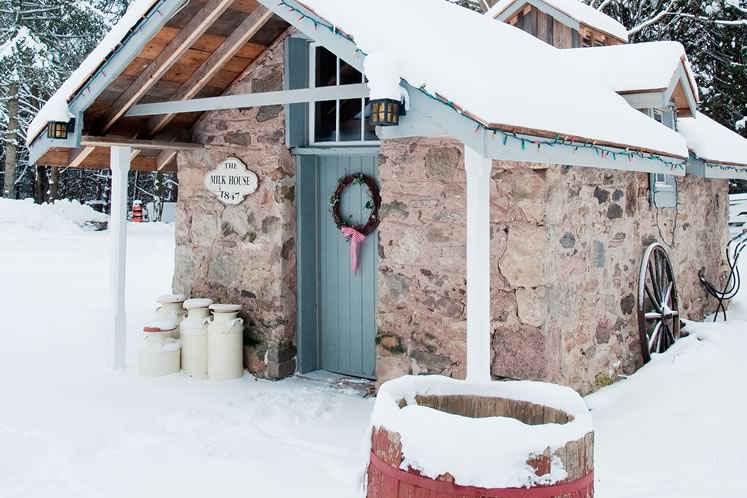
The original milk house is now used as a gardening shed and cabane à sucre. Photo by Rosemary Hasner / Black Dog Creative Arts.
The drive to revive and restore extends to the outdoors too. Shortly after buying the property, the couple decided to re-establish the forest on what had become pastureland. In 1994, with the help of family and friends, they planted about 3,000 white pine, Norway spruce and eastern white cedar. That planting became the first of four. The family has held occasional cut-your-own Christmas tree events to raise money for the Bruce Trail.
When the snow begins to fly, the property epitomizes the term “winter wonderland” and Dave leans hard into decorating with an outdoor tree, greenery, ribbons and a showstopping giant nutcracker on the post and beam porch – he made the decoration entirely of renovation waste such as ducts and cardboard from projects at their former North York home. He is now creating a second nutcracker as a fundraiser for the Caledon Hills Bruce Trail Club.
While the property shines in winter, it is busy and beautiful year-round. Sally loves seeing all the changes in spring as everything comes alive. Dave enjoys gardening and maple syrup production. Last summer he renovated the milk house to serve as a gardening shed and cabane à sucre – new roof dormers and repurposed windows from the old house provide venting, especially necessary when boiling off maple syrup. “We enjoy the property in a variety of ways,” Dave says. “Spring is for maple syrup and hiking is year-round.”
With their ongoing commitment to the environment and good-for-the-soul activities, Dave and Sally have their hands full, and say they wouldn’t have it any other way.
Related Stories
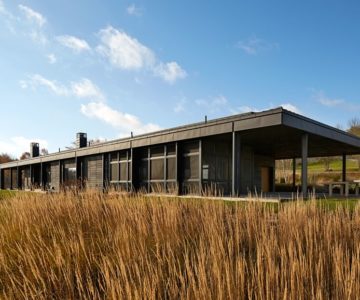
Taking the Long View
Sep 24, 2021 | | At Home in the HillsA contemporary family home melds into a Mulmur hillside and makes the case for the transportive joys of miles-long vistas and oversized windows.
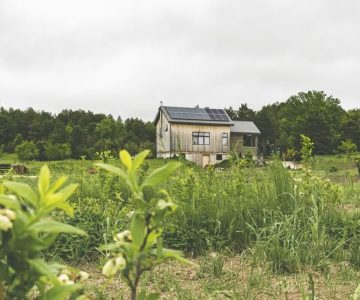
Landscape Art
Jun 22, 2021 | | At Home in the HillsHow artists Sara Sniderhan and Peter Mitchell rendered their vision for family living in Mulmur.
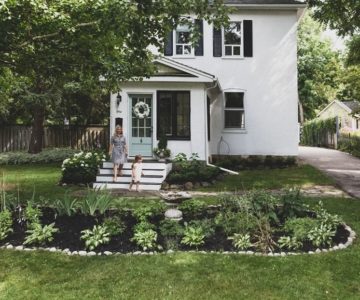
A New Heritage
Mar 31, 2021 | | At Home in the HillsHow a young family is reimagining an 1885 Erin farmhouse for a long, happy life.
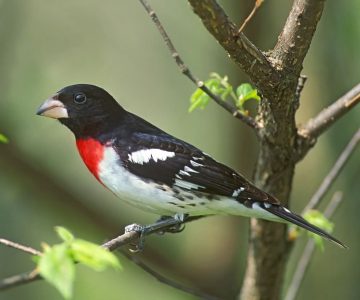
Spring Hikes on The Bruce Trail
Mar 26, 2018 | | EnvironmentAlong the Bruce Trail, spring is the time to slow to a saunter and see, hear and scent nature’s renewal.
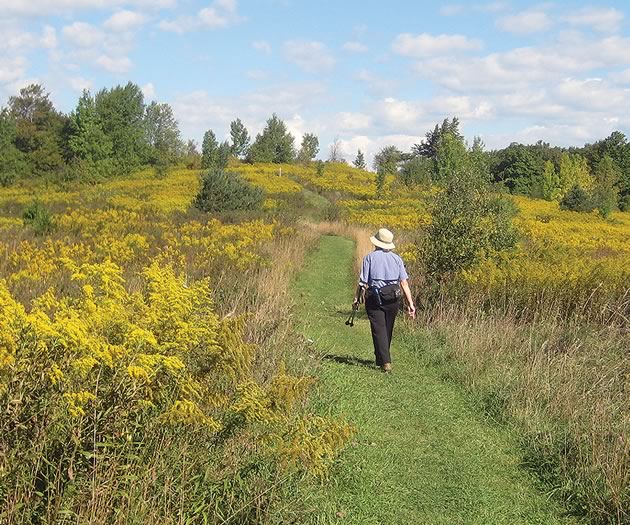
An Audacious Idea – The Bruce Trail Turns 50
Mar 23, 2014 | | Good Sport“What,” Lowes asked, “would you think of a hiking trail winding up the Niagara Escarpment from one end to the other?”
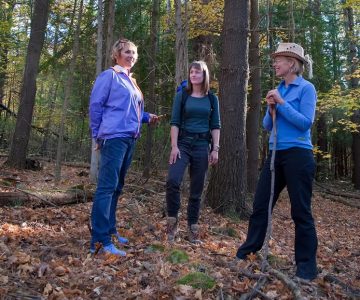
Take a Walk on the Wild Side: Forest Bathing
Mar 26, 2018 | | Good SportSlowing down, tuning in. With forest bathing, the slow movement takes to the woods.




