Landscape Art
How artists Sara Sniderhan and Peter Mitchell rendered their vision for family living in Mulmur.
As artists, Peter Mitchell and Sara Sniderhan are adept at bringing form to the visions roaming around their imaginations – a skill they relied on when they began to envision their new home. Like adding the first brushstrokes to an empty canvas, the couple laid the foundation for their house in 2013 – on what they hoped would become a working farm. They had moved with their kids, Isobel and Jackson, now 12 and 14, from Leslieville in Toronto’s east end for what would become a gruelling – and rewarding – home build.
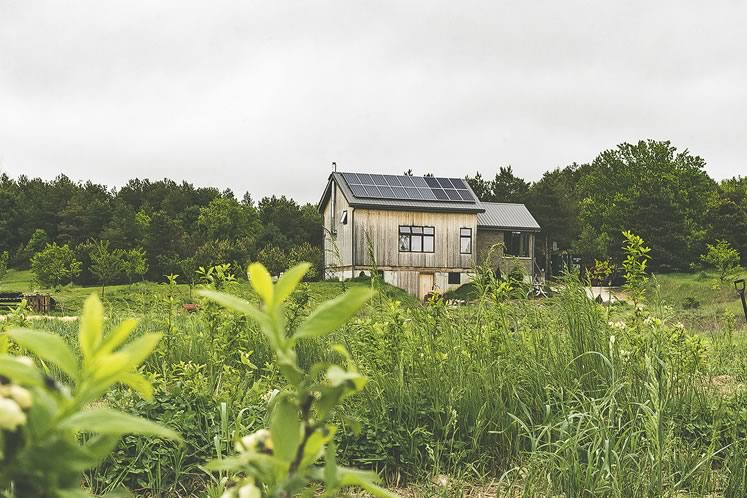
Sara Sniderhan and Peter Mitchell’s off-grid home looks over a lush 22-acre property near Creemore. The artists (and now farmers) built it after moving here in 2013. Photo by Erin Fitzgibbon.
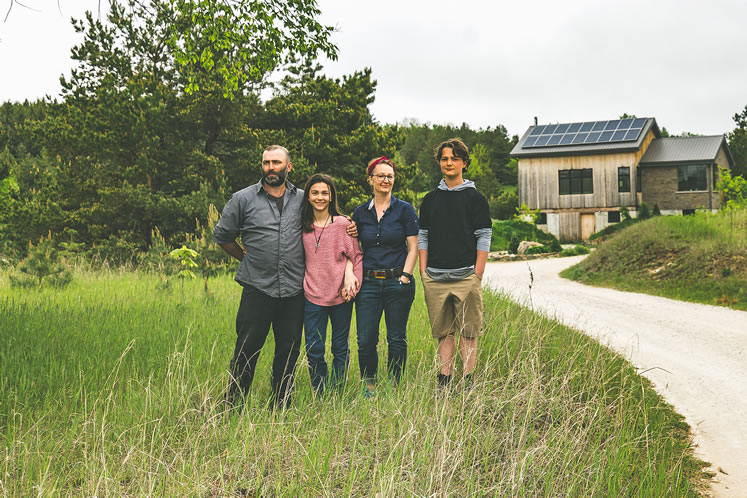
Peter, Isobel, Sara and Jackson have raised heritage pigs and now grow strawberries and high-bush blueberries on the Mitchell Family Farm. Photo by Erin Fitzgibbon.
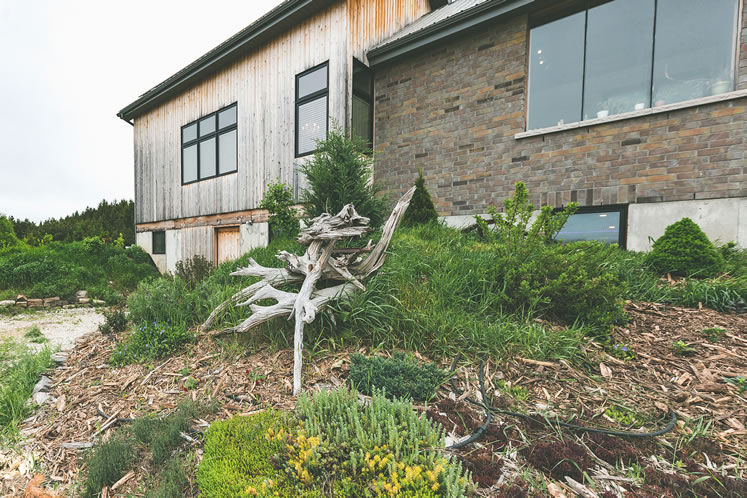
The home, which uses solar energy to power its electricity, is set back nearly a half mile from the road. Photo by Erin Fitzgibbon.
The story of how the couple created something both material and magical had started a few years earlier when, plotting a move, they scoured the countryside within a 1.5-hour drive of Toronto. As they zeroed in on the 22-acre property near Creemore, they learned that Walker’s Creek, a sensitive tributary of the Mad River, crossed the front of the acreage. This made for long negotiations with the Nottawasaga Valley Conservation Authority. But the couple persevered, hiring professional engineers from Collingwood’s Tatham Engineering to devise a sustainable solution for protecting the tributary. By mid-2013, they were able to install culverts and build a nearly half-mile lane to the property’s best building site.
After that, the family learned that building a dream home sometimes involves more than a bit of discomfort, as they lived for 11 months in a combination of a nearby apartment, a trailer and the mere shell of the house, the latter two without running water or electricity. Construction, much of it done by Peter himself, lasted through the winter of 2013-14, one of the coldest recorded in Mulmur area history.
The result was worth it – an off-grid home serviced by solar for electricity and propane for heat, with a generator maintaining solar battery life when necessary. Vaulted cedar ceilings – held in place with Douglas fir timber trusses – soar 20 feet above the open main floor. The space is everyone’s favourite and the area that sees the most living. There is almost no drywall in the house. Instead, 12-inch pine shiplap, some of it whitewashed, covers most walls.
The home gets much of its character from cabinets and cupboards salvaged from the geology department of the Royal Ontario Museum in Toronto. Original to the museum, the oak pieces are more than 100 years old. Some cabinets retain their more recent, but already quaintly vintage Letraset labels denoting Precambrian and Cambrian specimens.
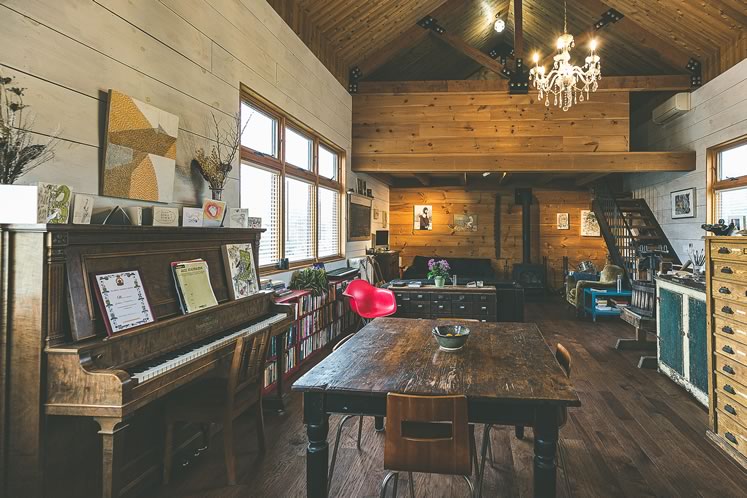
The barn-style home centres on a main living area with 20-foot ceilings and filled with collectibles including salvaged specimen cabinets, at right, original to the Royal Ontario Museum. Photo by Erin Fitzgibbon.

A red, moulded, mid-century modern chair adds a jolt of colour to the rustic space. Photo by Erin Fitzgibbon.
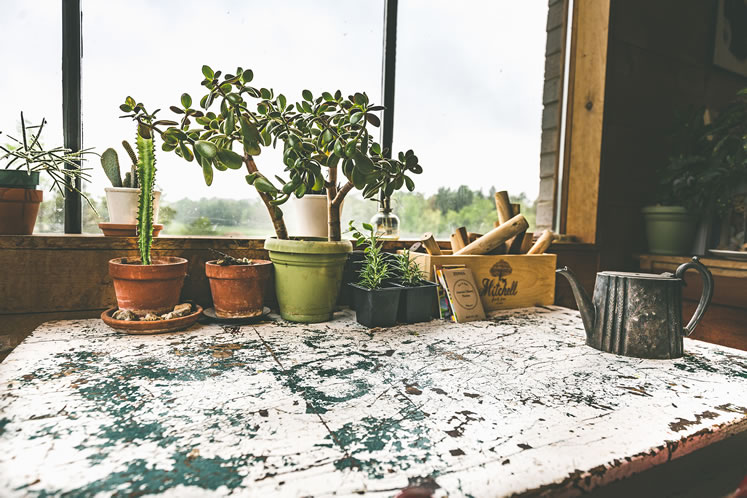
Thanks to its spattered surface, a worktable strikes an artful note. Photo by Erin Fitzgibbon.
“My first childhood memory is of a trip to the ROM when I was four years old, and I took my kids there all the time when we lived in Toronto,” says Sara. “So having this bit of history in my own home is incredibly meaningful to me.” That history was made all the more personal when Peter learned his grandfather, a cabinetmaker, had worked at the ROM during his career. So there’s a chance his hands touched one or more of these pieces.
Sara loves cooking in her kitchen, with its expansive countertops and white subway tile backsplash which extends up to the edge of the vaulted ceiling. Three bedrooms round out the home, one on the main floor and two in the basement walkout. Furniture tends to be second-hand or repurposed. Special pieces include a jam cabinet and dining table from the Lazy Farmer Trading Post, which was for many years a popular stop on Highway 11 north of Orillia.
With a main floor measuring 20 feet by 50 feet, the modern barn-style house is cozy. Plans had called for a bigger footprint, but that first intense winter of building led the couple to revise the concept to be more efficient and better suited to the land. “At first I thought I wanted a larger house, coming from our dense neighbourhood in Toronto and craving space,” said Sara. “But the acres of land around us satisfy that need. Space is inherent in being here.”
Indeed, the best views from the house are expansive and to the west, toward the Niagara Escarpment. Wooded areas and fields provide ample opportunity to explore, and they remind Peter of his childhood. “I grew up just outside of Bracebridge on over 100 acres of land,” he says. “Having my kids experience that type of childhood was just what we wanted.” It’s a different world from Sara’s upbringing in a large house in Hamilton with a small backyard, but she’s all in.
As part of their life at Mitchell Family Farm, Isobel and Jackson have also learned about raising livestock. The family started farm work together even before the house was finished. Peter and Sara’s first goal was to raise heritage pigs to help restore barren pastures through regenerative farming. The pigs transformed the exhausted fields before being sold direct to high-end restaurants in Toronto and Collingwood. Peter and Sara now focus on strawberries and high-bush blueberries. Although the blueberry bushes are still a year or two away from producing enough volume to sell, the farm has no trouble selling out their strawberries to community members who pre-order the luscious, fleeting crop every year.
Although the house and land hold their attention, the family also enjoys being part of the Creemore community. Sara works on her figurative oil paintings at a studio in town and has participated in Purple Hills Arts & Heritage Society projects, as well as studio tours. (Sara is our summer “Artist in Residence,” page 23.) Peter created a fanciful nature mural on the Mill Street hoarding at the Creemore Village Green. Chez Michel is a favourite restaurant, and the entire family has logged a significant number of hours at the hockey arena. Isobel, Jackson and Peter all play. Beyond that, Peter is especially fond of the area’s local trail systems and hidden natural treasures.
Peter and Sara say they are also grateful for the way the community has embraced them, whether to advise on livestock, connect them to restaurants or work on the construction of their home. They easily namedrop John Gordon of J.W. Gordon Custom Builders, Don Breary of Howie Welding & Repairs, Brent Preston and Gillian Flies from The New Farm, and Miriam Streiman from Mad Maple Farm (formerly Mad Maple Country Inn).
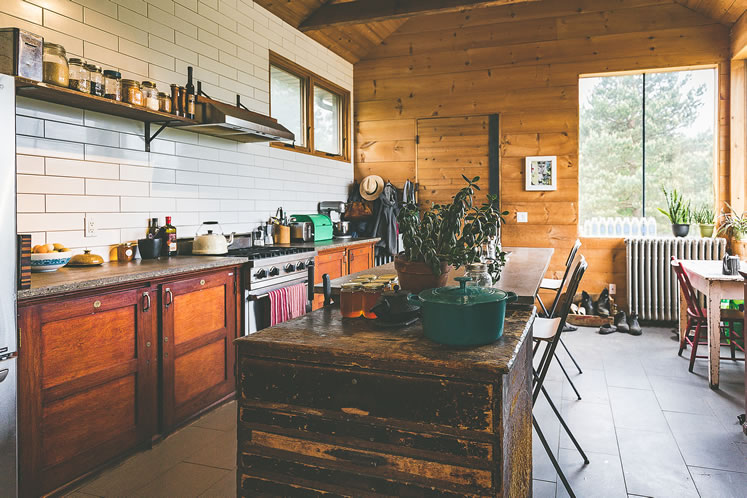
The kitchen area features a tall subway tile wall and handsome wood cabinets. Photo by Erin Fitzgibbon.

Vintage kitchen accessories add to the room’s nonconformist vibe. Photo by Erin Fitzgibbon.
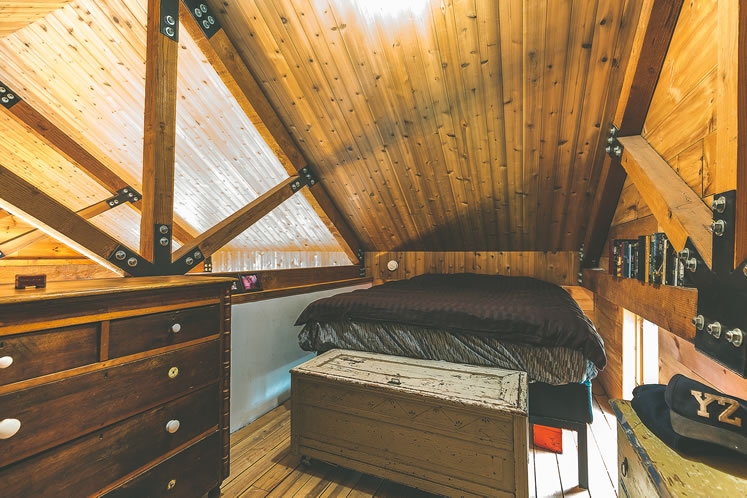
Sara and Peter’s cozy bedroom is tucked into a loft space. Photo by Erin Fitzgibbon.
For the couple, many longtime area residents have been lifesavers. “I think they saw that we were working hard and took pity on us,” says Peter. “These amazing people are keen to help if you’re willing to do the work and ask for advice.” Case in point: Peter would have been stuck trying to uninstall an injection pump from a mid-’80s tractor without help from a community member and wisdom passed down through the generations. “We’ve really enjoyed getting to know the community of elders here – people in their 80s and 90s,” Sara says. “They’ve surrounded us with warmth, advice and encouragement.”
This kind of support appears to help fuel the family’s energy for current and future projects. They have the strawberries and blueberries, Peter’s illustration and design, and Sara’s painting career, which includes a growing focus on commissioned portraits – and they’re not yet finished with the house. As the children get older, Peter and Sara envision needing more room, with a principal bedroom above a garage and workshop for Peter (in Leslieville he converted a garage into a finished studio, but here he doesn’t have a separate space). That construction will be slightly less onerous than the original. They’ve already designed the modular addition for when the time comes.

A view from the house over the property’s berry crops. Photo by Erin Fitzgibbon.
“We came to this area looking for a slower life and, although the kids are probably experiencing that, I would have to say that as adults we have very full lives,” says Sara. “The difference is, though, that we all notice the beauty and details of the changing seasons more here than in the city.”
Building the house was a challenge this family of farmer artists will never forget, but they have shown that hard work pays off and that they can get by with a little help from their friends.
Related Stories

Sara Sniderhan
Jun 22, 2021 | | Artist in ResidenceSara credits a physical move from Toronto for moves she’s been making artistically.
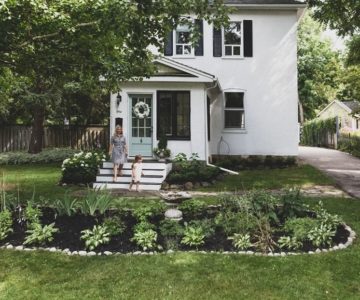
A New Heritage
Mar 31, 2021 | | At Home in the HillsHow a young family is reimagining an 1885 Erin farmhouse for a long, happy life.
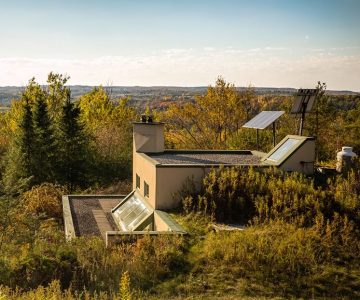
Falling for Ketchum House
Sep 18, 2020 | | At Home in the HillsBill Dandie is the enthusiastic new owner of this off-the-grid Hockley Valley home, which was built in 1998 by Anthony and Mary Ketchum.
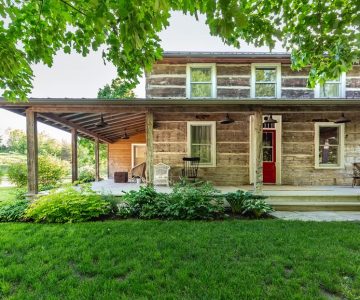
Safe Haven in a Log Cabin
Jun 25, 2020 | | At Home in the HillsA family finds both continuity with the past and dreams fulfilled in a historic log house in Caledon.

Making Magic at Home
Mar 24, 2020 | | At Home in the HillsA couple spruces up an Erin house, creating a dreamy space for their two daughters to grow up in.
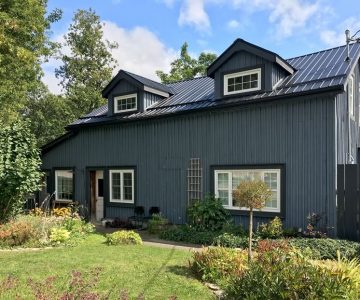
Home is Where the Art is
Jun 20, 2019 | | At Home in the HillsWhen entrepreneurs and artists Jocelyn Burke and James Webster renovated Jocelyn’s childhood home in Horning’s Mills, they laid the perfect groundwork for a well-curated life.








