A New Heritage
How a young family is reimagining an 1885 Erin farmhouse for a long, happy life.
“Oh, no. I love it!” These were the fateful words Julia Grys uttered in 2016 when she and her husband, Dave, first clapped eyes on a vintage Erin village farmhouse that had lost its lustre.
At the time, Julia was six months pregnant with their daughter, Abby, now four. And tellingly, even their realtor discouraged the purchase, saying the couple would spend all their free time and money on the fixer-upper. The kitchen was dark and pokey with stick-on floor tiles, cupboards that were falling apart and an awkward layout. But the couple loved the small kitchen in the one-and-a-half storey Georgetown home where they were then living and suspected they could recreate its sensibility.
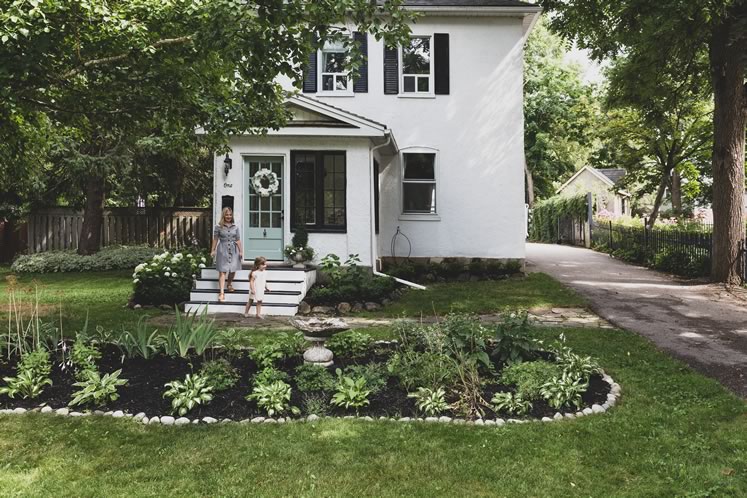
Julia Grys and her daughter, Abby, on the steps of their “modern farmhouse” in Erin. Photo by Erin Fitzgibbon.
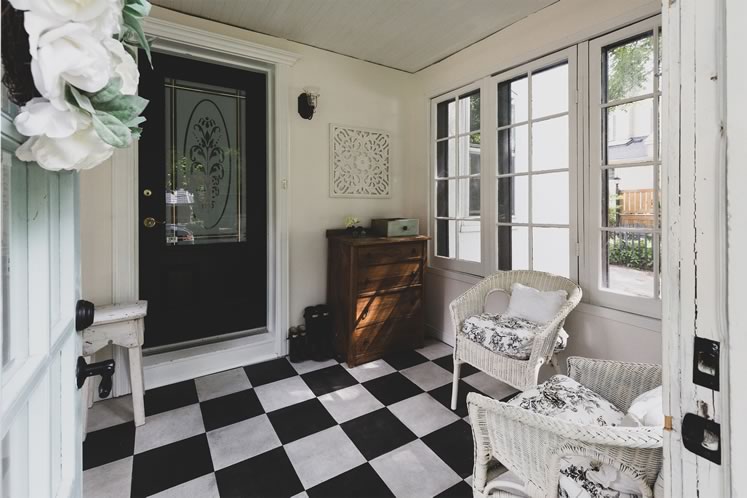
A checkerboard floor adds cheer to the home’s porch. Photo by Erin Fitzgibbon.
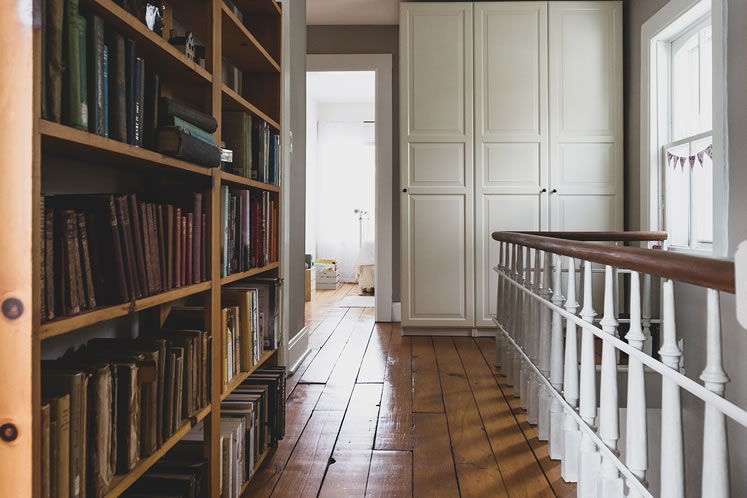
The second floor features original wood flooring and a stair railing that ends in the middle of a window. Photo by Erin Fitzgibbon.
Still, they took their realtor’s advice and walked away that day. With their first baby on the way, they were daunted by the project and the prospect of starting over in a new community. They subsequently looked at newer builds, but none could compete with the high ceilings, wood floors (except in the kitchen) and a claw-foot tub that had caught their eye. A month later they made an offer, believing the quirky house needed only some unconditional love.
Julia found herself captivated by the history of the place, which started with determined Scottish immigrant Mary McMillan (née McKechnie) who had lived there with her five children. The house was built in 1885, the same year Mary’s husband, John, died in a sawmill accident. Mary lived there until her death in 1926 and is buried just up the road in the Erin Pioneer Cemetery.
As they planned their renovation, Julia and Dave discovered an old stone foundation running along the middle of the house, leading them to believe that the kitchen and dining room were at one time its only two rooms, with the rest added later. This could explain some of the dwelling’s odd features. The front windows on the second storey, for example, are very close together, and a stair railing ends abruptly in the middle of another second-storey window.
The building’s architecture seems to be a hodgepodge of Italianate, Georgian and Ontario farmhouse styles, says Julia. “No doubt it was the result of what each builder knew how to build at the time, and what the homeowners could afford. Still, we love all the quirks and character, and we wouldn’t change anything.”
Except for the old kitchen, which underwent a four-month renovation, longer than expected because of Covid-related delays. Overseen by the Orangeville firm, Laird Kitchen and Bath, construction finally finished earlier this year. With its abundance of natural light, the newly renovated kitchen is now the most-used room in the house – and Julia’s favourite.
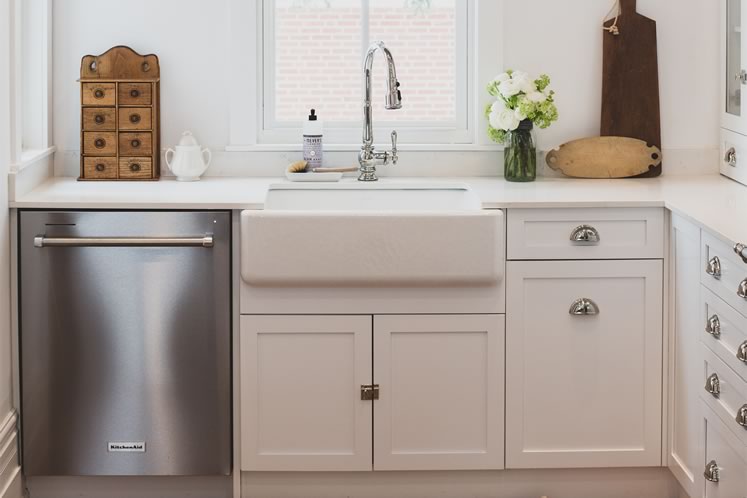
The newly renovated kitchen pops with white cupboards and polished nickel hardware. Photo by Erin Fitzgibbon.
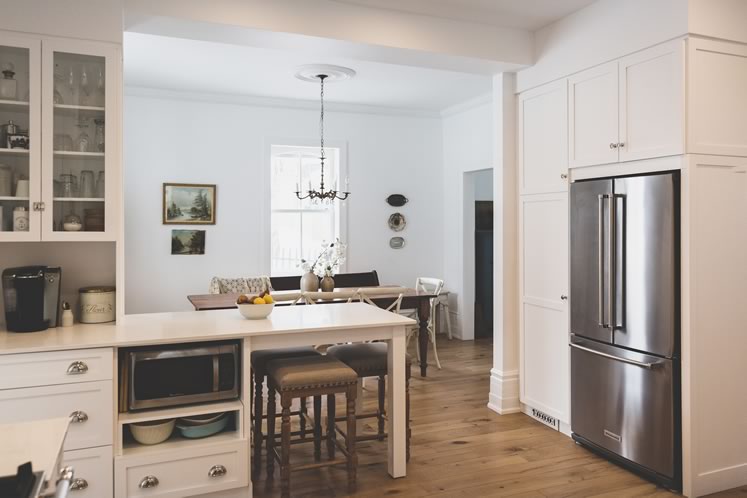
Contractor Graham Laird removed the wall between the kitchen and dining area. Photo by Erin Fitzgibbon.
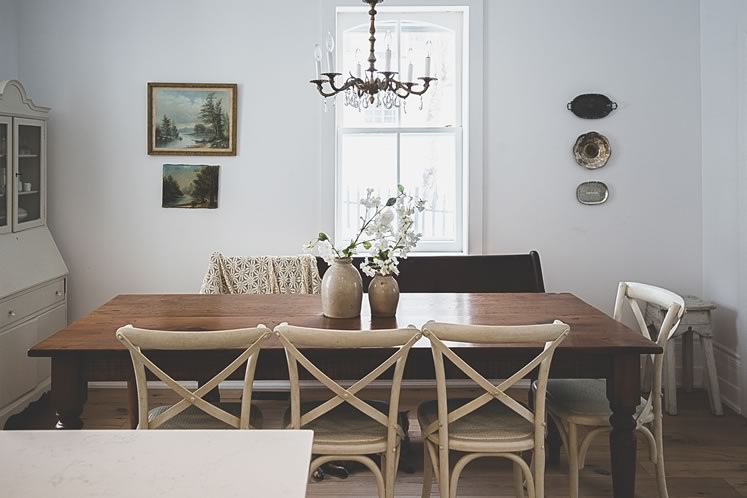
An antique harvest table dominates the dining area. Photo by Erin Fitzgibbon.
The home’s massive beams allowed for the safe removal of the wall between the kitchen and dining room – and the salvaging of wood to form part of the new kitchen ceiling. When tearing down the wall, contractor Graham Laird carefully removed its wide pine planks, pulling out the original hand-forged square nails. Dave and Julia then sanded and whitewashed each board before it went up over their heads.
Julia and Dave found the kitchen door at Artefacts Salvage & Design in St. Jacobs. “It was stained an awful orange colour, but it had good bones and original hardware, plus it was the right period for our home,” says Julia. She sanded the door, adding only a wax finish, so its natural colour provides an eye-catching contrast with the white kitchen cupboards, quartz countertops and sink. As a finishing touch, Julia chose polished nickel hardware. “Everyone is doing brass right now, but I prefer cooler tones like French blue and pink, so nickel was a better choice,” she says.
Julia’s love of elegant blue shows up on the front door, an Erin garage-sale find painted Benjamin Moore’s Wythe Blue, a colour also found on parts of their backyard shed. “It’s my favourite accent colour because it reminds me of old mason jars and medicine bottles – blue in some lights, green in others,” says Julia. Indeed, this approach is the scaffolding behind most of Julia’s style decisions: “Do what you love and don’t worry about what everyone else thinks.”
With the kitchen out of commission for several months during the pandemic, the family’s harvest table, already a favourite piece, did double and triple duty hosting online school, work, painting and crafts in the dining area. Found during a family excursion to the Cookstown Antique Market, the table was a gift from Dave’s parents. Other treasured belongings with strong family ties range from a pair of coveralls Dave’s grandfather wore to his job as a bus mechanic and a miniature gold tea set Julia’s grandmother played with as a child. The set is safely tucked away in the china cabinet until Abby is older.
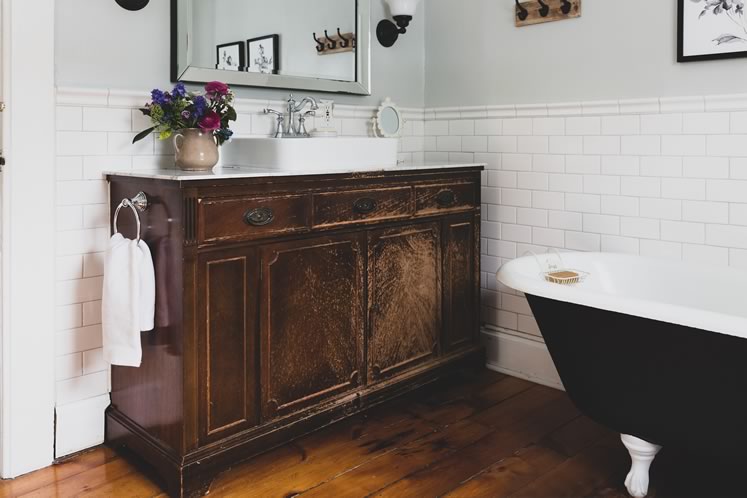
The vanity is made from an antique buffet. Photo by Erin Fitzgibbon.
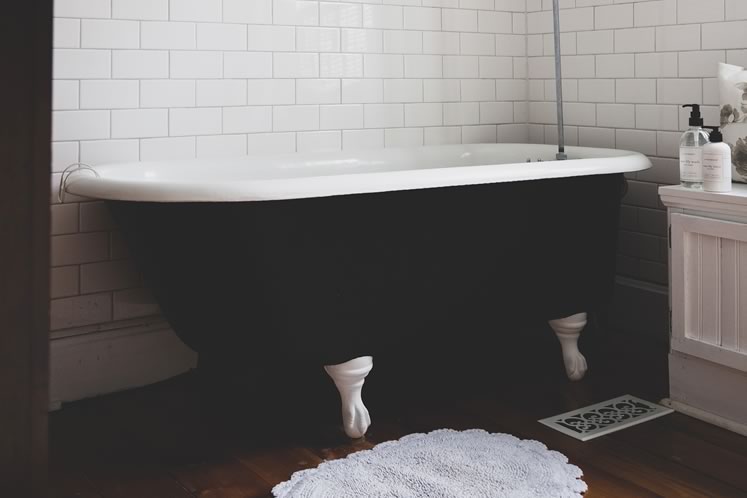
The clawfoot tub is the star of the bathroom. Photo by Erin Fitzgibbon.

A wrought-iron bed adds romance to the principal bedroom. Photo by Erin Fitzgibbon.
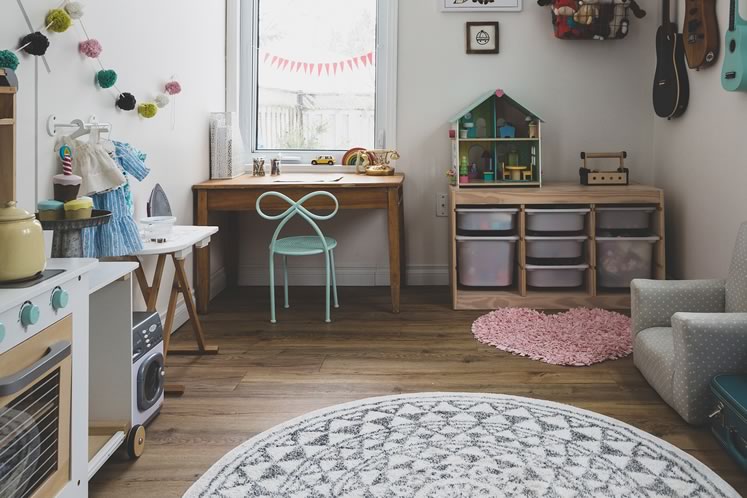
Lilliputian delights fill Abby’s playroom. Photo by Erin Fitzgibbon.
The couple considers their style to be “modern farmhouse” with a dash each of French country and Scandinavian minimalism. To unify the main floor, Benjamin Moore’s Chantilly Lace, which Julia describes as the perfect white, is the paint colour used throughout. She loves the way this colour allows the antique details on their Turkish rugs, oil paintings, old frames and mirrors, ironstone china and wooden crates to shine. Many of these collectibles were found at favourite local shopping haunts, such as The Weathervane in Erin, Blumen on Broadway in Orangeville, and Epiphany Apparel, though its Erin location has recently closed, much to Julia’s regret.
“While we aspire to live with less (there are no true closets in the house), we do love our stuff – books, records, antique dishes, things that show their age and have history,” she says.
Upstairs are three bedrooms and the bathroom with the unforgettable claw-foot tub, which was refinished by Miracle Method of Georgetown. Julia painted the outside with a coal-black shade of Fusion mineral paint. She added milk-glass sconces for a schoolhouse look, and the vanity is an antique buffet. The bathroom walls are painted Benjamin Moore’s Gray Owl, a soft grey shade.
Outside in the backyard, the property’s natural history sets the scene for outdoor play and entertaining amid beautiful mature pine and maples and a row of towering black walnut trees. When they can, Dave, Julia and Abby love having people over to spend time there, enjoying a fire in the evening and looking up at the stars. It’s a slightly more rural upbringing for Abby than that of her parents. Dave was raised in Richmond Hill, Julia in Ottawa. Dave, who works in cybersecurity, now enjoys exploring the nearby country roads on his motorcycle. And on rainy days, the family heads for the front porch, all the better to greet friends passing by.
“We wanted wide open spaces, a friendly community and great neighbours, and we got all of those in Erin,” says Julia. “We love the slower pace of this quaint town where people still smile and wave when you pass them on the sidewalk.”
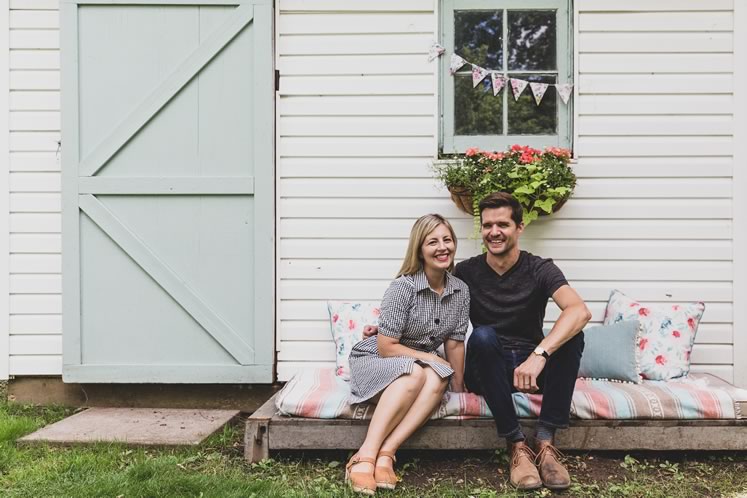
Julia and Dave Grys sit on a homemade bench in front of their refurbished potting shed. Photo by Erin Fitzgibbon.
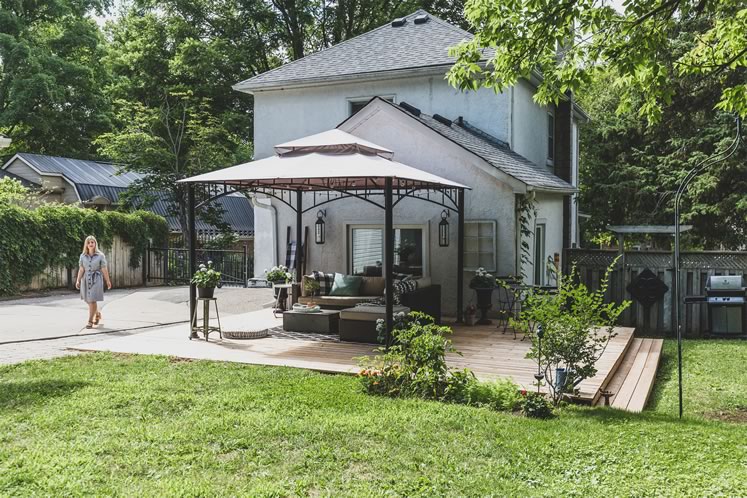
Mature trees and a steel gazebo provide a backyard oasis for the Grys family. Photo by Erin Fitzgibbon.
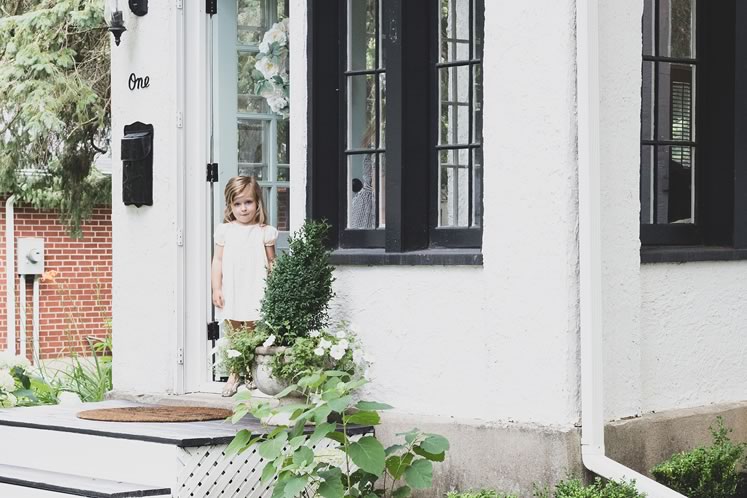
Abby, on the steps of their “modern farmhouse” in Erin. Photo by Erin Fitzgibbon.
Julia is passionate about both her new hometown and shopping local. She supports the buy local movement not only personally, but also professionally. As a “member ambassador” with the Orangeville BIA, her work involves marketing and member communications. And her love of historic buildings extends beyond her own. A member of Erin’s heritage committee, she enthusiastically champions a residential plaque program for homeowners who wish to place a sign on their house to indicate the year the home was built and the name of the original owner. Julia is looking forward to the day when “Mary (née McKechnie) McMillan, Head of Household,” goes up beside her beloved blue-green front door.
“At home, our goal is to put back some of the original features that have been lost over the years,” says Julia. “I don’t think we’ll ever be done, but it’s incredibly satisfying to restore this heritage home and fill it with love and family while continuing to tell its stories.”
Related Stories
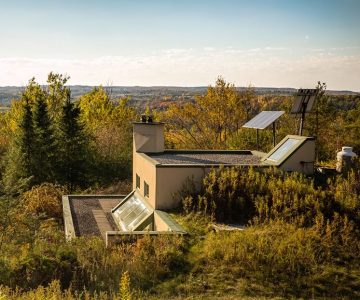
Falling for Ketchum House
Sep 18, 2020 | | At Home in the HillsBill Dandie is the enthusiastic new owner of this off-the-grid Hockley Valley home, which was built in 1998 by Anthony and Mary Ketchum.
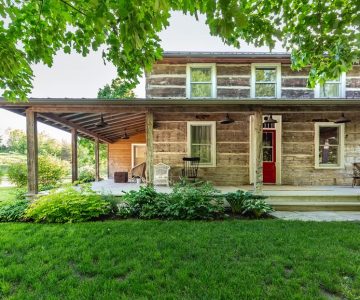
Safe Haven in a Log Cabin
Jun 25, 2020 | | At Home in the HillsA family finds both continuity with the past and dreams fulfilled in a historic log house in Caledon.
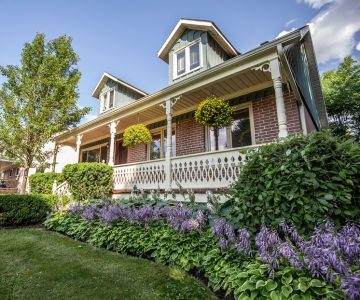
Making Magic at Home
Mar 24, 2020 | | At Home in the HillsA couple spruces up an Erin house, creating a dreamy space for their two daughters to grow up in.
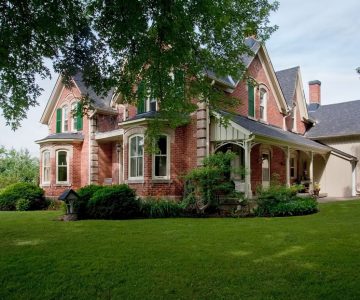
At Home with Pond Side Pilates
Sep 16, 2019 | | At Home in the HillsHow a lush Hillsburgh property warms the souls of its English expat owners – and neighbours looking to get fit.











