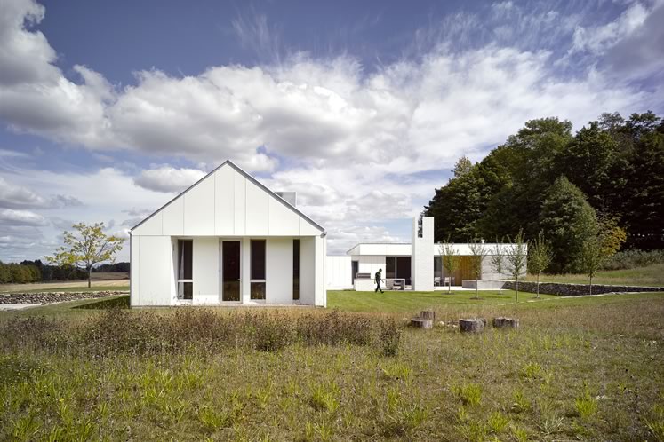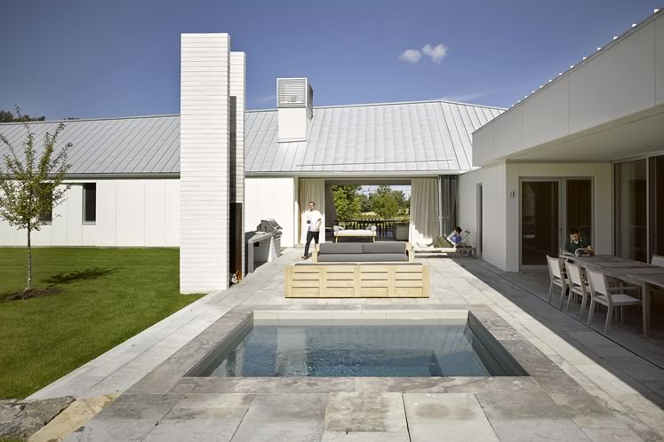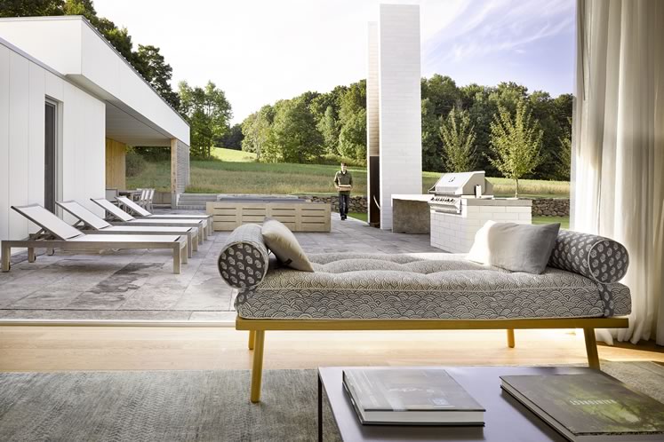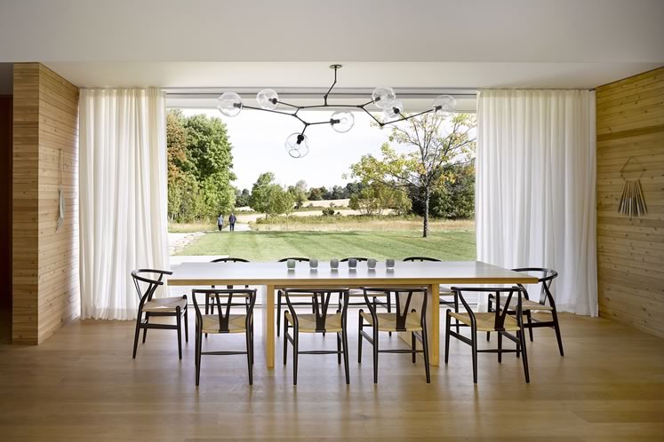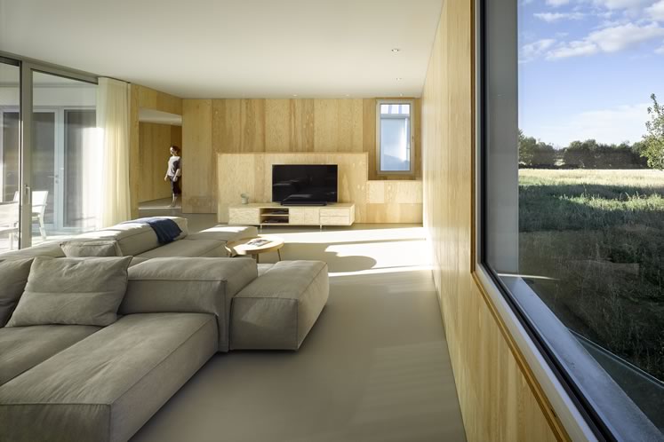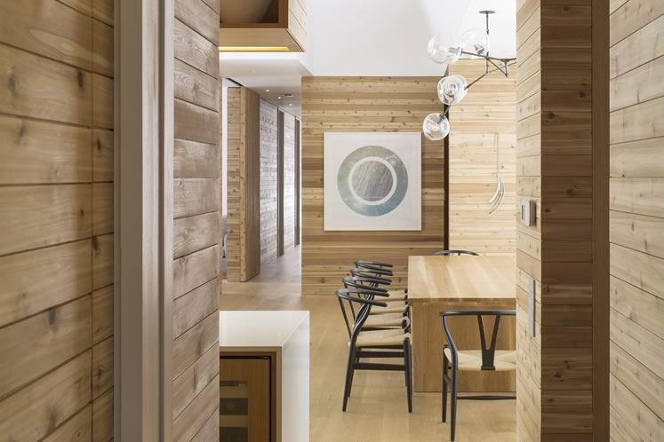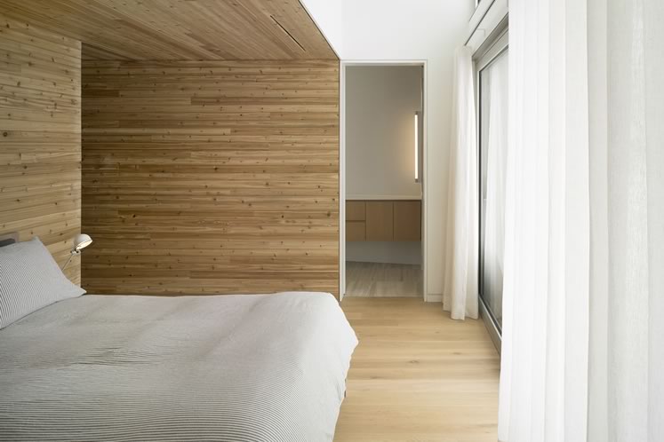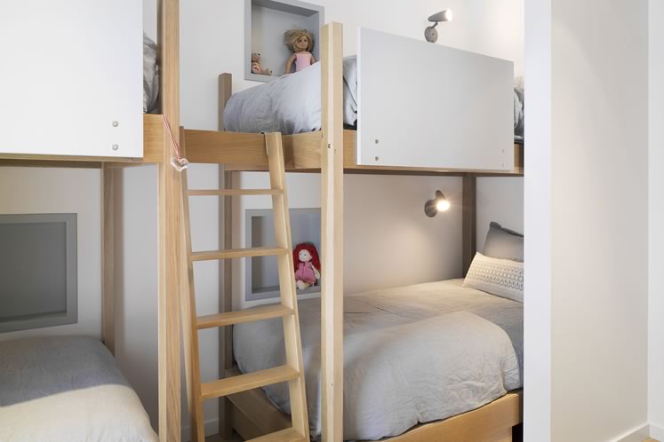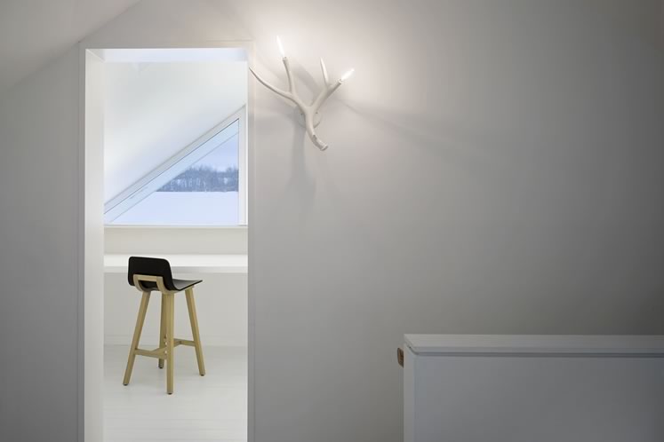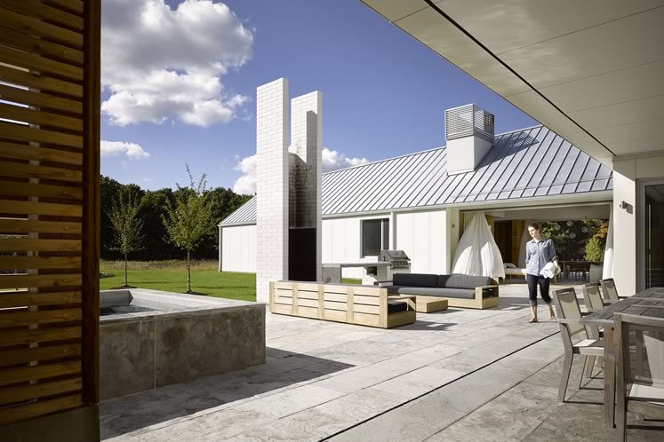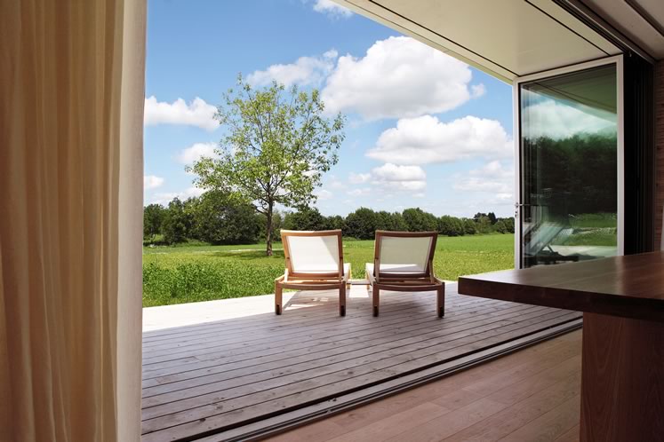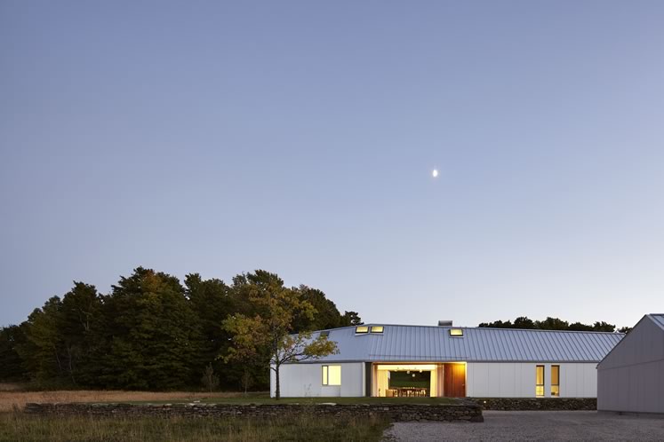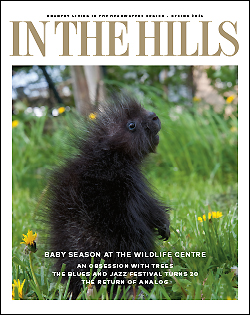A Mulmur Masterpiece by Architecture Firm Superkül
How a project called Compass House helped one family build roots in Dufferin County – and cemented its two architects’ love of the area.
Building a dream getaway north of Terra Nova has been an undeniable rush for the owners of Compass House, an artful all-white structure that looks as though it were dropped onto a field by a divine being. The husband even calls it a “miracle.”
And with that miracle came boasting rights familiar to many Mulmurites – surviving winter in the township’s high hills.
“What is rain at the pub in Terra Nova is freezing rain at our place,” says the Toronto banker, adding their city friends have no idea how severe the snow can get. “It’s always surprising to me how high up we are. It’s a more wild place than anyone really knows.” Nevertheless, it was winter – or ski season – that first drew them to the area.
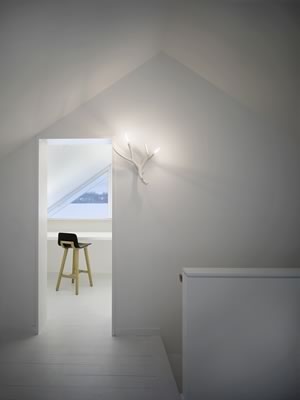
With its white walls and triangle-shaped window looking out to the sky, the small second-floor study gives the impression of being in the clouds. Photo by Ben Rahn / A-Frame Studio.
The husband had spent time in the Creemore area because his parents had a property nearby, so after the couple and their four children moved back to Canada from England, they hunted for a similar spot close to local ski hills. They fell in love with the rolling 200-acre property, with its views, fields and stands of hardwood forest that included a birch grove. When they bought it in late 2010, they envisioned building a version of the narrow long barns they’d stayed in on holidays in the English countryside – rather than the boxy bank barn style common in Headwaters. They tapped Meg Graham and Andre D’Elia, principals of Toronto architecture firm Superkül, and were in their new home by Christmas of 2012.
The white house may blend into the massive snowdrifts in winter, but in other seasons it’s a gleaming contrast to the golden fields and verdant woods that surround it. “There was an agricultural vernacular to the house,” says Meg. “Then we tweaked it.”
In one spot the ridge of the roof rises skyward a few feet, adding an intriguing asymmetry to the shape of the house. Inside, that bump allows for a ceiling that reaches 20 feet above the an open area comprising the kitchen, dining and living areas. Skylights hugging the roofline bathe the space in beams of light that shift throughout the day. The horizon between the knotty cedar walls and all-white ceilings is meant to mimic the relationship of land and sky outside.
At either end, the ceiling dips and exterior walls pinch inward to hug sleeping quarters. Mom and dad are in a master bedroom at one end with the kids’ rooms at the other. The decor in the 4,300-square-foot space is fittingly minimalist, with low-profile seating and Scandi-chic pieces such as Hans Wegner dining chairs.
A perpendicular wing running north-south on the east end of the building contains a plywood-walled rec room and helps create an outdoor courtyard with a pool and eating area. This space has lured the family to spend far more time at the house than originally planned. Summers have been a revelation, the husband says. “The lifestyle is a little easier, and the sky and clouds are so interesting then. It’s an amazing ever-changing canvas up there. The winter is stunning, but it’s hard going.”
Summer is also the time to admire one of the home’s best outdoor features, the low dry stone wall at the front of the house made with rock from the property by well-known Grand Valley mason Eric Landman. (“He’s unbelievable,” says Meg. “He’s such a nice man too. What a treat.”) The wall defines the edges of a plinth created for the house.
Although the owners don’t use the name Compass House often – “It’s super-pretentious to name your house,” the husband says – they do explain its triple meaning. At first, the husband says he was hoping to maintain his family’s “global aperture” by referencing their time in England. Then he and his wife wanted the project to adhere to an ethical compass around sustainability. The third play on the theme is that the house pivots by season and acts as two houses in one. In winter the family spends time moving between the kitchen in the east and the fireplace in the west. In the summer the action rotates to a north-south axis as the 20-foot-wide folding windows flanking the main space are opened and the family moves to and from the courtyard on the south side. “If the house was a dial of a compass, it spins by season,” the husband says.
On the sustainability front, the project attained LEED Gold status for its green building materials, geothermal heating system and other environmental best practices. “Sustainability is a big topic in our family, but not everything we do is perfectly aligned to that at this stage of our lives,” the husband says. “I travel a lot. We travel a lot as a family. We have large vehicles because we have a large family. To have a second home is a big ask to the planet. What could we build that would have a big impact on our family but low impact on the planet?”
At the cost per square foot, they could have built a much bigger place, he says. “The whole exercise has made me so much more conscious of having it the right size versus huge size.” That’s Superkül’s modus operandi too. While Meg admits every home needs maintenance, huge homes made out of flimsy materials give her “heart palpitations.”
Superkül used durable, long-lasting materials such as a steel roof, painted cement board exterior and anodized steel windows. Inside, choices such as knotty cedar boards for interior walls made sense to camouflage the marks and dings that were inevitable with their then-young children. (The kids now range from 10 to 17.) One supervisor didn’t believe their choice of wall boards. “He said, ‘I’m not going to put them up because you’re going to want to rip them down when you see them. You’re going to want clear cedar,’” Meg recalls. She went to a lumber store, bought a plank riddled with knots and took it to him as a template, after which he agreed to proceed. “The kids were going to be playing mini sticks hockey in those halls,” she says.
Meanwhile, Meg and Andre have become so adept at imagining life in Mulmur – they’ve worked on seven projects in the area – they recently purchased a 100-acre property of their own to build on one day. If Meg wasn’t so friendly, you might accuse her of trying to bend the Mulmur aesthetic entirely to her will. (“Don’t tell anybody!” she jokes.) “We’d go up there for work and come back to the city and say, ‘We feel so good. We got our tree therapy for the week,’” she says.
At Compass House, the husband says his excellent Mulmur adventure has played out better than he thought possible. “It’s been a miracle. It’s so interesting to go from an idea to a drawing to a space that actually achieves what you hoped it would, which is peace and togetherness, and some sense of nature and your role in the world.”
Related Stories
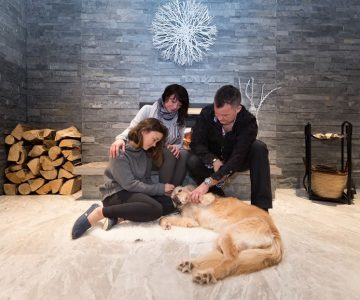
At Home with Noinkees Owner Miyeko Simons
Nov 20, 2018 | | At Home in the HillsLocal retailer Miyeko Simons is guided by her signature pared-down style at home, especially over the holidays.
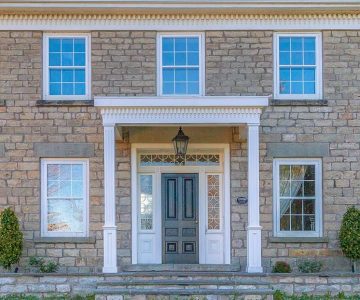
Georgian on their Minds
Sep 18, 2018 | | At Home in the HillsA passion for restoration has filled this Melville couple’s hearts and spare time for more than two decades.
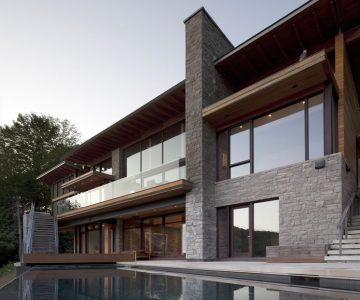
Picture Perfect
Jun 19, 2018 | | At Home in the HillsA modern retreat melds seamlessly with its natural setting.
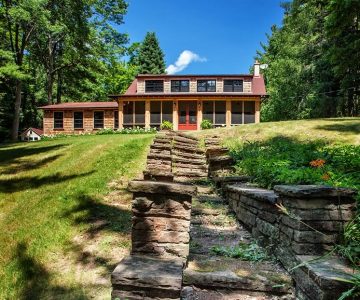
A Caledon Cottage Reborn
Mar 26, 2018 | | At Home in the HillsHow a Toronto couple transformed a dilapidated house into a year-round sanctuary.





