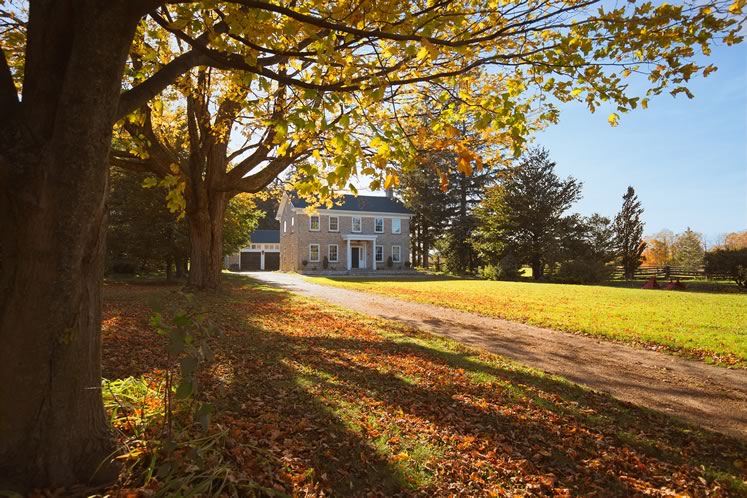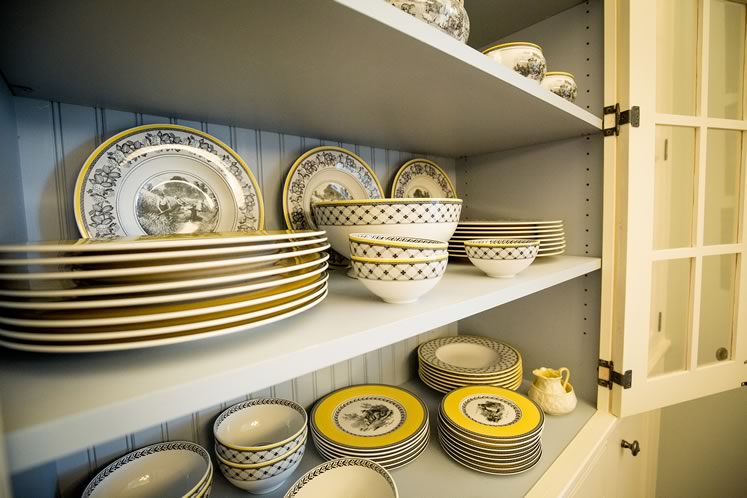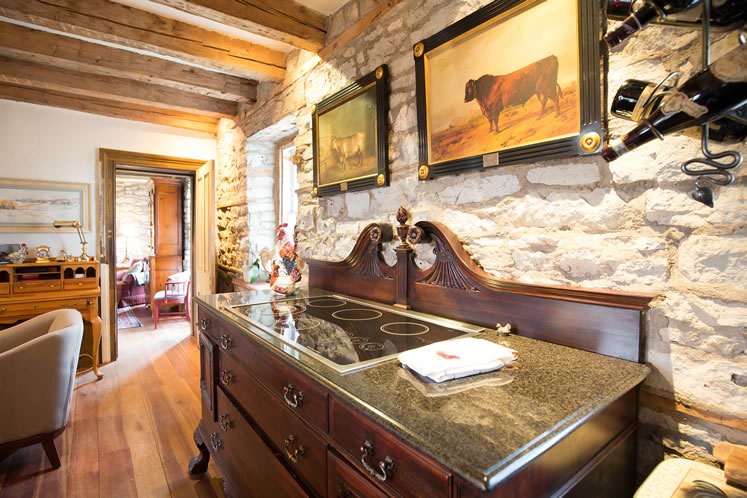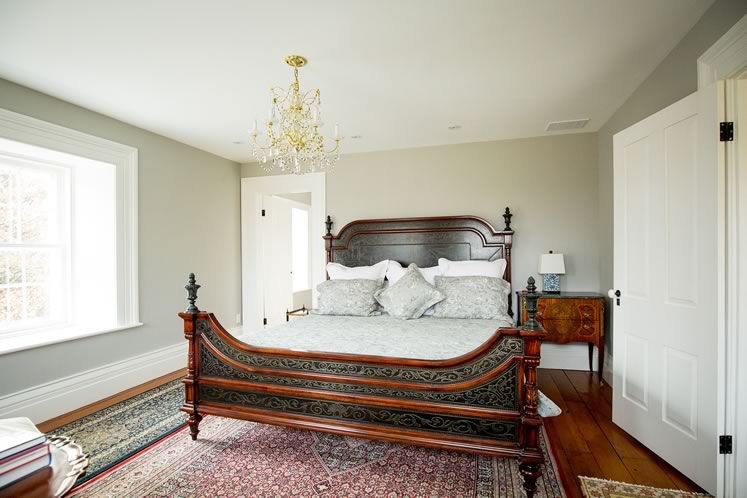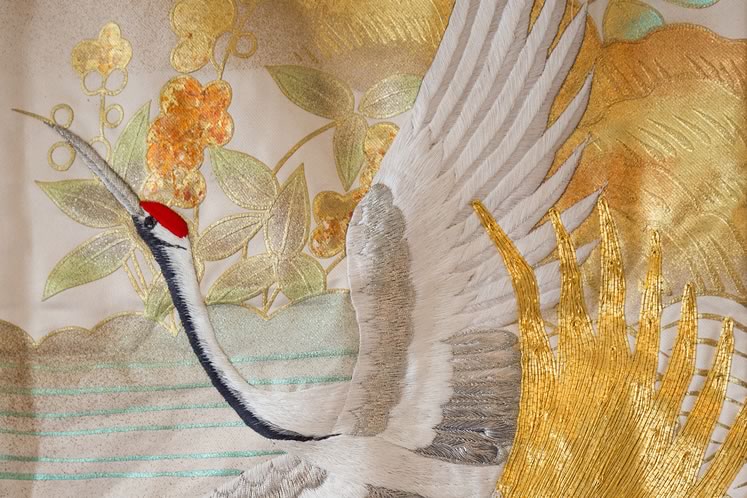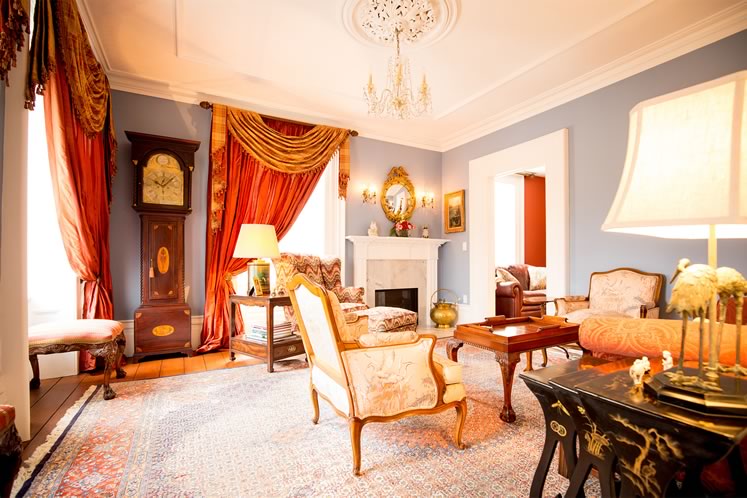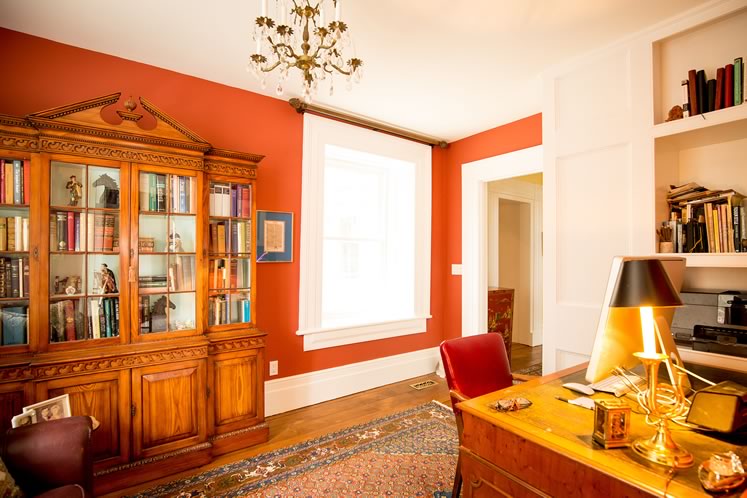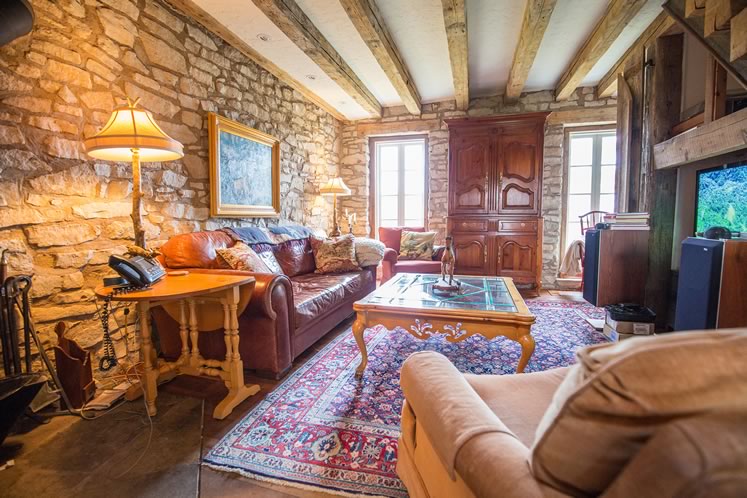Georgian on their Minds
A passion for restoration has filled this Melville couple’s hearts and spare time for more than two decades.
Persuading Gary and Mary Haslett to stand still in their elegantly decorated circa 1850 Georgian-style farmhouse is a challenge. Too many hard-earned stories beckon them and a visitor to explore beyond each perfectly painted doorway. And though the Hasletts don’t perch anywhere for long, it isn’t because they’re boasting about the movie-ready setting itself. Instead, they revel in the amount of elbow grease they’ve put in since buying the 3.5-acre property in 1995. Built by yeoman farmer Alexander Mitchell, the house had seen better days.
“There aren’t too many people crazy enough to buy a property like this,” says Gary of the rundown state the place was in when he, Mary and their daughter Kate, who was 13 at the time, moved in.
Mitchell and his wife, Sarah, were Scottish settlers who bought 500 acres in 1836 and built a log cabin. Sometime around 1850, Mitchell built this bigger limestone farmhouse, according to a census the Hasletts have seen. (They have never figured out where the log cabin was located.) Mitchell was about 50 when he built the stone house, and the Hasletts say he was into his 90s when he died.
Georgian architecture refers to a classical style popular in Britain from about 1714 to 1830 during the reigns of King George I to IV. In Canada West, now Ontario, the style’s popularity lingered well into the Victorian era, when Mitchell built his house. The buildings are known for centre hall plans and symmetry, as well as riffs on classical motifs such as Greek keys and Roman columns. Gary and Mary are fans of the style’s “restrained elegance,” as Mary calls it.
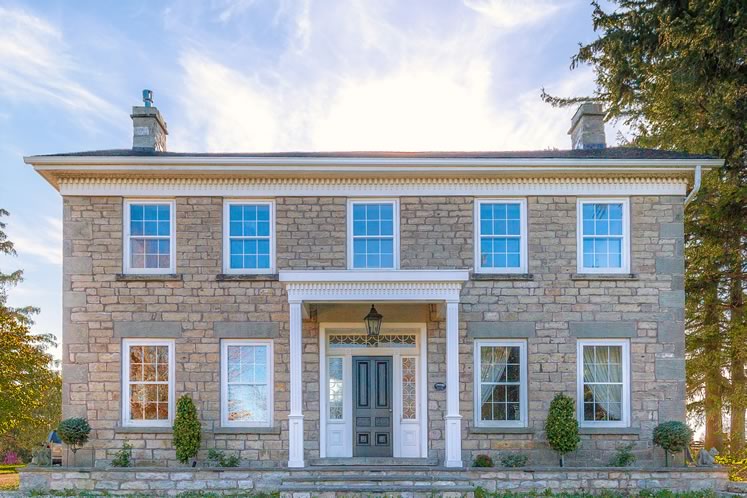
The front door renovation uncovered evidence of the original transom and sidelights and their geometric lattice work, which the Hasletts’ contractor reproduced. Stripping the door’s exterior revealed a Greek key relief pattern on the panels which was also restored. Photo by Erin Fitzgibbon.
Like Mitchell, Mary was born in Scotland and may have a natural-born inclination toward the Georgian aesthetic. Gary, on the other hand, was born in Seattle, Washington, where stone houses were rare. By the time the pair met in Toronto, while separately walking their English sheepdogs on the University of Toronto campus, Gary had been won over by the stonework of his adopted city. After living in Streetsville for years and boarding horses in the country, the pair started looking for a place where they could keep horses themselves. They found that spot at the Mitchell homestead.
Over the years, the couple has remade or restored every room, surface and architectural detail Mitchell designed, working on it themselves during summers off. Mary is a retired elementary school principal and Gary a retired French and special education teacher, both with the Peel District School Board. When the two met challenges beyond their skills, they called in expert millworkers, stone masons and historical painters.
“It’s not a museum, but we were able to preserve the feeling of the house,” says Gary. “It’s work, but we love it. We have a very profound sense of home here.”
After supporting the Hasletts with financial grants to continue the painstaking work over the years, the Town of Caledon’s heritage committee honoured them with an Award of Excellence in 2013 for preserving a significant piece of Caledon history.
Some of the labours of love that helped win the accolade required some intensive work. The first projects were fixing up the stone-walled stables attached directly to the house, and digging down two feet into the dirt floor at the back of the house so they could install the plumbing and electrics for a family room. The payoff was being able to grab apples from the kitchen, walk through the family room and open a door to feed the horses. Mary also salvaged scores of antique six-over-six windows and worked with painter Saskia Post to remove individual panes and reconstruct the home’s original windows by hand, using historically accurate putty and linseed-oil paint.
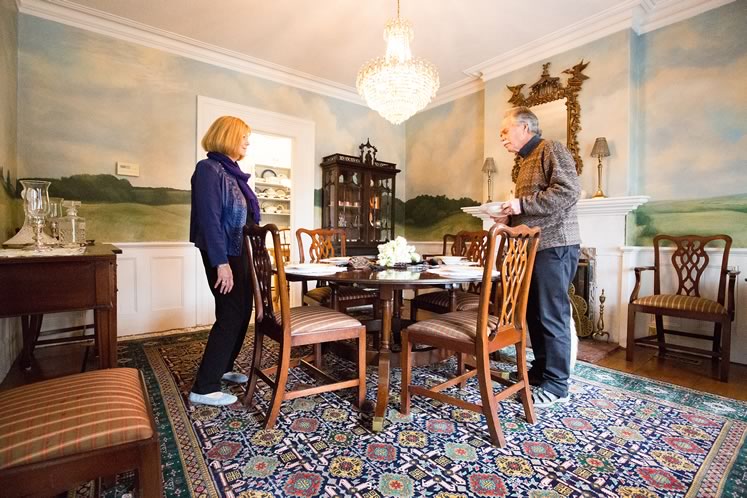
Gary and Mary in their dining room. The walls are covered in an ethereal mural of the surrounding landscape painted by Saskia Post. Photo by Erin Fitzgibbon.
The couple describes other restorations as the thrilling result of hunting for clues hidden by previous inhabitants. A favourite is the story of returning the entryway to its original 1850s look. Stripping the paint from the front door revealed a Greek key pattern that neighbour and longtime contractor Mike Ash was able to reproduce in relief. Gary and Mike also uncovered a glass transom hidden behind a wooden panel, as well as the obscured, but clearly matching side-lights. Thankfully, there was enough evidence of the old decorative wood to recreate the original geometric pattern laid on top of the glass. When Mary returned home the day he found the transom, Gary recalls exclaiming, “You won’t believe what I found!”
The Hasletts have repaired many of the stone walls inside and out, a task that involved removing historically inaccurate ribbon pointing from some areas. The removal occurred after previous resident Jean Bradley gave them a 1932 photo showing her as a one-year-old on the grass outside – in front of a pointing-free wall. “We had proof! I like it to be what it was, so we cleared out the mortar,” says Gary.
In keeping with the Georgians’ fondness for symmetry, the front door of this house is centred on the main façade, flanked by an equal number of windows. The door opens onto a centre hallway and staircase. To the right is a formal dining room and sunny breakfast room lined with Villeroy & Boch’s Audun transferware. To the left is a soft Wedgwood-blue parlour with a cozy office beyond. The wide kitchen and family room lie at the end of the hall. This back area – where the dirt floor had been – is more rustic than the rest of the house, exuding a hunting-lodge vibe between its stone walls. Above is a renovated attic with a guest room, mini-kitchen and bath, all separate from the master bedroom and guest rooms at the front of the house.
The central stairs, too, were an extreme example of the kind of renovation creep many homeowners have experienced. Gary was prepping the stairs for repainting and couldn’t figure out why something was protruding from the wall where it met the cherry treads. It seems the original carpenter had forgotten to nail the treads to the wall, and over the years painters had stuffed the ever-widening gaps before painting. “It started as a painting job, but then we had to take everything out, number it and reassemble it,” says Gary with a smile.
The home is not all order and symmetry, though. There’s plenty of room for whimsy, even as the interior design hews to the spirit of the Georgian era. The pair found a grandfather clock they coveted, only to discover it was inscribed with the name Alex Mitchell and dated 1790. “What an incredible irony – a Scotsman of the same name,” says Gary, beaming at his wife as they stop long enough to sit in the parlour to enjoy a coffee across from the clock.
Chinoiserie crane motifs adorn furnishings (“They represent good luck and long life,” says Mary) and a Japanese silk wedding kimono hangs in the stairwell. The star, however, is a graceful wall mural that swirls around the Chippendale-heavy dining room. It depicts the rolling hills and forests that surround the farm, as well as blue skies dotted with cumulus clouds, views similar to those enjoyed by the man who first put down roots here. The mural by Saskia Post includes a glimpse of the southeast corner of Island Lake, north of the house.
Alexander Mitchell is buried at the edge of the lake in Forest Lawn Cemetery, and Mary likes to gaze over the landscape in that direction and think about the man who inspired more than 20 years of happy work. “I’m sure he chose this spot because it overlooks the whole valley. I feel as if he can see us from his plot,” she says. “We like to think he’d like what we’ve done here.”
Related Stories
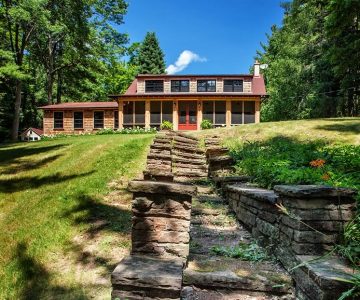
A Caledon Cottage Reborn
Mar 26, 2018 | | At Home in the HillsHow a Toronto couple transformed a dilapidated house into a year-round sanctuary.
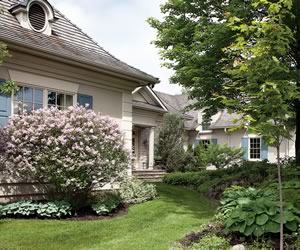
A European Manor in the Erin Countryside
Jun 17, 2014 | | At Home in the HillsThe established trees shield the entrance to the house and provide natural shade where trillium, May apple and wild anemone flourish in the woodland garden.
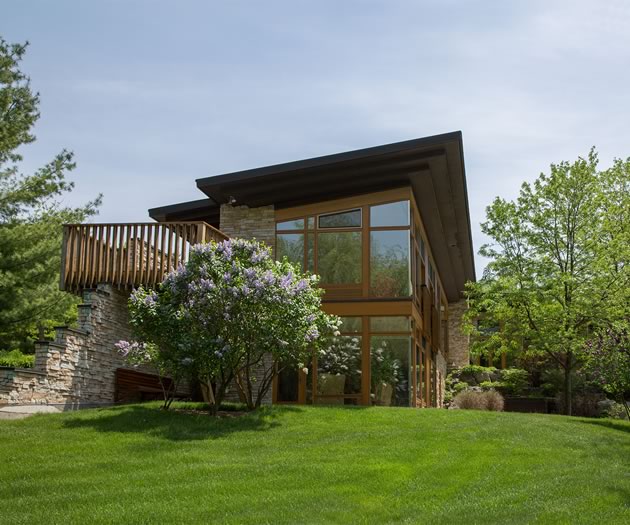
How West Coast Modern Made it to the Edge of Palgrave
Mar 20, 2017 | | At Home in the HillsAmid farmhouses and Victorian gothic, this sleek West Coast Modern design stands out in style.

Picture Perfect
Jun 19, 2018 | | At Home in the HillsA modern retreat melds seamlessly with its natural setting.
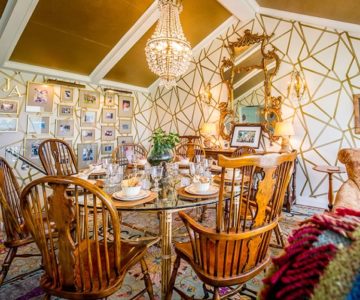
The Mad Hatter’s Country Home
Sep 16, 2017 | | At Home in the HillsRon and Glenn are interior designers by trade – and they’re adventurous. One suspects Alice and the Mad Hatter would feel quite at home here.
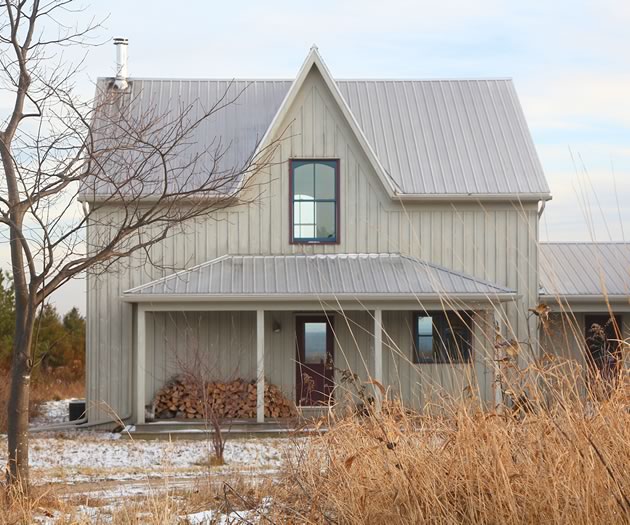
Innocents in the Woods
Nov 22, 2016 | | At Home in the HillsHow a city couple learned to love gumboots.





