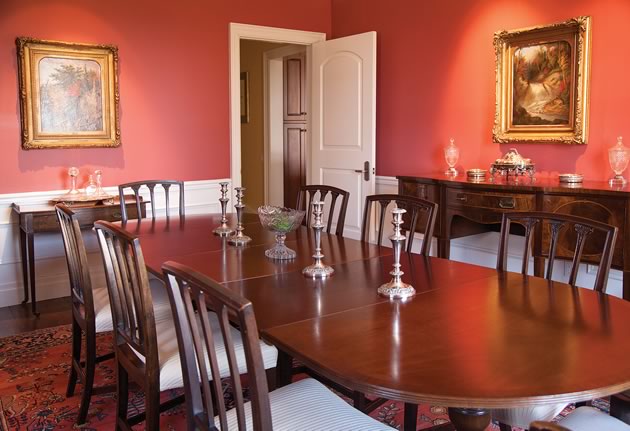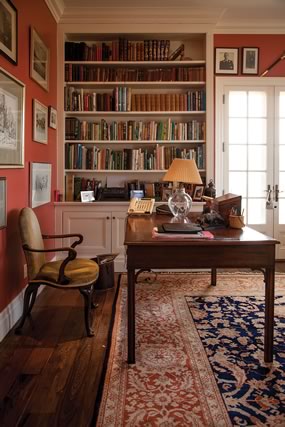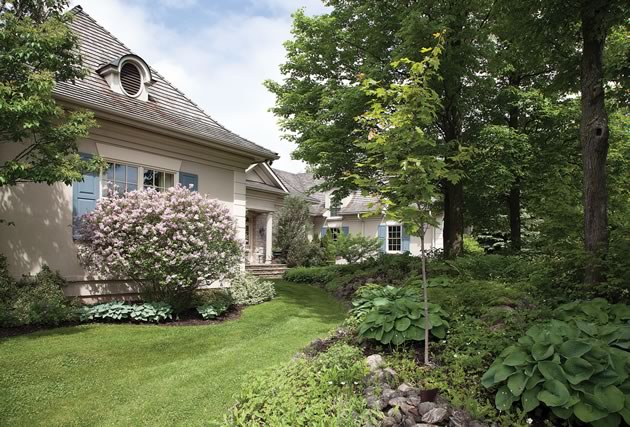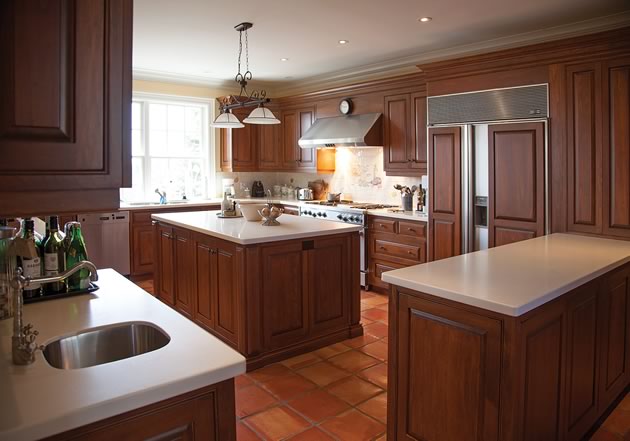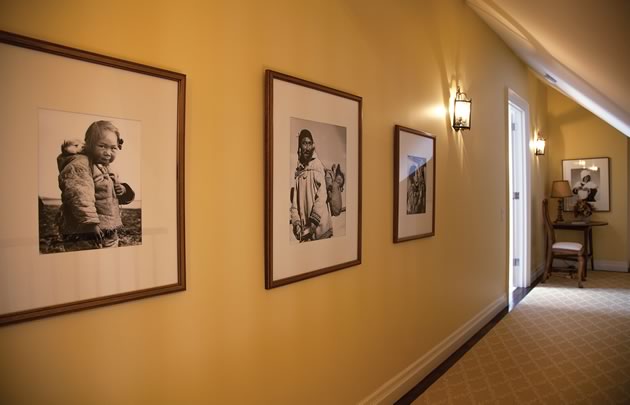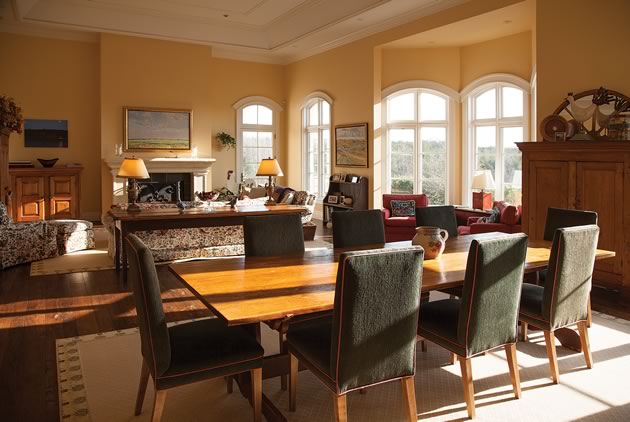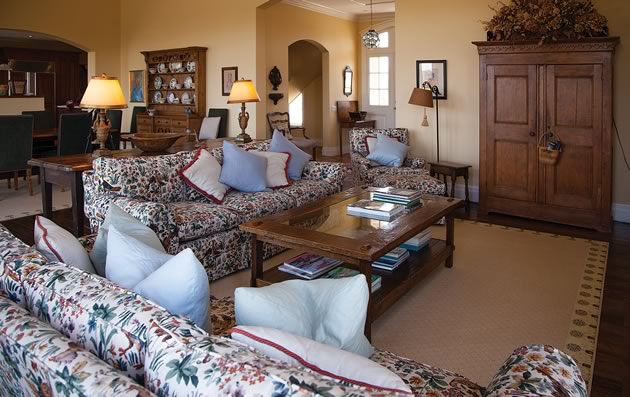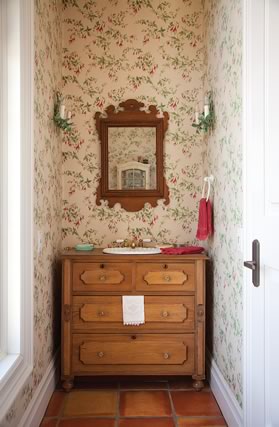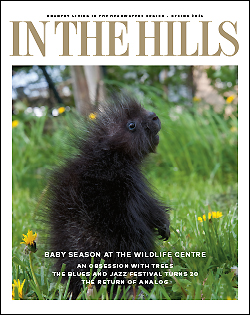A European Manor in the Erin Countryside
The established trees shield the entrance to the house and provide natural shade where trillium, May apple and wild anemone flourish in the woodland garden.
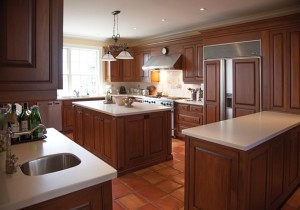
The roomy kitchen is an ideal cooking area with everything for preparation at arm’s length from the centre island. Photo by Pam Purves.
This lovely European-style house in the Erin countryside first took shape in the imagination of the owner, who works in the investment business. He is keenly interested in architecture and designing the house allowed him to exercise his dormant creative instincts. He and his wife also needed a place for their blended family of five grown children, assorted spouses and a growing brood of grandchildren.
When a 90-acre parcel of land became available up the road, they were off and running. Working with architect Stephen McCasey, project engineer Gordon Currie and local builder Roland Reidman, they created a completely new environment that reflects both an English and a French Canadian heritage – with strong European references.
The couple envisioned a home with a steeply pitched roof dotted with dormers, Georgian-inspired windows and courtyards at the front and back. For the cladding, they wanted a combination of stone and stucco to reflect the colour of the local stone evident everywhere on the property. And they wanted a cedar shake roof to help the building merge into the landscape.
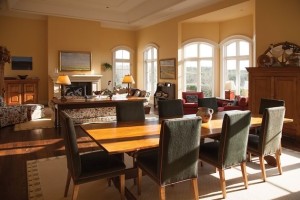
The casual dining area looks onto the living room fireplace and west-facing windows that provide wide views of rugged countryside. Photo by Pam Purves.
The home is large and includes a three-bedroom wing at the far end, well away from the master bedroom so that owner and guests can enjoy quiet and privacy. The great room in the centre comfortably seats the whole family for games or dining and has been the setting of many reunions, birthdays and parties. A long hall that extends from one end of the house to the other is an ideal place for running with dogs and cats. The great room, which is open to the kitchen and front entrance, is punctuated by floor-to-ceiling windows on the west side. There, strong midday light gives way to wonderful sunsets.
The kitchen is roomy enough for several cooks. A large island and wide counters offer lots of chopping and prep room, and the Garland stove is big enough for two to work together. This room has hosted everything from chaotic Christmas dinner preparations to carefully organized cooking demonstrations by cookbook authors.
On the walls of the formal dining room hang some stellar Canadian artwork. Furnished with fine English antiques, this room provides a formal counterpoint to the more casual pine furniture in the dining area of the great room.
Completing the ground floor is an intimate library. Here the owner spends long, happy hours reading from his collection of English and Canadian histories and telling grandchildren stories about their families’ contributions to Canada’s story. Pictures of distinguished ancestors hang on every wall.
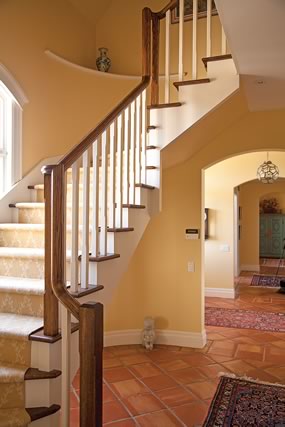
This western staircase is matched by one on the east side of the house and joins in a gallery leading to guest rooms. Photo by Pam Purves.
On the second floor, a guest suite is approached by two staircases that meet in a long upper gallery. Home to a striking collection of Richard Harrington photographs that document Inuit life in the 1940s and ’50s, the gallery links the large guest room and a suite of smaller bedrooms and playrooms tucked under the roof. High ceilings ensure these rooms are lofty rather than cramped.
The owner is not afraid of colour. The yellow of the great room is pale and bright, giving the space a lively feel. The rich red of the formal dining room adds coziness to Christmas celebrations and intimate dinner parties. And the strong salmon colour of the library makes a perfect backdrop for the black-and-white family photos. Wood-burning fireplaces contribute to the warm feeling of both the library and the great room.
Two personalities are evident in the way the home is decorated. Québec furniture takes pride of place in one area and antique English furniture in another. The spaces are large enough to welcome the two ideas without conflict.
The rolling property is expansive enough to offer several distinct topographical areas. These range from a pine plantation to a maple bush, large ponds and grassy areas. This rich natural palette has been bolstered by the addition of both white and red pine, and tamarack.
The location of the house was chosen to be out of sight of the road and to take advantage of a variety of views. The approach is partially hidden behind a woodland garden that screens the front entrance area. From April through November, mature maples, birch and natural woodland plantings are a continuing reminder that nature always has something new to offer.
At the back of the house is a spacious stone terrace, which is the viewing area for an astonishing peony hedge that is in its glory every June. A stone wall and cedar hedge form the backdrop of this outdoor space, with rock garden plantings spilling jubilant colour from spring through fall.
The owner is a birder – and an elaborate set of bird feeders requires constant attention and renovation to discourage squirrels. It is a losing battle. Finches, nuthatches, phoebes, grosbeaks, jays, cowbirds and woodpeckers, among others, take turns dining. What they drop attracts wild turkeys, chipmunks and, of course, squirrels. Several bluebird boxes, introduced to the property many years ago, are largely occupied by swallows, but one or two have successfully attracted mating pairs of the elusive little birds – and those who are very lucky occasionally see one.
In some ways this is a classic European country house, but in offering both English and French attributes, it is also very much Canadian.

