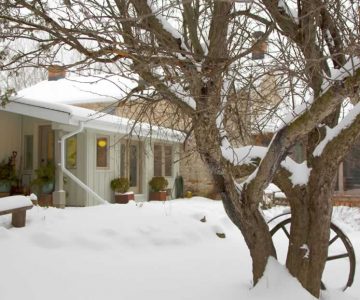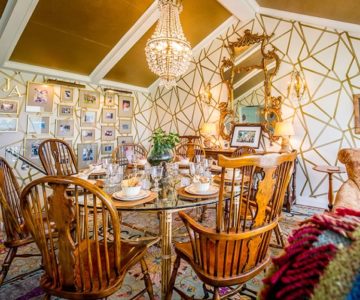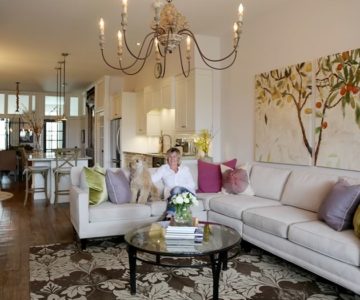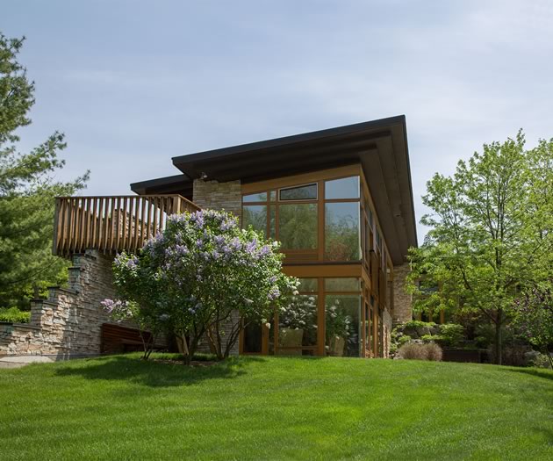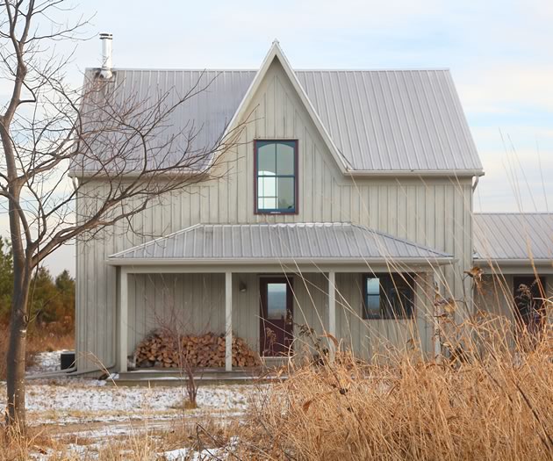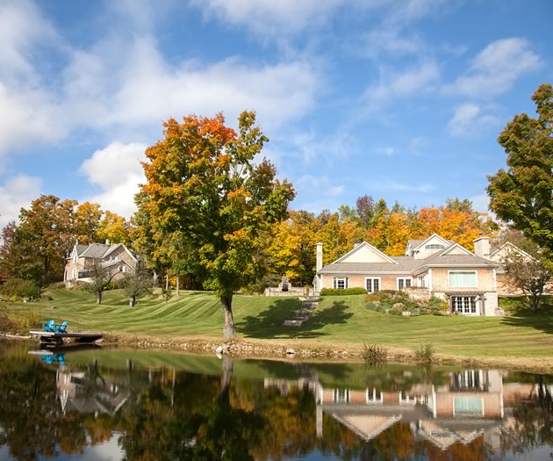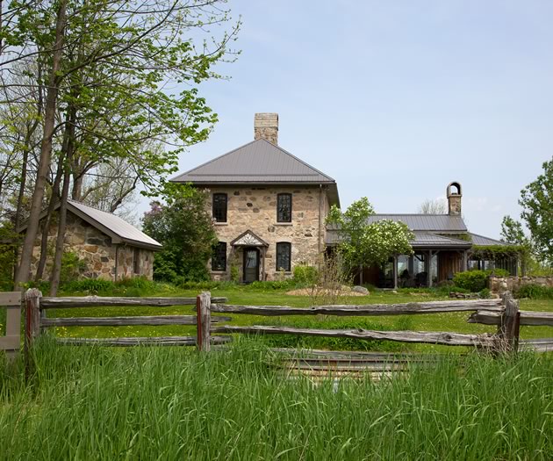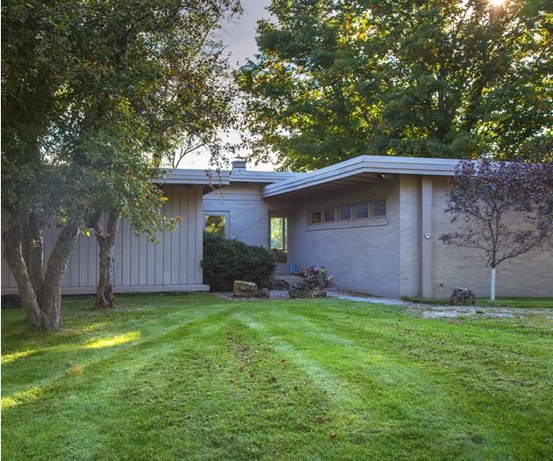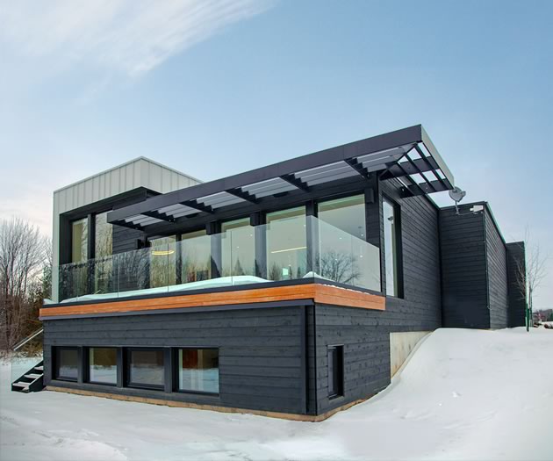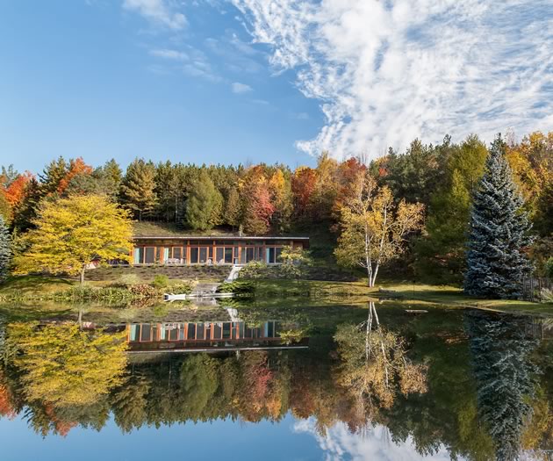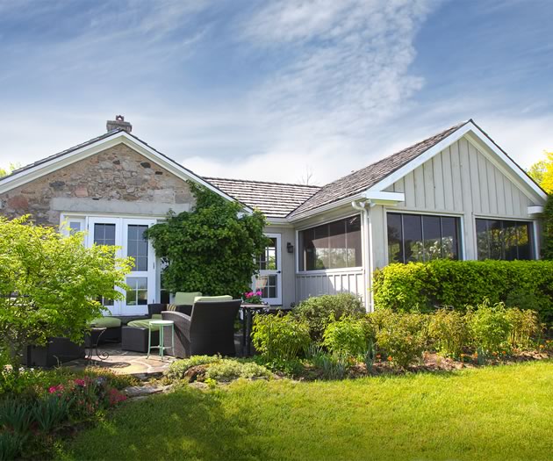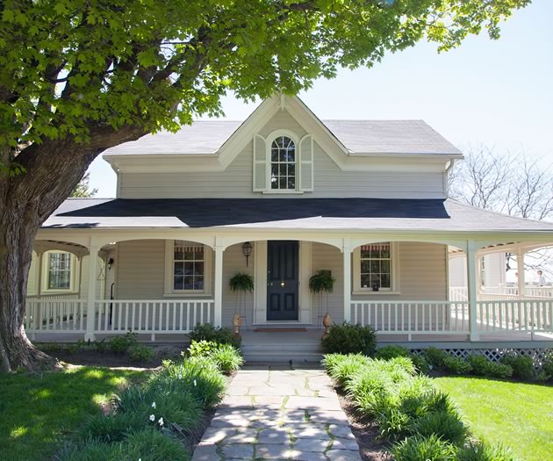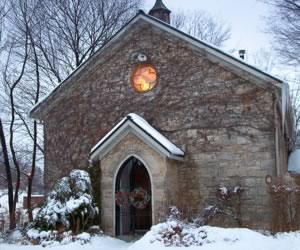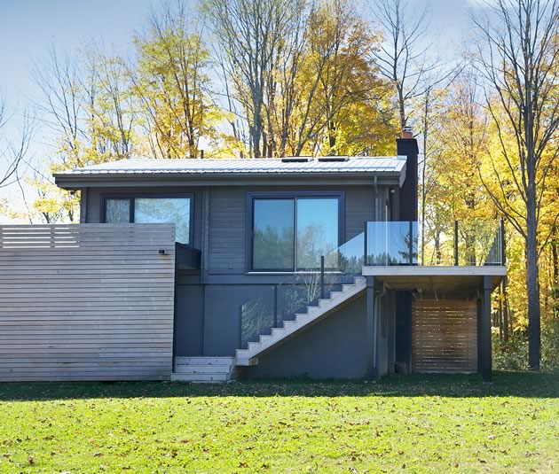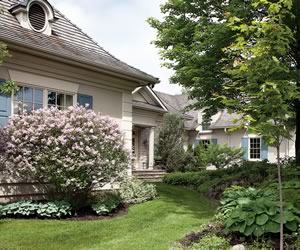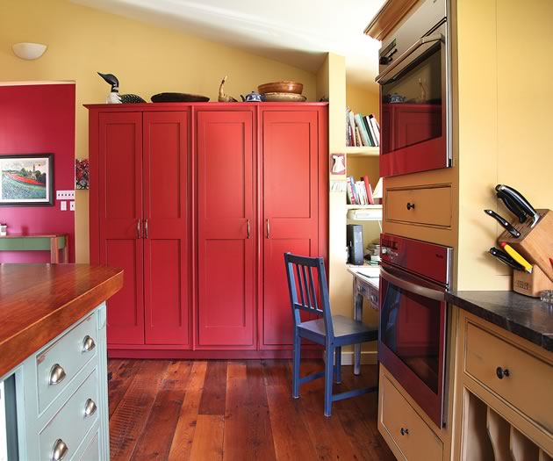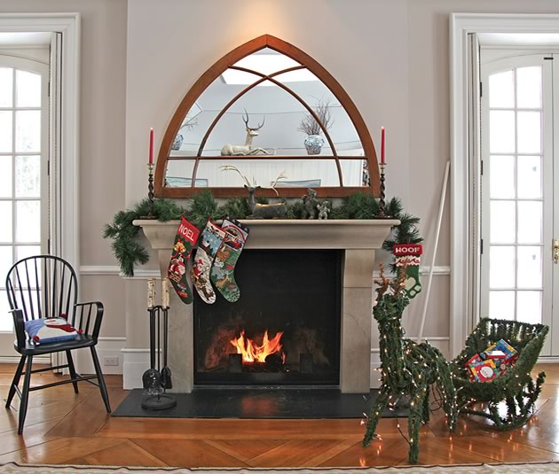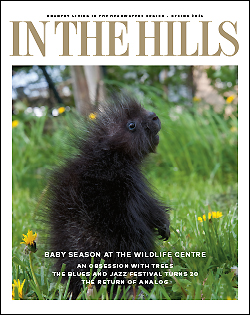Pam Purves
Freelance photographer and writer Pam Purves lives in Caledon.
Filipe Leite’s Incredible Journey
Jun 19, 2018Filipe Leite’s extraordinary ride from Calgary to Tierra del Fuego was an undertaking he had dreamed of since he was a student in Bolton.
The Mad Hatter’s Country Home
Sep 16, 2017Ron and Glenn are interior designers by trade – and they’re adventurous. One suspects Alice and the Mad Hatter would feel quite at home here.
Living Large Atop Henning Salon
Jun 21, 2017To simplify life at work and home, this Orangeville couple created the ideal urban loft.
How West Coast Modern Made it to the Edge of Palgrave
Mar 20, 2017Amid farmhouses and Victorian gothic, this sleek West Coast Modern design stands out in style.
A Family Seat
Sep 16, 2016A compound of historic buildings and fishing ponds makes an idyllic gathering place for family and friends.
What’s Bred in the Bone
Nov 25, 2015An interlocking construction technique redefines the notion of prefab.
A Breath of Fresh Air
Sep 11, 2015This Mulmur house was designed from the ground up with healthy living in mind.
The Little House Down the Lane
Jun 16, 2015The owner knew from the start that she wanted a small stone house and looked for two years before learning of this one from a friend in the area.
An Unexpected Country Life
Mar 23, 2015A Sunday drive in the hills took a surprise turn, leading a Toronto couple on a delightful journey into the past.
From Mystery to Modern
Sep 11, 2014Solving a mystery was just the first step in transforming a tired Pan-Abode into a contemporary, eco-friendly dwelling.
A European Manor in the Erin Countryside
Jun 17, 2014The established trees shield the entrance to the house and provide natural shade where trillium, May apple and wild anemone flourish in the woodland garden.
A Touch of French Countryside
Mar 23, 2014The kitchen design was influenced by the eclectic kitchens of rural southern France.
Nestled on a Hockley Hillside
Nov 19, 2013Built like a little village, this house encompasses two visions of home.


