Modern Family
Jade and Roland Skuce’s passion for building from scratch dovetailed with the birth of their daughter and resulted in a remarkable modern farmhouse.
There should be a caution sign on this stretch of road, just outside Erin Village, for passersby likely to rubberneck at the site of the contemporary farmhouse with its grey hemlock exterior and black windows, perched just so on a picturesque field with trees hugging the property. Come winter, the whole scene could be set in Iceland or another rugged Nordic landscape.
The ethos continues inside, with clean lines and hygge comforts that are anything but twee. “Roland and I refer to our style as modern, minimalist and warm organic,” owner Jade Skuce says, referring to her husband, Roland, who is co-owner of Caledon Timber Frame. “We pride ourselves on creating good energy in all of our homes.”
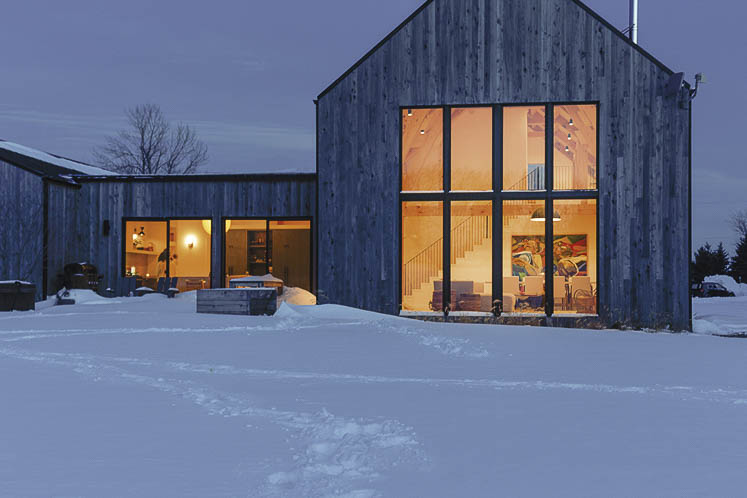
The home’s hemlock exterior and black-framed windows stand out against a wintry backdrop. Photography by Erin Fitzgibbon.
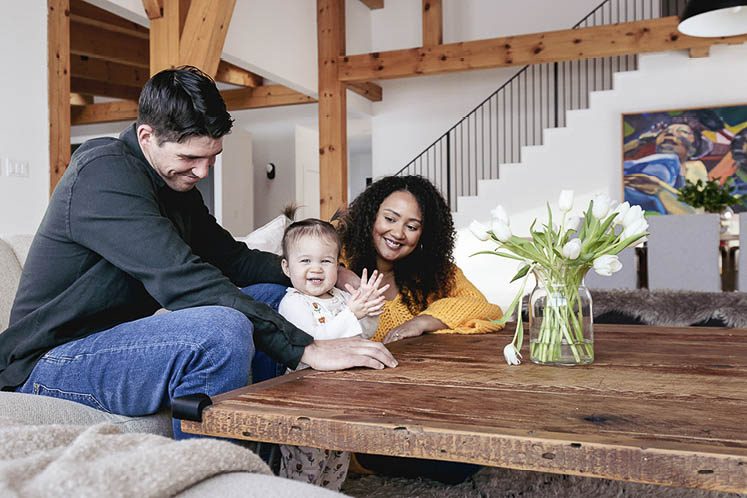
Roland, Meadow and Jade Skuce in the spacious living area of the modern, minimalist Erin farmhouse they finished building in early 2021.
This is the second home Roland and Jade, a real estate agent and stylist, have built together. New builds are often described as akin to giving birth. But here, that analogy is even more apt, as the couple was in full nesting mode at the time. Their daughter, Meadow, was just four weeks old in January 2021 when the family moved in. “We so wanted to spend time with Meadow in this new house, so we really crunched the timeline to make it happen,” says Jade. “Then again, everything about this project has centred around major life events, so why not?”
Indeed, when they first encountered the property in the summer of 2019, the couple was just about to get married. They were approached about a vacant lot in Caledon that wasn’t yet publicly listed. Jade and Roland and Roland’s parents, Patrick and Martina Skuce, who own Caledon Build, all fell in love with the land overlooking a farm field and grove of trees. Even though they were more than a bit busy at the time, they decided to buy it. The deal closed November 2019. Despite dealing with Covid-related and other constraints, the 4,000-square-foot house was finished in less than a year.
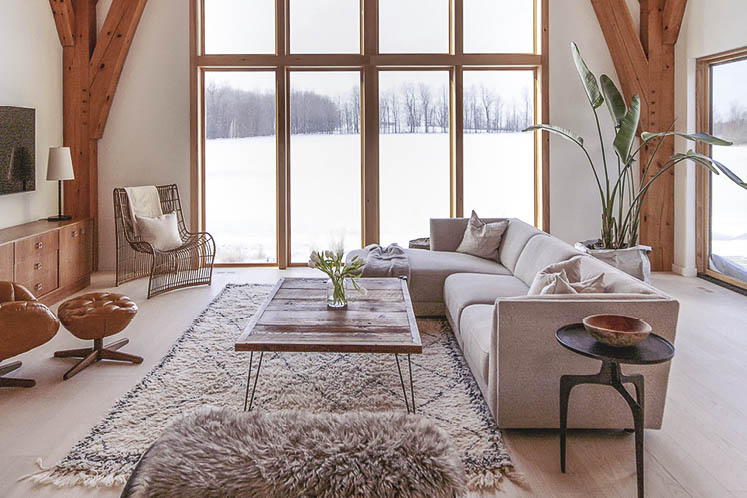
The living area’s ceiling is an ode to the solid Quebec pine timbers Roland used in constructing the home.
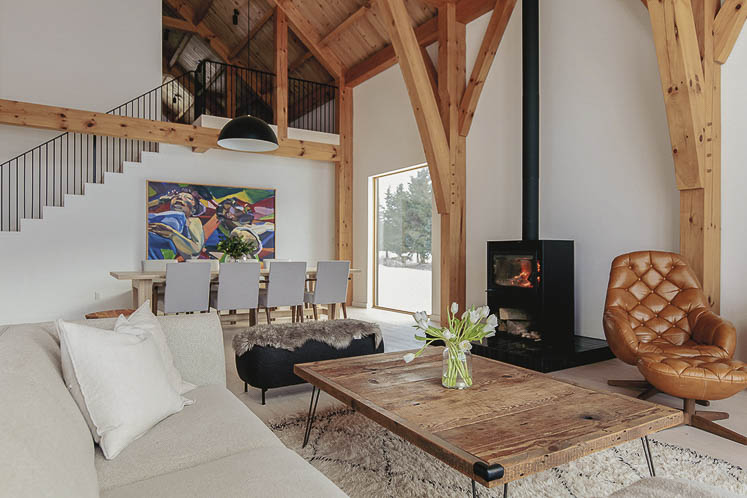
In the living area, a midcentury modern burnt orange swivel recliner adds a hit of colour.
The couple’s modern farmhouse style comprises the large, heavy Quebec pine timbers that are Roland’s stock-in-trade, wide open spaces and natural stone offset by antiques, vintage items and new custom pieces. Jade, who handled all the interior design, says the house expresses their penchant for layering wood with other earthy and natural elements. (In her work, Jade’s niche lies in helping buyers style and curate their spaces after they have moved in, adding value and a sense of home in one fell swoop.)
In winter, the family is most at home in the living room where they cozy up by the wood-burning fireplace, listening to the crackle of flames. A sumptuous Beni Ourain Moroccan wool shag rug in neutral tones offers warmth and texture. Jade’s favourite piece is a new-to-them burnt orange midcentury modern swivel recliner and matching ottoman from Toronto-based Jacob Morris, who sells vintage furniture via his Instagram shop @goodfurnifurnifurni.
Complementing that find are the simple lines and deeply grained natural wood of a coffee table made by Roland. A teak sideboard serves as a media centre and is a treasured piece that follows the family from house to house. A custom ash dining table made by Caledon’s Brandon McGinnis Designs adds to the Scandinavian feel. Large plants, including an eight-foot rubber tree and a beautiful bird of paradise, are examples of one of Jade’s go-to methods of grounding a space.
The kitchen is a busy hub where Jade and Roland can be close to Meadow, who plays there or in the living area while they prepare food. The huge island with limestone countertops and a waterfall ledge is the spot for eating and gathering; the limestone detail is carried through to the backsplash. Cabinets are painted in Benjamin Moore’s Forest Floor, a dark olive green. “We love the limestone – it has a very warm feel,” comments Jade. “The brass taps and black cabinet pulls in the kitchen hardware provide a modern touch, a look that is reflected in the black and brass sconces framing the white open shelves.”
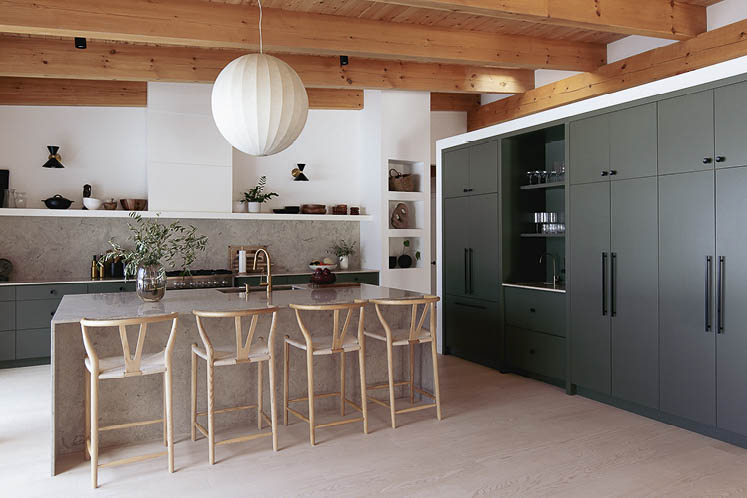
The kitchen features natural limestone on the island and the backsplash – and dark olive green paint on the cabinets.
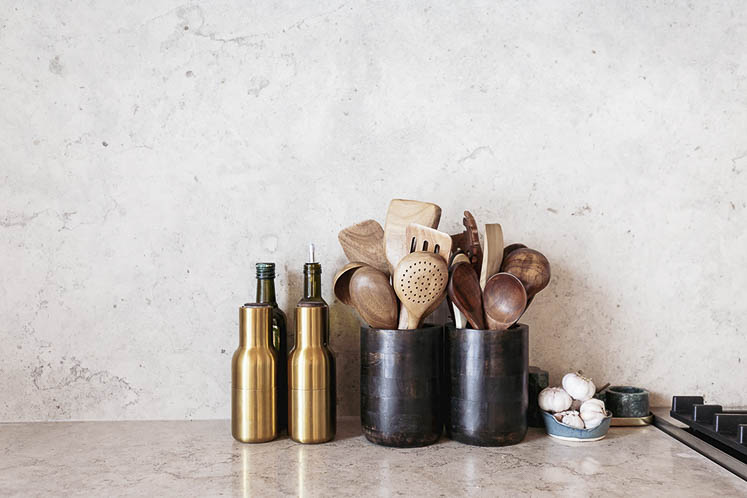
Even everyday containers and kitchen tools hew to Jade’s sleek design sensibility.
The three bedrooms are on the main floor. The primary suite, in its own wing, features expansive windows that look out to the farm field and a boardwalk lined with coneflowers in the warmer months. In early to late spring, Jade says she never tires of watching grazing deer in the field. A stone sculpture by Roland’s mother, Martina, holds a place of prominence in the outdoor living zone. Jade and Roland also enjoy their space as a tranquil spot to read. Like the rest of the house, the room is painted Super White by Benjamin Moore, a classic white that balances all the yellow in those timbers. The ensuite features a heated porcelain floor with a stylish poured concrete look and a sleek soaker tub with brass hardware.
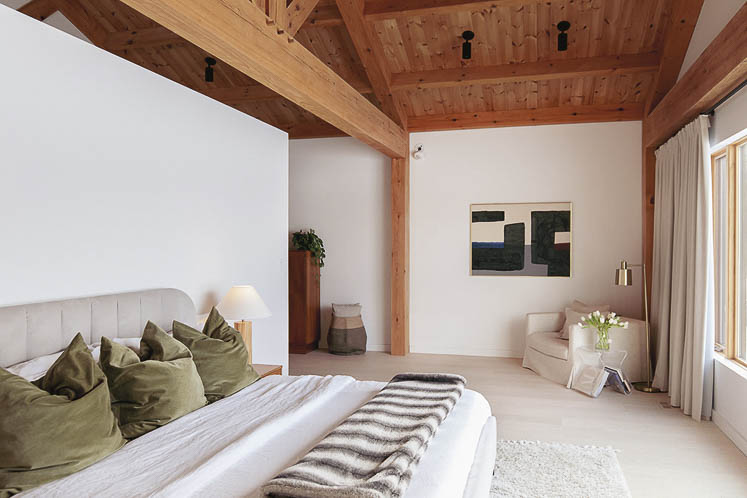
The bright primary bedroom overlooks the farm field and a boardwalk.
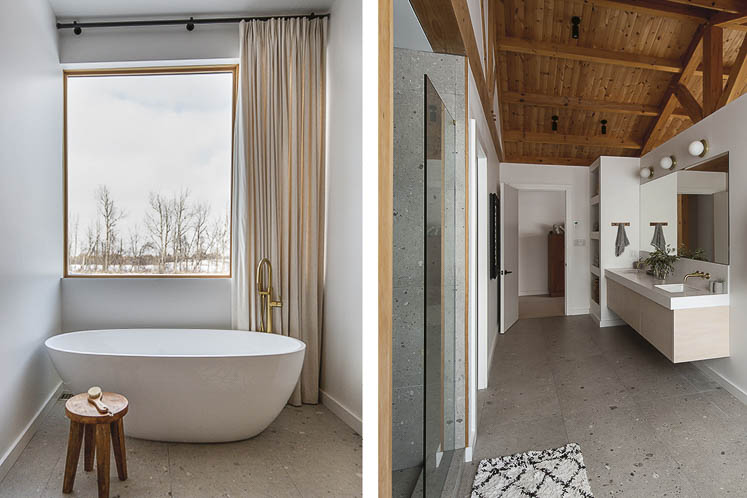
Clean lines and spare style extend to the bathroom designs throughout the home.
In Meadow’s nursery, the lower half of the walls is painted in the terracotta tones of Farrow and Ball’s Setting Plaster; it seems to emit warmth. That room, along with a bathroom, guest suite and guest bathroom round out the main floor. One highlight in the first-floor laundry room is a vintage crystal light fixture salvaged from a Queen Anne-style Victorian home in Wroxeter, Ontario, that Roland’s Oma and Opa had purchased in hopes of renovating. While they ended up tearing the structure down 35 years ago, they saved this light fixture and it’s been in the family ever since.
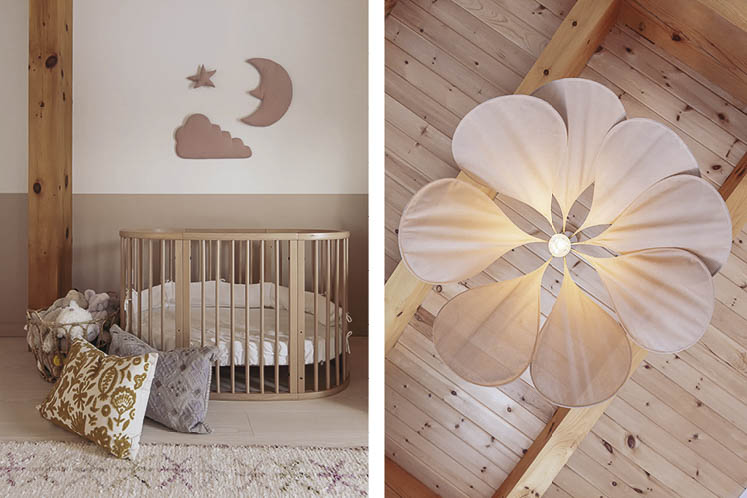
Left: Meadow’s serene bedroom seems to glow with soft terracotta accents. Right: A sculptural light fixture contrasts with the timber ceiling.
The airy loft is multifunctional, currently serving as an exercise and games room, as well as extra play space for Meadow. With its full bathroom, Jade and Roland also envision the loft as another bedroom.
Jade and Roland have enjoyed every season here but cite winter – and especially the holidays – as the period they most looked forward to. “I love to have a real tree and garland, and I decorate with big, colourful ornaments for impact,” Jade says. “Fresh-cut winter greens and pretty branches complete the look.” Jade buys her greenery from Snowberry Botanicals, adding that owner Krystal Young was the first person she met in Erin when the family first moved in. Jade and Krystal are now good friends and Jade has a long-standing flower subscription. “Having real greens and flowers is important to us during every season.”
Jade says she adores the village of Erin for other reasons too. “The proximity to the gorgeous countryside is another bonus. One of our favourite things to do is to grab a coffee at the Tin Roof Café and then go for a family hike. We also really enjoy shopping at the local farmers’ markets.”
Both Roland, who grew up in Caledon, and Jade moved multiple times during their childhoods – with Jade’s family finally landing in Cheltenham. (She calls her mom a superwoman who helps her with every move, especially this most recent one with newborn Meadow.) Roland and Jade met and dated in high school in Caledon, then reconnected years later after Roland completed carpentry and timber-framing studies at the College of the Rockies.
Now their stay in this home is also coming to an end, as the couple scratches the itch to build anew – though still in Erin. The cycle of design, build, style and sell might seem exhausting, yet the couple thrives on it.
“When inspiration and opportunity strike, it is time to move on – that’s what we do,” says Jade. “As nomadic designers and builders, we get a kick out of creating beautiful spaces with good energy that feel like home.”
Related Stories
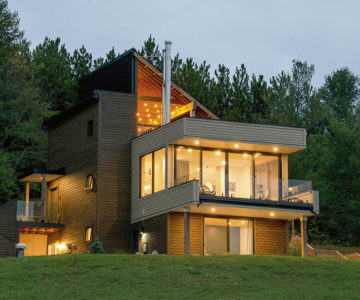
Open House
Sep 20, 2022 | | At Home in the HillsFor two architects who built thriving careers in Czechoslovakia, Canada and China, a contemporary home set against the sweeping vistas of Mulmur’s Pine River valley is their paradise found.
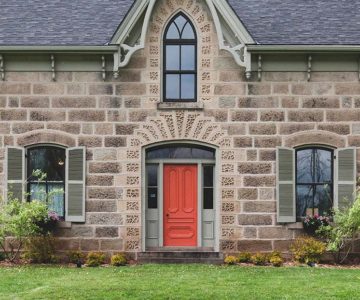
Historic Proportions
Jun 24, 2022 | | Back IssuesAn iconic 150-year-old stone farmhouse is restored and modernized into an oasis of rural living in Erin – amid rows and rows of lavender.
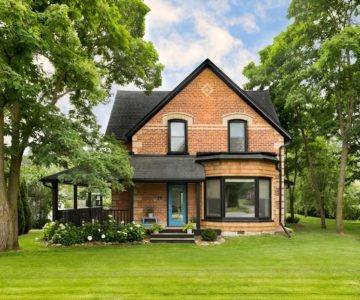
Something Old, Something New
Mar 29, 2022 | | At Home in the HillsHow a Creemore designer reimagined his family’s century home, marrying Victorian substance with minimalist, Scandinavian style.
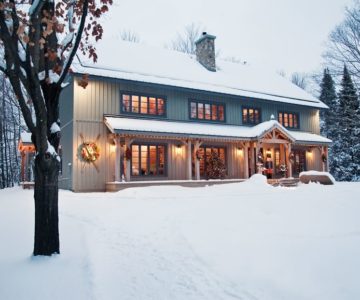
The Path Taken
Nov 29, 2021 | | At Home in the HillsA couple’s home in Mono combines a love of hiking with a penchant for sustainability and stewardship.










