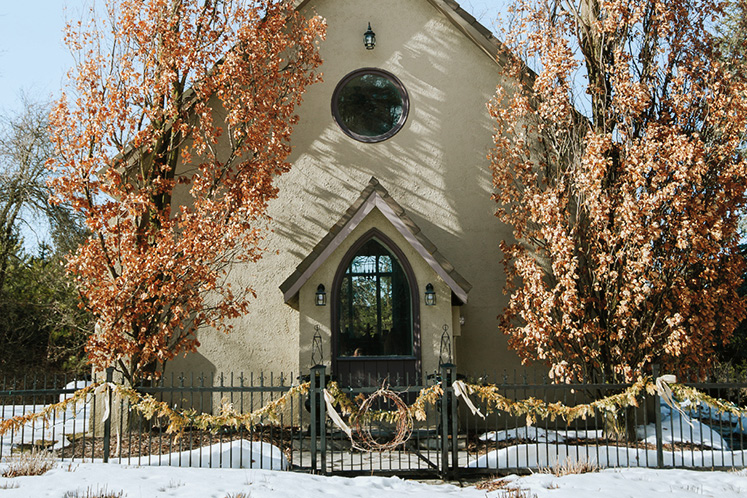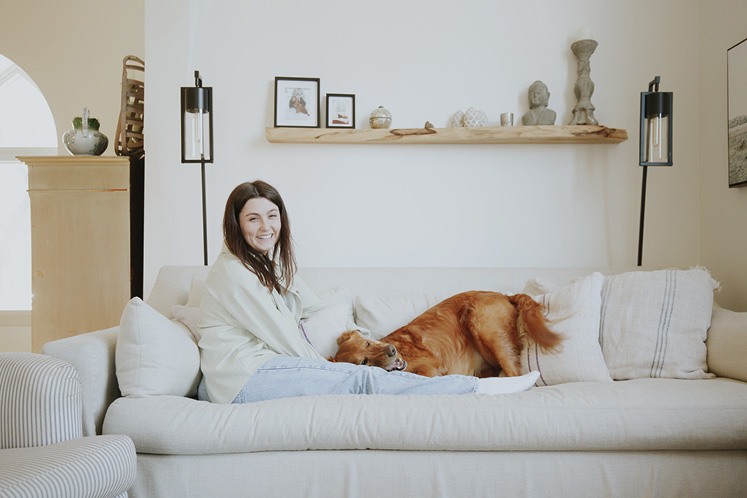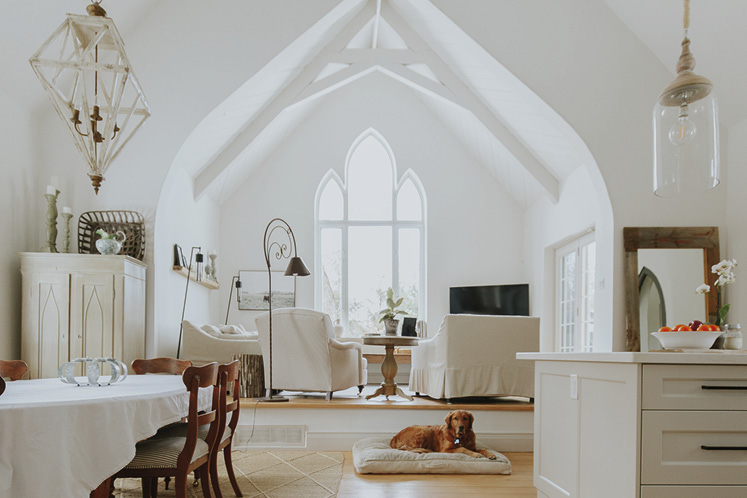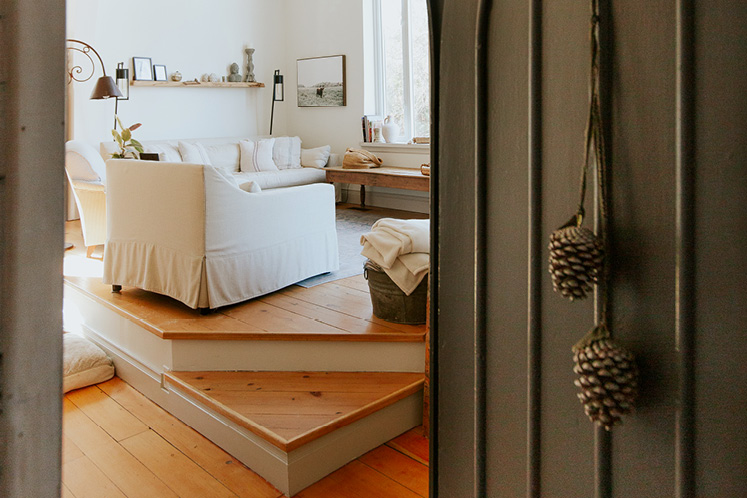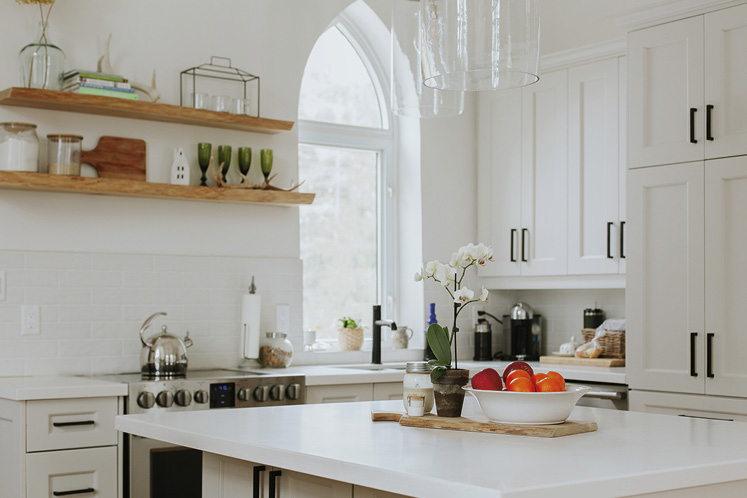A Sanctuary of Good Design
An elegantly renovated former church in Mono fulfills its mission as a serene family nest for a mom and her two daughters.
On a quiet country road north of Hockley Valley, in what was once the community known as Laffertyville, a serene and inviting home peeks out from behind a low wrought-iron fence and a smattering of trees. Homeowner Heather Erwin, who grew up on a 100-acre working farm in Caledon, felt an immediate connection to this tranquil spot when she purchased the deconsecrated church in 1999.
The home is a testament to her roots, her passion for soothing spaces, and her love for her daughters, Abbey and Hannah – along with their American field golden retriever, Cash, named after the legendary singer.
Heather’s journey to this remarkable place is a story of life’s twists and turns through Caledon, Waterloo, Toronto, Ottawa, Toronto again, and finally Mono. At the University of Waterloo, she started by studying recreation but changed course and earned a degree in art history. Her appreciation for aesthetics and beauty deepened as she also pursued studies in interior design and antiques, honing her eye for detail.
Inside, the home’s airy structure is flooded in warm whites and Heather’s discerning take on modern farmhouse style. “I wanted a home that felt like a sanctuary, a place where we could feel connected to the outdoors,” she explains. And that’s exactly what she has achieved. As you step inside from the front door on the east side of the building, you are greeted by a wash of natural light pouring through tall, clear Ontario Gothic windows pointing skyward. One of the windows is the converted front door. Talk about reverence – the living area is the former church sanctuary, where the altar once stood, and is Heather’s most-loved perch.
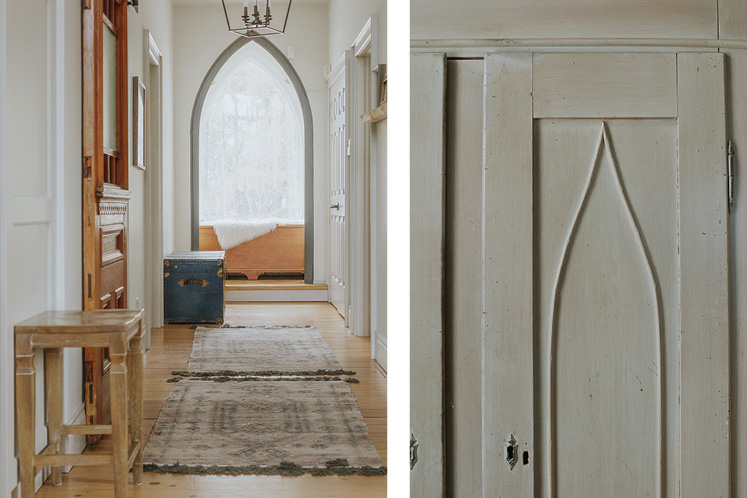
A sliding wood door, vintage trunk and neutral-toned rugs add texture to a hallway flanked by two bedrooms.
The primary bedroom and bathroom are in a loft added by the previous owners, and the room’s large, updated rose window frames the trees outside as living, breathing art. “Watching the changing seasons through that window is a meditation in itself,” Heather says. Her daughters’ two bedrooms are tucked beneath the loft; the window that was once the church’s entry door lights the hallway between the two bedrooms.
By the time Heather bought the church, the bell that once called worshippers to service was long gone. But the original belfry remained, high atop the roof over the former entry door. So when a church bell came up at an auction held by Shelburne-based auctioneer Bob Severn, she leapt at the chance to make it her own – and once again, the belfry is home to a bell.
The main living space is anchored by treasured, memory-laden pieces, including an antique table, chairs and sideboard, all circa 1886, given to Heather by her grandparents, who took her to visit antique shops and auctions during her childhood. The pattern on the sideboard mimics the church windows, a harmonious connection between the past and the present. Indeed, they are of the same vintage, as the former St. Paul’s Anglican Church served as a place of worship from 1867 to 1991. Heather also proudly displays an armoire with a similar pattern, a find she had initially seen at the former Orangeville Flowers location on John Street and eventually snapped up via Facebook Marketplace.
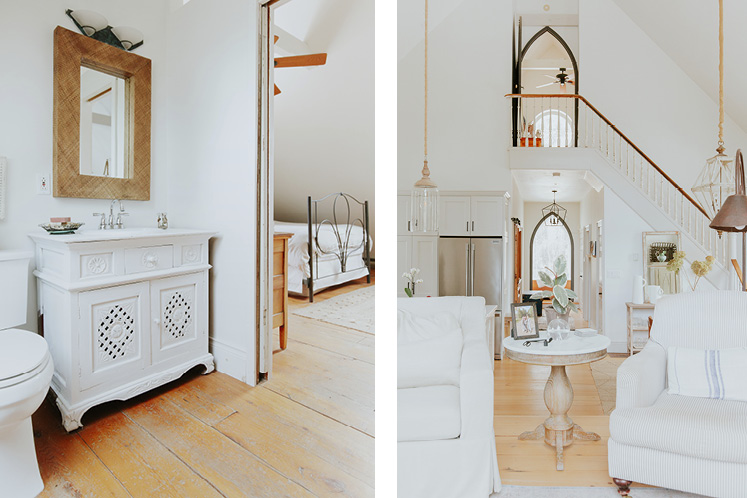
A sliding wood door, vintage trunk and neutral-toned rugs add texture to a hallway flanked by two bedrooms.
But in this house even everyday items have a story. A well-used coffee table beneath a window in the living area bears the colourful paint streaks of her daughters’ early artistic expressions. Purchased when Heather was in her 20s, the piece has been with her ever since. She sees it as a symbol of the journey her family has taken over the years. Now grown and living at home, Abbey, 19, is studying automotive business at Georgian College in Barrie, while Hannah, 22, works as an early childhood educator for Wellington County.
The church had been transformed into a residence in 1991, but in 2018 Heather embarked on a major renovation, bringing her vision of a contemporary country home to life with added touches including quartz countertops and high-end kitchen cabinets.
Bill Herron of Orangeville’s Optimum Home Improvements tackled the job. A rotten support beam under the kitchen and across the middle of the house was replaced with steel. In doing so, the company had to pull up the pine floors from the kitchen to the altar. After being reinstalled, the floors were sanded back to their original state. “The end result is so beautiful, as the pine floors had taken on an orange hue – now they look nice and light,” says Heather.
The contractor also redid the main-floor bathroom in soothing spa tones and painted the entire house in Benjamin Moore’s creamy White Dove, save for the kitchen cabinets and baseboards, which sport Collingwood, an off-white shade. “It’s just the right amount of contrast to White Dove, and very subtle and easy to live with. I love tone-on-tone decorating.”
The new kitchen is the epitome of urban-meets-country chic, and the island doubles as a workspace. Heather is a sales manager for a chain of local papers and, previously, for Coors Canada.
Heather has always had a passion for gardening and luckily the property, the first she looked at, allowed her vision to come to life. “My real estate wish list was to the point: a historical church or schoolhouse, near Orangeville, where my brother had just moved.”
Some of her early projects included installing a well and landscaping the yard in English-garden style. “The landscaping reflects the beautiful elements of the church, from the stone slabs that bring us up from the driveway to the entrance of the house, and the stone walkway that meanders around to the front of the church where the front door was previously,” says Heather. The landscaper took stones from fields in the area, another important connection for her.
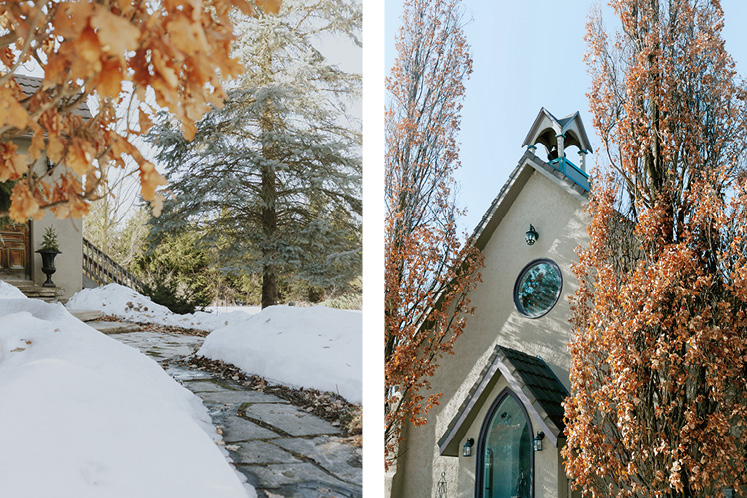
At left, a stone-paved walkway leads to the new entrance. At right, Heather was lucky enough to find a bell at auction to replace the original one lost from the belfry.
The garden is one of her favourite places, and the entire family – including Cash, of course – enjoys leisurely walks along the country roads. Speaking of country roads, after buying the church, Heather discovered that her grandparents had farmed 100 acres just up the road, so Laffertyville was also at the heart of their lives. Learning this felt like a further benediction for the move.
Heather remains happiest at home. “I used to travel a lot for work, but now I like to stay put. I feel so connected to the community, through liaising with small businesses for my job to my trail-running group who meet up in Mono Cliffs park, just down the road. And I have so many friends in Mono – it’s one of the reasons I wanted to move to the area.”
Related Stories
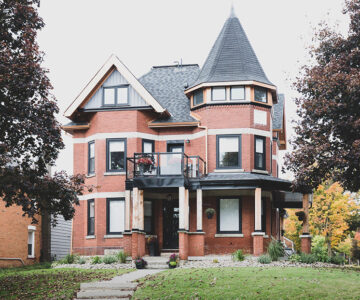
Back to Life – How a Victorian House in Shelburne Got a Complete Makeover
Sep 8, 2023 | | At Home in the HillsJeff Hamilton’s ambitious restoration of a 1904 Victorian house in Shelburne transformed a gutted heritage gem into a splendid three-apartment building.
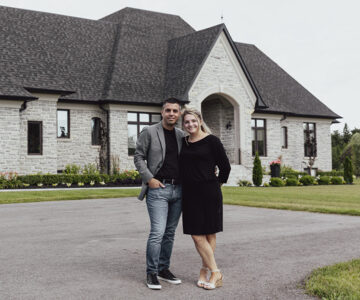
From The Ground Up
Jun 16, 2023 | | At Home in the HillsHow John and Paola Chiodo’s contemporary Caledon bungalow delivers on a teenaged dream of a tranquil life in the country.

