Her Bright Idea
A 178-year-old Caledon farmhouse is a peaceful yet exuberant testament to the owner’s singlemindedness and the nearly 20 years she has worked to bring her vision to life.
As the homeowner and her old English sheepdog, Prairie, lead a tour of her exquisitely renovated 1846 Caledon farmhouse, we all stop at the top of the central staircase and turn back toward the front of the house. Light from a Gothic window illuminates the entire upper hallway and is complemented by the reproduction pendant light hanging gracefully in front of it. Shiny vinyl that looks for all the world like vintage tin covers the ceiling, reflecting and intensifying the luminous quality of the light in the area.
When the owner bought the house 19 years ago, it had very few windows, so adding more natural light was a priority. On the upper floor of the original house, dormers were the answer: one at the front to accommodate the Gothic window, and two at the rear.
“This space has a mystical, almost spiritual, quality,” she says. It’s a feeling enhanced by the Gothic window, she adds.
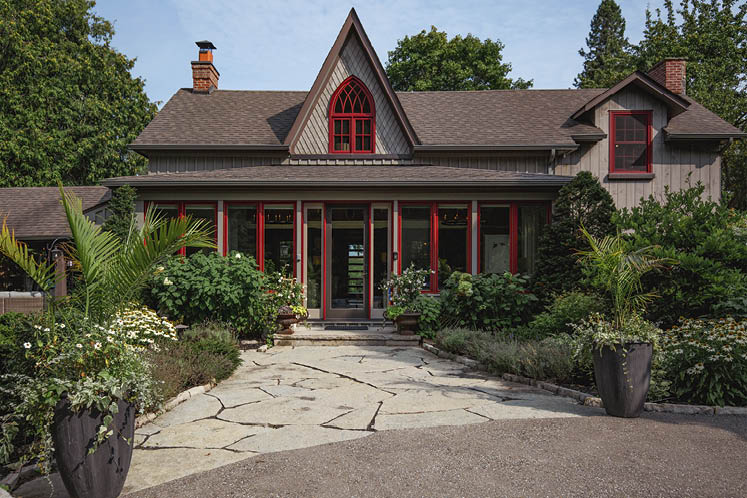
During her teen years, the owner had enjoyed owning, riding and showing quarter horses, and she vividly remembers driving the byways of Caledon – horse country – and wishing to live there one day. “I was the type of kid who insisted on stopping to pat every horse who was hanging its head over a fence,” she says. Her love of horses continued, as did her dream of calling Caledon home.
While searching for a Caledon property, she set out one day from her Etobicoke home armed with a list of properties to view. Sidetracked by a detour, she came upon an Open House sign and, on a whim, decided to take a look.
“I got goosebumps as I turned into the driveway,” she says. “Cattle were grazing peacefully in the field next door, and while a magnificent stand of 100-foot Douglas firs hid the house from the road, I remember thinking that I would happily make whatever changes were necessary to the house itself,” she says.
The then-homeowner happened to be on hand while she was touring the house and mentioned a small water course running through the property. After fighting her way through an acre of sumac, she finally found a crooked brook with a captivating little waterfall. That was one of several deciding moments.
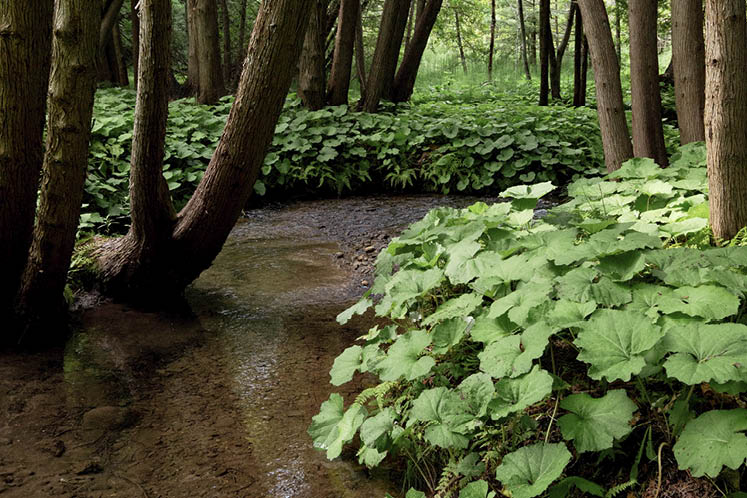
After buying the property, she spent three years clearing the eight acres around the house. An independent sales representative for five large companies, most dealing with home decor and kitchen and garden accessories, she would travel all day for work, then drive home, hop onto a Scotts lawn tractor with a 32-inch deck, and mow sumac. She was grateful the tractor had headlights because she was often still going at it after dark.
Many of those hours on the mower were spent visualizing the updates to come.
The first major renovation in 2008 tackled the outside of the house. The exterior plaster, wire mesh and newsprint insulation were removed – to reveal magnificent hand-hewn hemlock logs, some of them 22 inches wide. “Apparently, the look of exposed log walls was not a popular one back in the day,” she says. “The removal of the lath and plaster covering was an incredibly messy but thoroughly satisfying job.”
Unfortunately, the logs had cracked over the many, many years, inviting drafts to enter the house. So she chose to insulate the exterior and cover it with board and batten siding, a design decision that draws the eye upward to create the impression of height, a perception enhanced by the tall dormer that is now a compelling feature of the front of the original house.
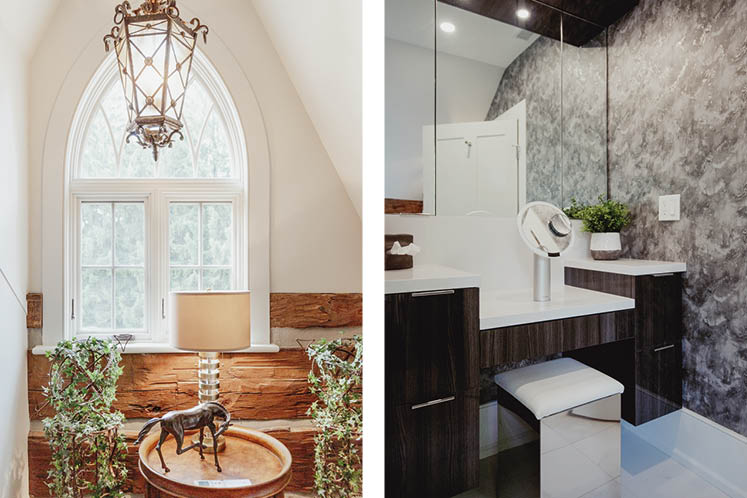
The front porch, built by a previous owner, was also given a makeover. Taller windows were added with a thought to the future, for the vision included opening up the main floor. Eventually. When that was achieved, the wall of windows would allow light to flood in.
On the west side of the house, an addition was built to accommodate a lower-level workout room and wine cellar, an office area on the main floor, and a principal suite with a walk-in closet on the upper floor.
That next major reno, which focused on the interior, came in 2015. Various coverings on the interior walls were torn off to expose the logs, and the front wall of the original house was demolished. Two blackened steel posts, resting on elegant plinths, now support the structure.
“Renaissance Fabrication Co. understood my vision and came up with a plan to keep the structure sound while opening up the space,” says the owner.
The same company installed two more steel posts to provide structural support once the walls that enclosed the original central stairway were removed. A floating staircase, also created by Renaissance Fabrication, replaced the original stairs and now separates the living room on one side from a new kitchen and eating area on the other. The original stair treads were incorporated into the new staircase.
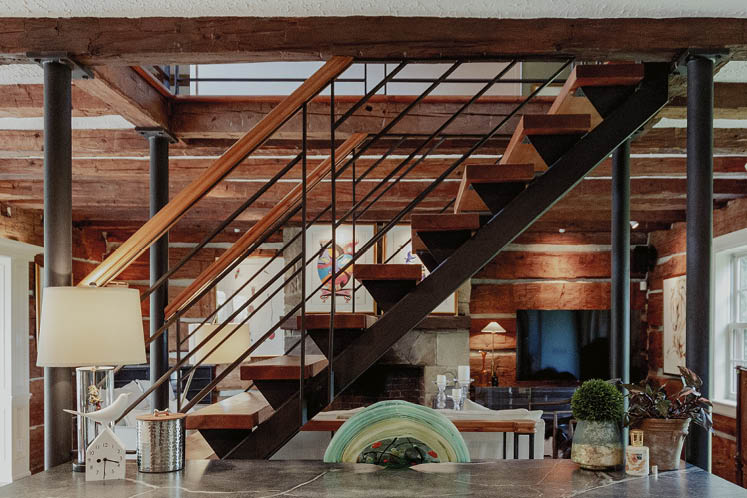
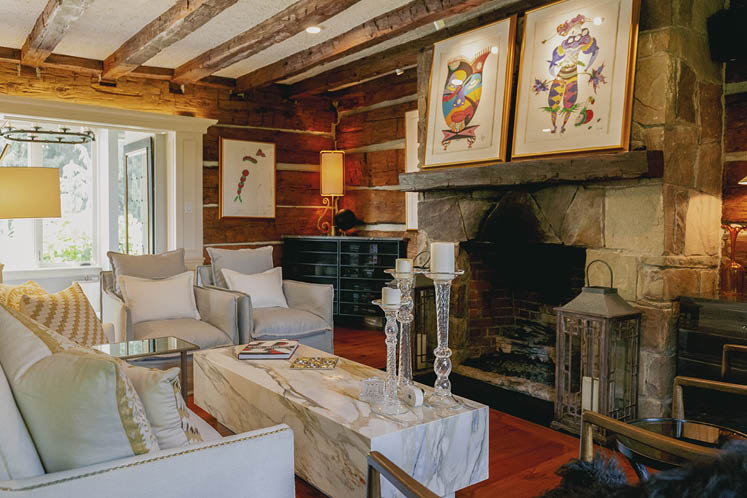
The 10-foot ceilings on the main floor are supported by rough pine beams, likely harvested from the property when the house was first built, and on the lower level the round support beams are still covered with bark. Where possible, the original 10-inch baseboards were salvaged and reused, and the remainder was milled to look like the original.
Not surprisingly, the renovation process has been both painstaking and full of twists. “When you’re dealing with renovating a home of this vintage, you can almost guarantee things won’t go according to plan,” she says. “My contractor, Eric Wiedeman of Wiedeman Restoration Services, lived up to his excellent reputation and saw me through each of my major renovations.”
She adds, “While I’m always optimistic that I can improve the timeline, each renovation caused approximately one year of personal disruption.”
The pared-back canvas she has created enables the homeowner to imprint her quirky, eclectic style and personality on the house. Colourful, intriguing paintings by Toller Cranston, the iconic Canadian figure skater and artist, are featured throughout. “Toller and I were friends, and I just love his work,” she says. “I was given one of his paintings for my 40th birthday … that was the beginning of my collection. It was a very sad time for me when he passed [in 2015].”
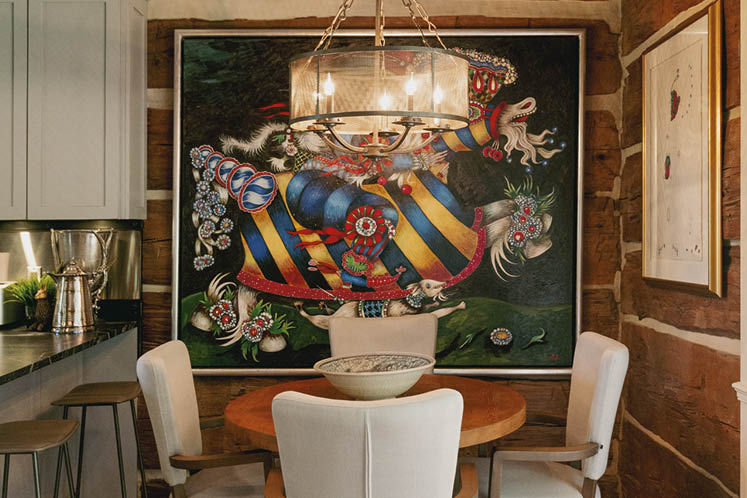
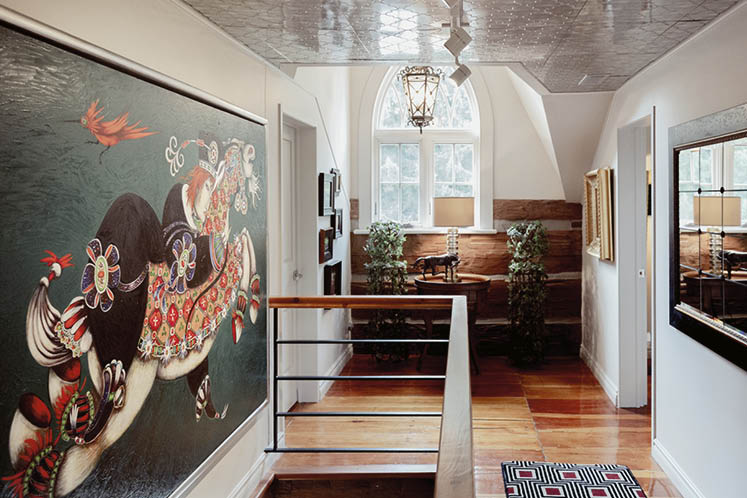
Mickey Mouse memorabilia add a touch of whimsy. “I still have my first set of ears, plus my membership certificate in the Mickey Mouse Club,” she says. “These elicit fond memories of my happy childhood.”
The homeowner also calls herself a “Formula One nut.” Posters, pictures and paintings related to F1 drivers take up much of the wall space in the guest bedroom. She is also a woman of many hats – literally. An entire wall of her dressing room is devoted to her collection of about a hundred F1 ball caps and caps from rock concerts … think Bruce Springsteen, the Rolling Stones and U2. (Fun fact: She once drove the entire 2,448 miles of the historic Route 66 in her own Aston Martin DB9). In keeping with her sporty aesthetic, a bright yellow Muskoka chair signed by both Bobby Orr and Don Cherry occupies pride of place on the lower level.
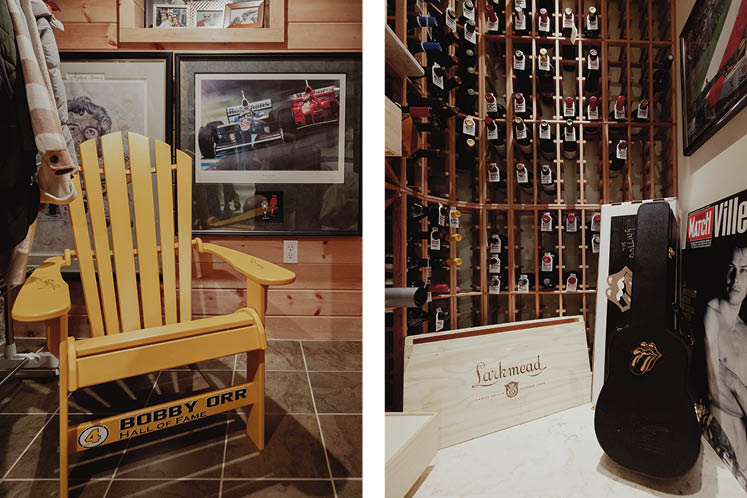
During the warmer months, she spends a good deal of time in the covered outdoor living space, formerly the carport, to the east of the house. A charming L-shaped seating area, equipped with a barbecue, renders the space both useful and inviting. Nearby is a huge fire pit, a popular place to gather with friends in the early spring and fall. And thoughtfully placed plantings, both near the fire pit and around the house, create a soothing vista.
The long renovation process has been truly fulfilling for the owner. “To see what I envisioned when I first drove down the driveway come to life is exhilarating,” she says. “I didn’t fully appreciate what I’ve done until after my last reno in 2021. There isn’t really anything more I want to do, so now I am enjoying my home to its fullest with my beautiful dog, Prairie – and I hope to do so for many more years.”
Related Stories
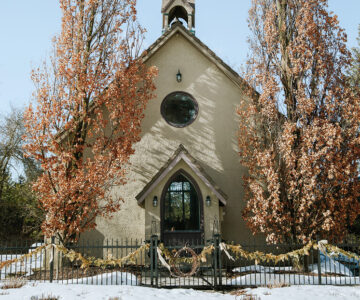
A Sanctuary of Good Design
Nov 27, 2023 | | At Home in the HillsAn elegantly renovated former church in Mono fulfills its mission as a serene family nest for a mom and her two daughters.
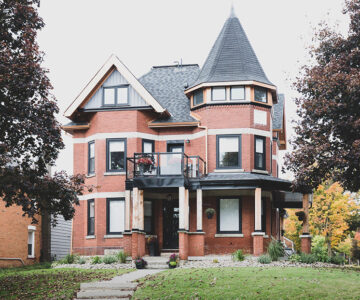
Back to Life – How a Victorian House in Shelburne Got a Complete Makeover
Sep 8, 2023 | | At Home in the HillsJeff Hamilton’s ambitious restoration of a 1904 Victorian house in Shelburne transformed a gutted heritage gem into a splendid three-apartment building.
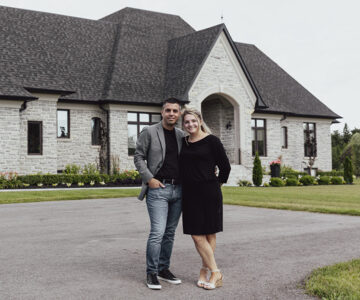
From The Ground Up
Jun 16, 2023 | | At Home in the HillsHow John and Paola Chiodo’s contemporary Caledon bungalow delivers on a teenaged dream of a tranquil life in the country.
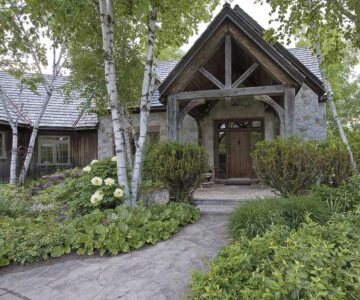
Dream Country
Mar 20, 2023 | | At Home in the HillsWhen Ann and Jim Magee happened on a hidden gem in Caledon, they snapped it up and created an idyllic year-round country retreat for their sprawling family.






